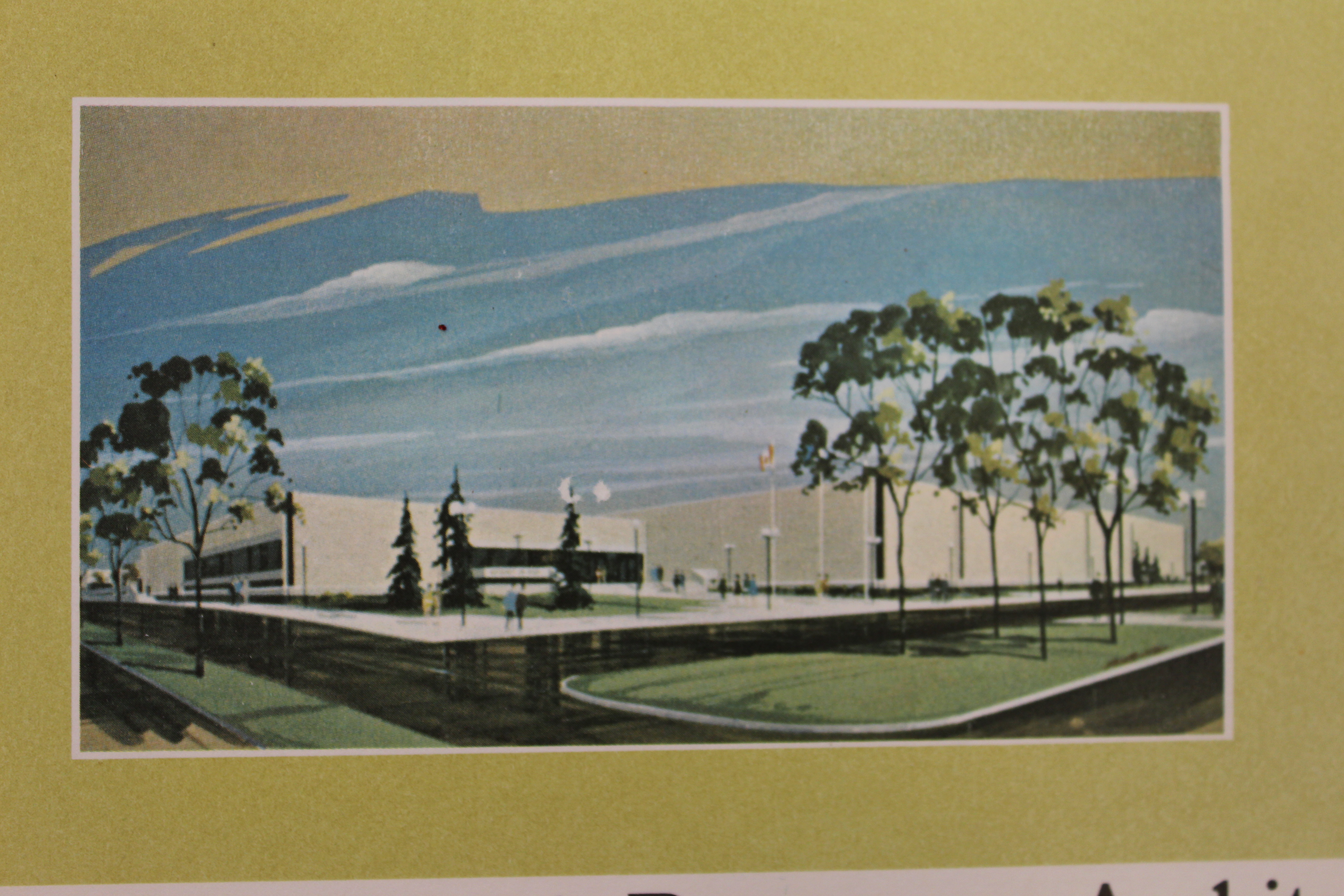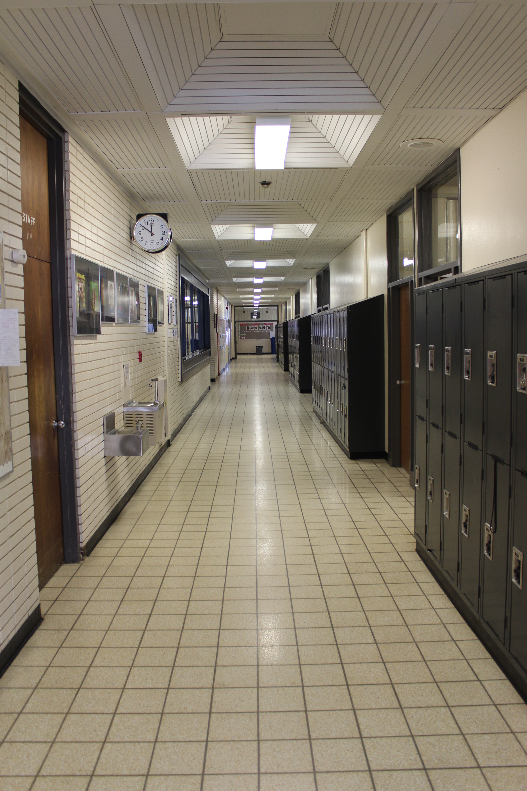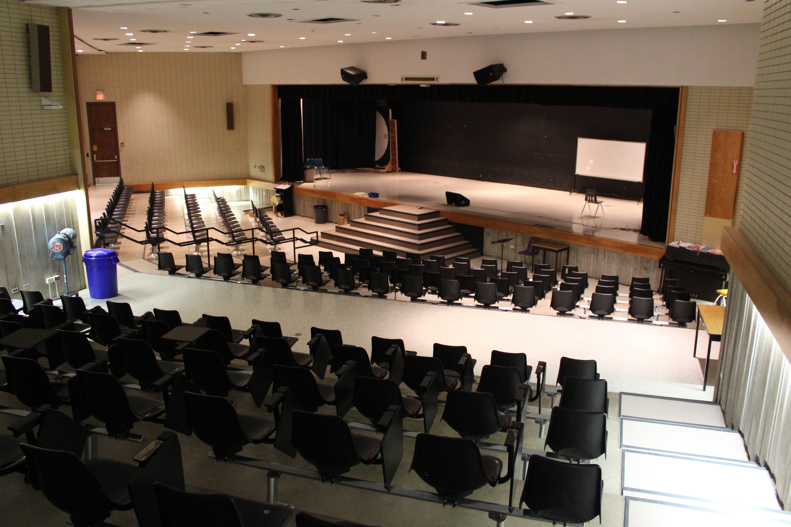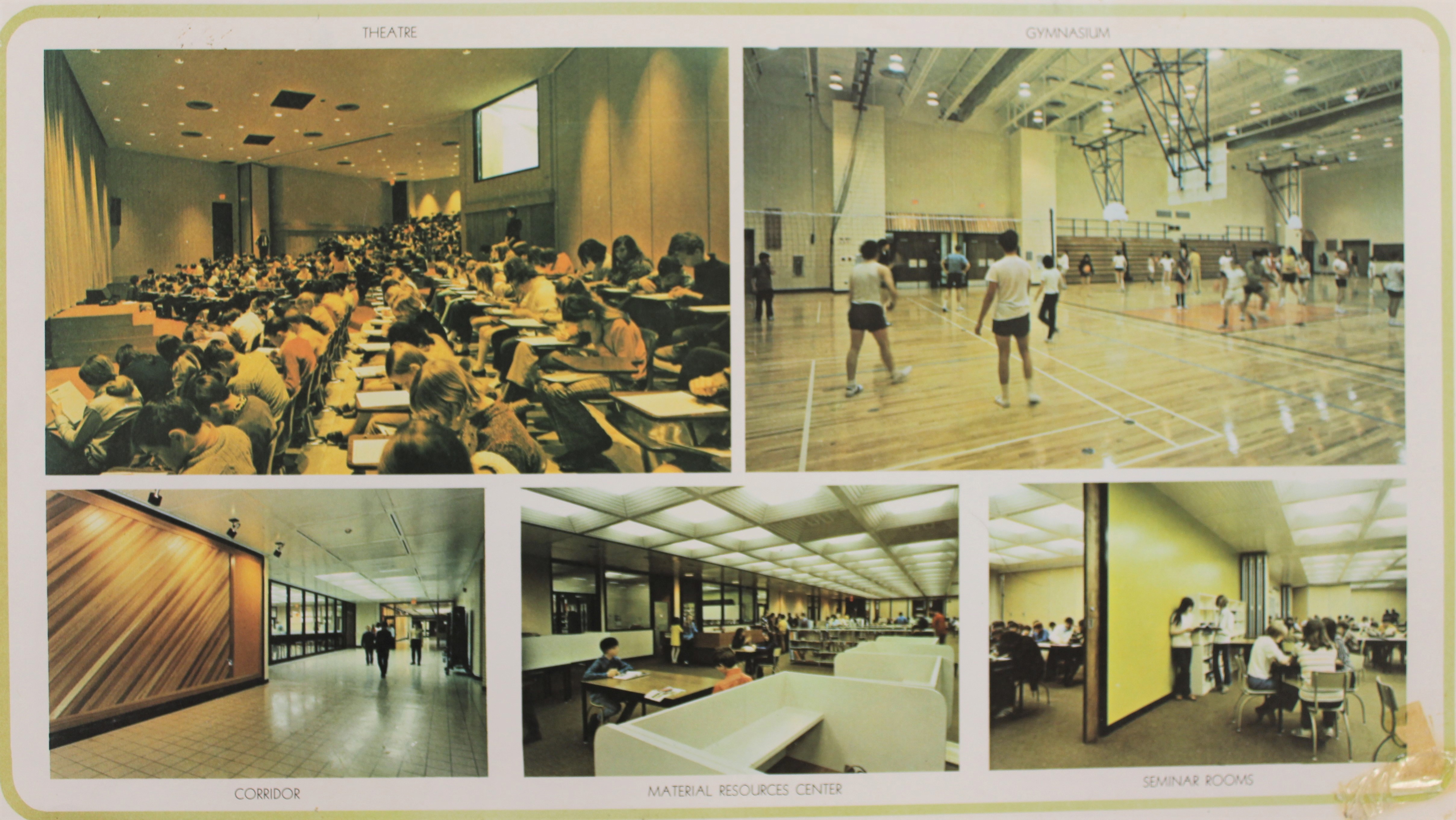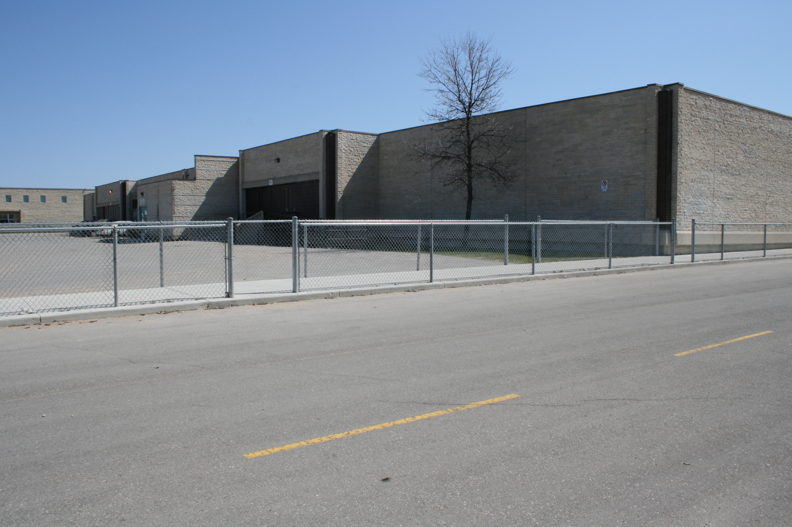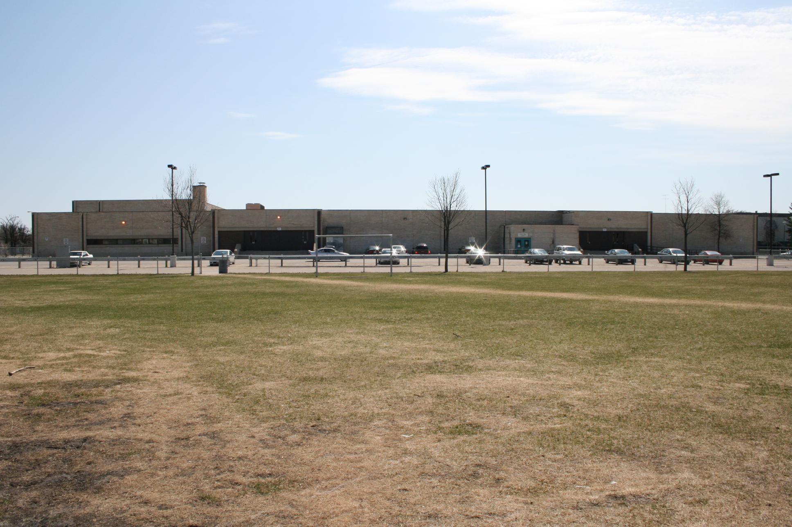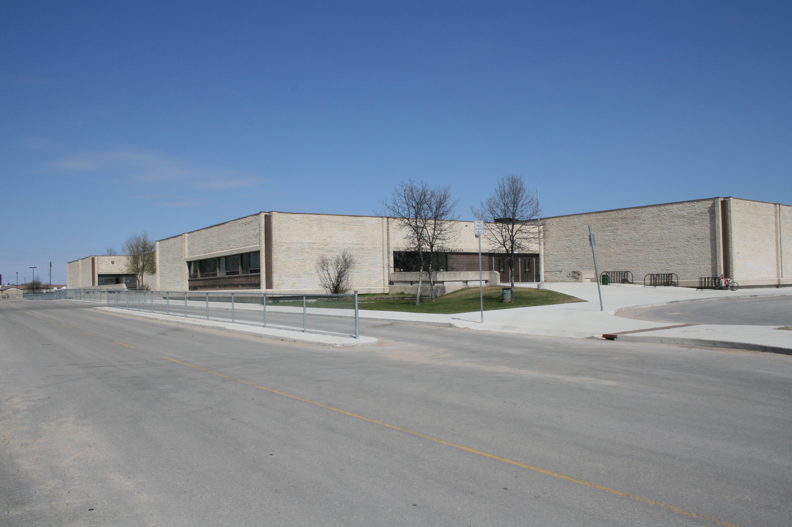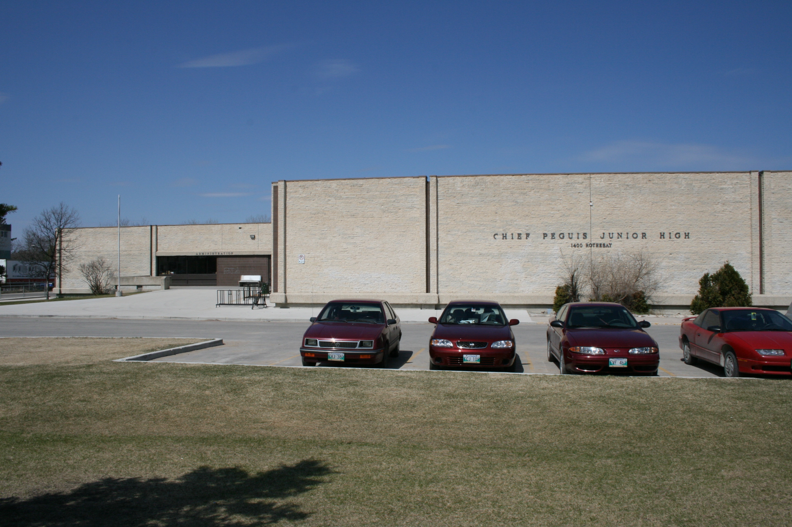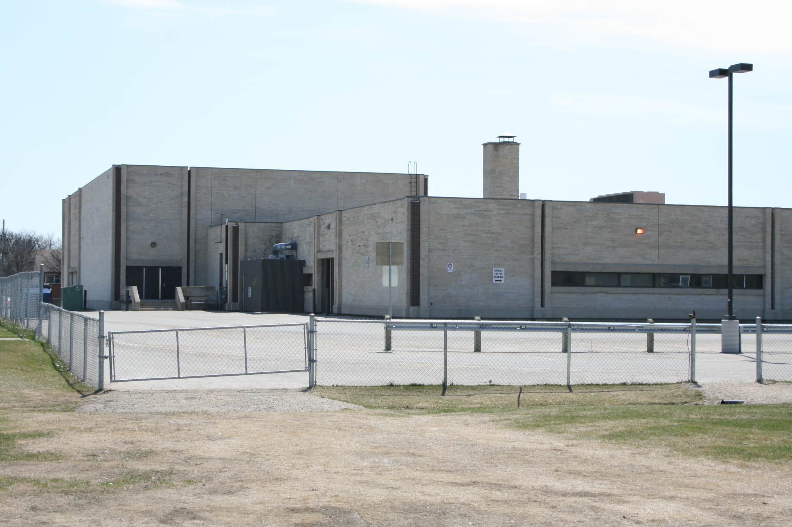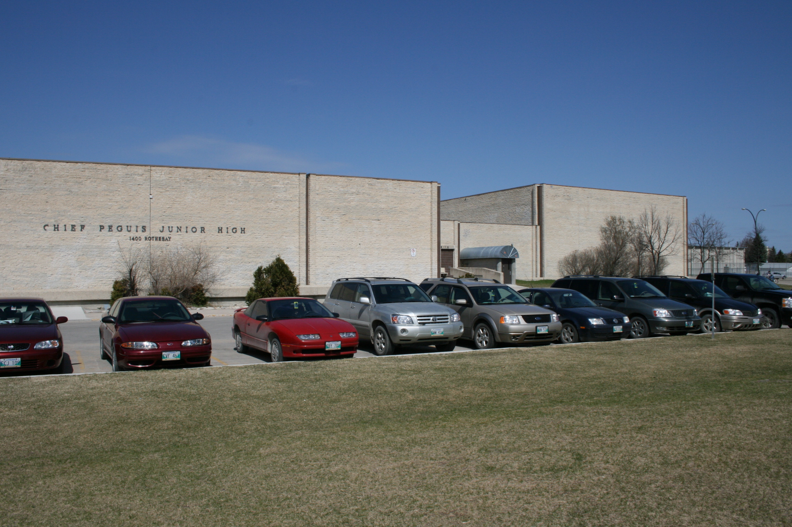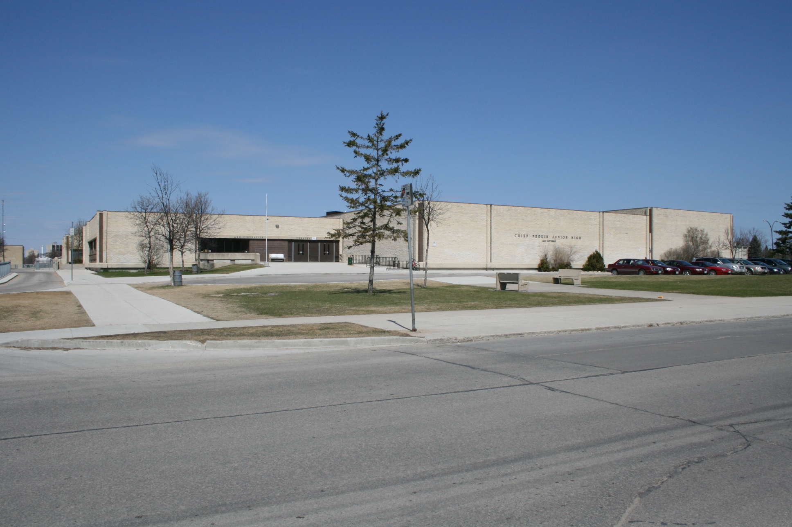Buildings
Chief Peguis Junior High, River East Transcona School Division
| Address: | 1400 Rothesay Street |
|---|---|
| Constructed: | 1969 |
| Architects: | Ward Macdonald and Partners |
| Contractors: | B. F. Klassen Construction Ltd. |
More Information
Planning for Chief Peguis Junior High began in February of 1967 after the land was acquired by the Municipality of North Kildonan and behalf of the River East School Division. The school is named after Chief Peguis, the Salteaux chief who lived from ca. 1774 to 1864 and brought his people to Manitoba in 1790. The Selkirk Settlers were able to survive their first few years in Manitoba thanks in part to Chief Peguis' support.
The school would be built for $1.8 million. Although intended to open in 1969, delayed construction meant that students wouldn't start attending the school until 1970. The opening of the school was attended by the Peguis Pow Wow and Cultural Group from Peguis First Nation, who performed a traditional dance. The school was opened by Premier Ed Schreyer, with Chief Albert Edward Thompson, Peguis' great-great-grandson in attendance. Artifacts from Peguis were also put on display.
In the 1990s the school underwent a large expansion. The basement of the school, intended to be finished and turned into a community space, was revisited in the 1990s, and in 1996 became the Peguis Trail and Fitness Centre.
Design Characteristics
| Suburb: | Rossmere A, River East |
|---|
- This is a large school one storey with a flat roof, built in a grouping of modular volumes with each covered entirely with a limestone veneer
- Detailing in the facades takes the form of vertical slits of a dark brown, especially outlining the corners, and around the windows and doors
- The school has good integrity to its opening in 1969
- Various community groups use the school for different functions
- Chief Peguis shares a large yard with River East Collegiate
- The school was designed to accommodate 900 junior high students
- The interior spaces were designed to be flexible, ranging in size between assembly halls to independent inquiry, and adaptable to different needs by use of folding, sliding, sound-proof walls
- The central room of the school consists of a large material resource room that can accommodate 200, and is flanked on either side by a double bank of seminar rooms. It's central location is ideal for independent study.
- A novel idea, the school featured a purpose-built television studio, and was wired to accommodate televisions throughout the school
- The theatre is broken into a stage and two separated seating areas set diagonal to the stage, all of which can be conjoined for larger functions, or separated for smaller functions
Sources
- Photo Credit: Christian Cassidy
