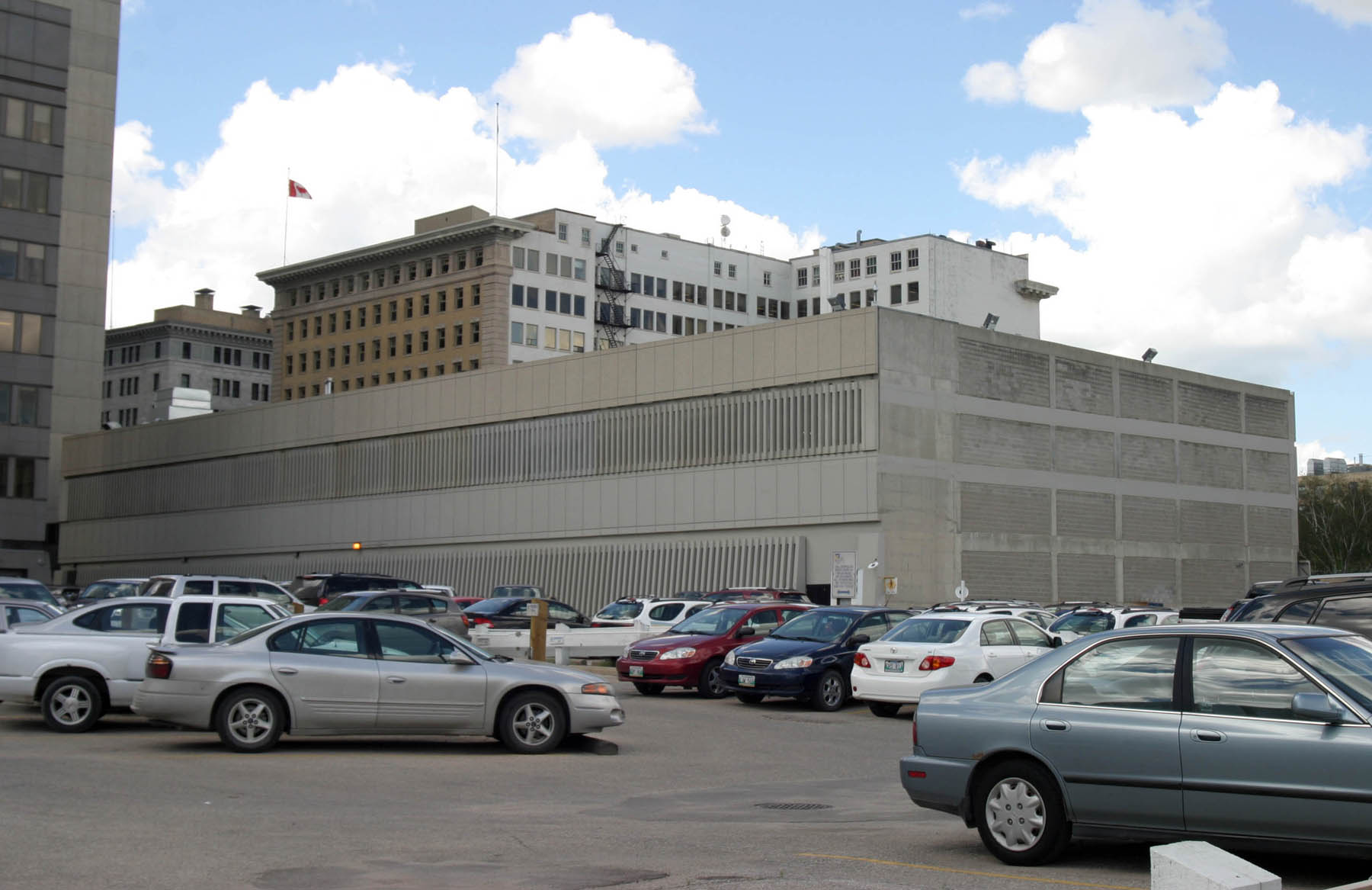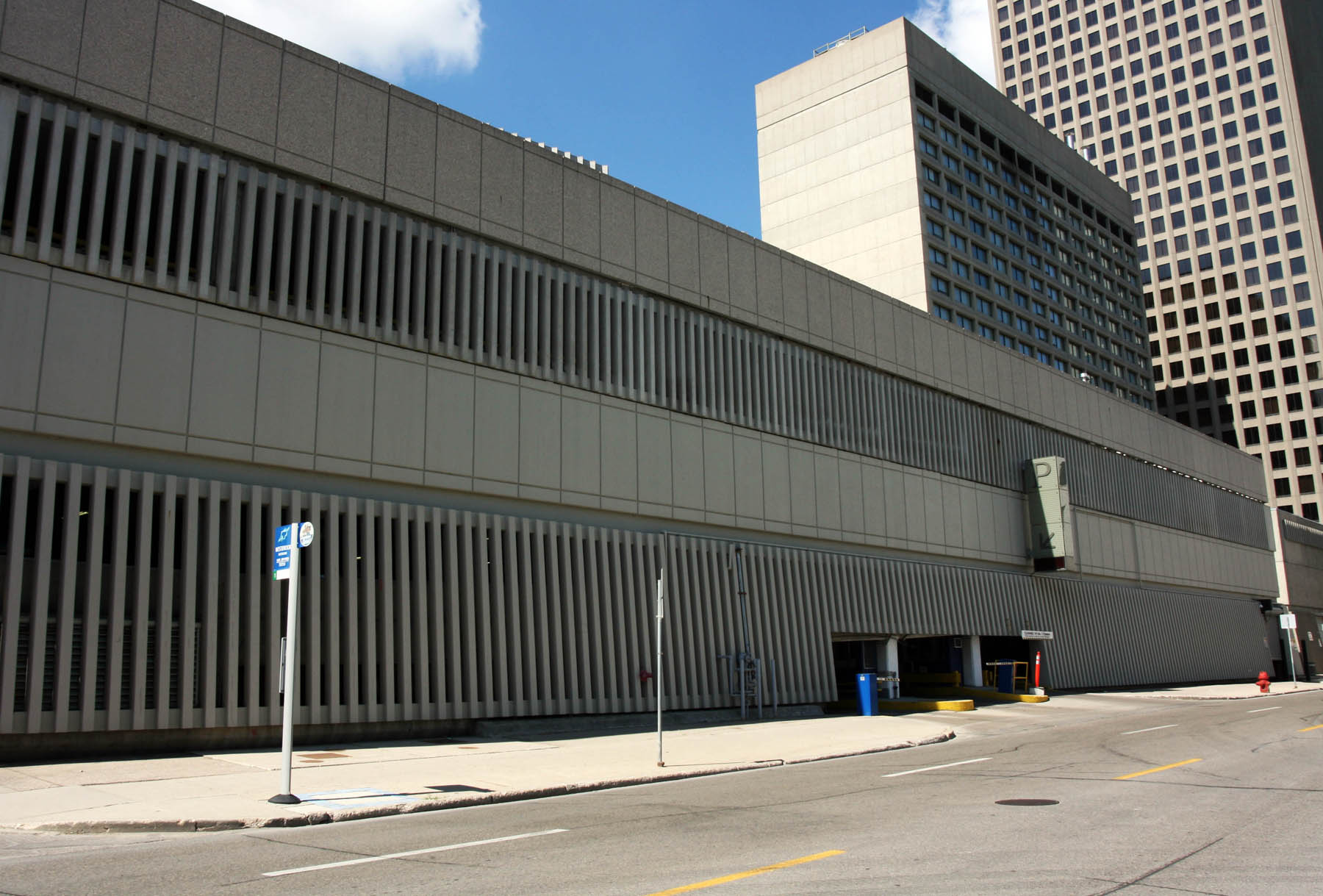Buildings
Lombard Garage
| Address: | 136 Lombard Avenue |
|---|---|
| Use: | Parking garage |
| Original Use: | Parking garage |
| Constructed: | 1969–1970; 1976 |
| Other Work: | 1976, two storey parkade addition 1985, 1989, alterations to parkade facade 1994, parkade alterations (fire protection) |
| Architects: | Smith Carter Parkin |
| Firms: | Smith Carter Parkin |
| Contractors: | Poole Construction Ltd. |
More Information
Designed by architectural firm Smith Carter Parkin, the Lombard Garage at 136 Lombard Avenue was constructed between 1969 and 1970. A major, two-storey addition was completed soon after in 1976. Built as part of a high-rise development boom in the area in the late 1960s and early 1970s, the parkade was designed to meet the growing needs of the surrounding office towers and hotels. Featuring exposed concrete vertical fins and facade, the structure prominently displays an allegiance to the popular Brutalist aesthetic of the period. Little consideration was given to the design’s effect on the streetscape, as it presents a large, blank, unwelcoming expanse for pedestrians on Lombard Street.
Design Characteristics
- Plan area: 26,043 sq. ft. (2,419.395 sq. m)
- Gross floor area: 192,813 sq. ft. (17,912.33 sq. m)
- No. of parking stalls: originally 450, no data found on the additional capacity built in 1976.
- An excellent example of a Modernist or Brutalist parking garage, notable elements include the use of exposed concrete, limited ornamentation with the use of vertical concrete fins on the exterior facade.
Sources
- "Additional High Rise Buildings Planned for Downtown Winnipeg," Manitoba Businesss Journal, 6, 1 (December/January 1969/1970), p.31.

