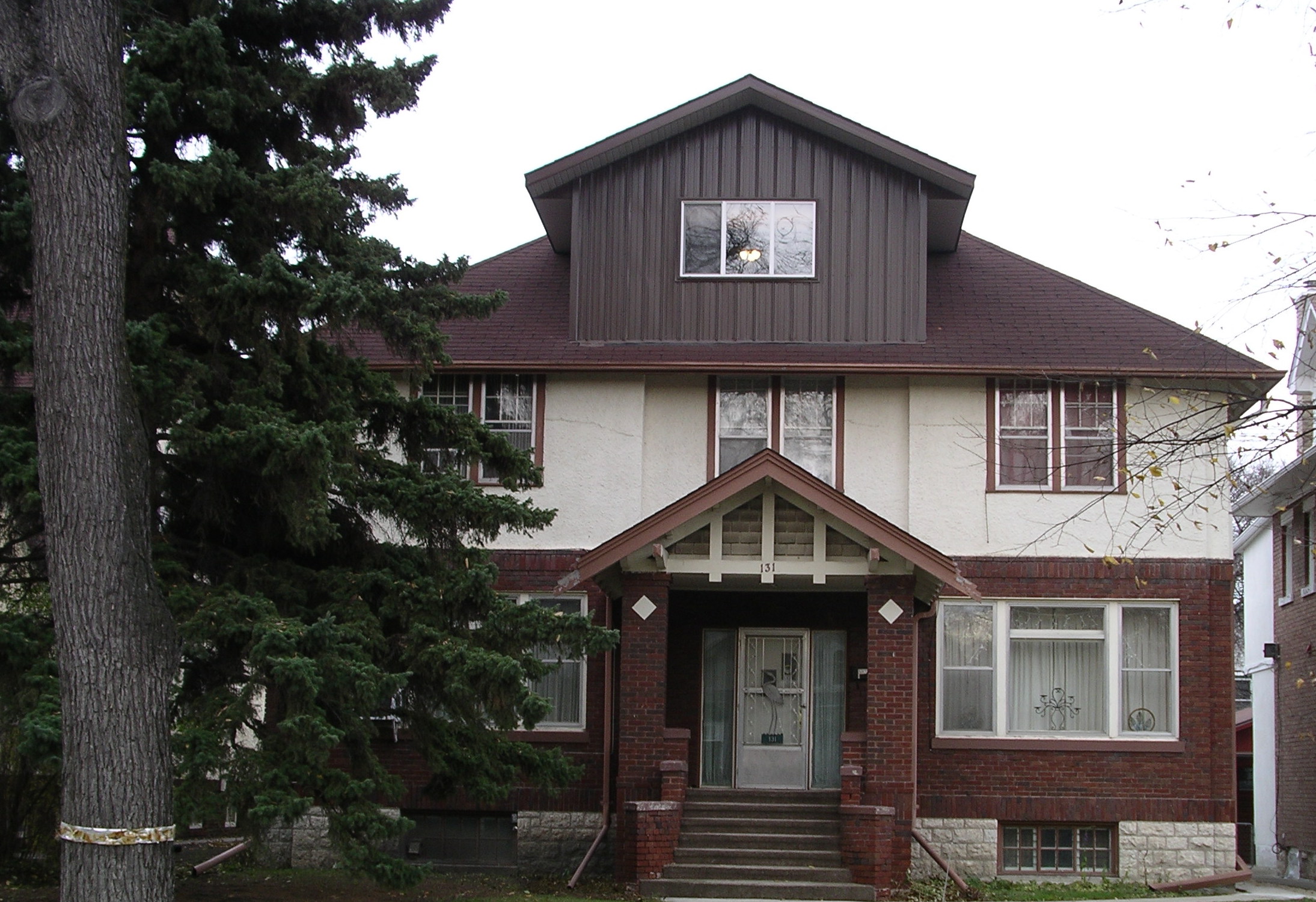Blankstein home
| Address: | 131 Machray Avenue |
|---|---|
| Constructed: | 1922 |
| Architects: |
More Information
131 Machray Avenue was designed by Max Blankstein for his family. It was built in 1922 for an initial cost of $8,000. Curiously, the owner, developer, and contractor, is listed as “Blankstein, Mrs L”, most likely Max’s wife, Laika. In 1937, it had a home value of $22,000.
The family home functioned also as Max’s office. It later served as the office for Green Blankstein Russell & Ham in 1935. The firm, later renamed Green Blankstein Russell (GBR), had Cecil Blankstein, Max’s son, as a partner. The firm set up temporarily at 131 Machray Avenue, utilizing drafting equipment inherited form his father. From this humble beginning, GBR would go on to design projects such as Shaarey Zedek synagogue, Polo Park, and Winnipeg City Hall.
As of 1945, the home appears to have belonged to a David Rosenthal.
In November 2014, the home subsequently suffered severe damage from a fire and has undergone several (rather poor) renovations thereafter.
Design Characteristics
| Materials: | brick, stucco, Tyndall stone |
|---|---|
| Height: | 2.5 storeys |
| Style: | Arts and Crafts |
| Neighbourhood: | St. John's Park |
- 2 and 1/2 floors
- The home is a modest arts and crafts design
- The house is built above grade, with a distinctive rough-cut Tyndall stone base that contrasts the red-brown brick of the first floor
- The second floor offers more contrast, as a white stucco band that encircles the building under brown shingles
- The most extravagant feature is the portico. The pediment is closed by shingles, but mounted in front are exposed beams and brackets, reflective of the arts and craft style
- Typical of many Max Blankstein designs, a separate colour of tile, possibly ceramic or wood, is used to form a diamond on the front of the portico’s beams
- A stepped brick wall ascends along the portico, adding to the overall grandeur
- The centre of the house’s facade has a unique asymmetry. The grade, the portico protrudes the furthest, drawing closer at the first level, before recessing at the second floor bay windows, before protruding again at the attic dormer window
- Windows are large and conspicuous along the house’s facade, but absent along the sides
- 8 bedrooms
