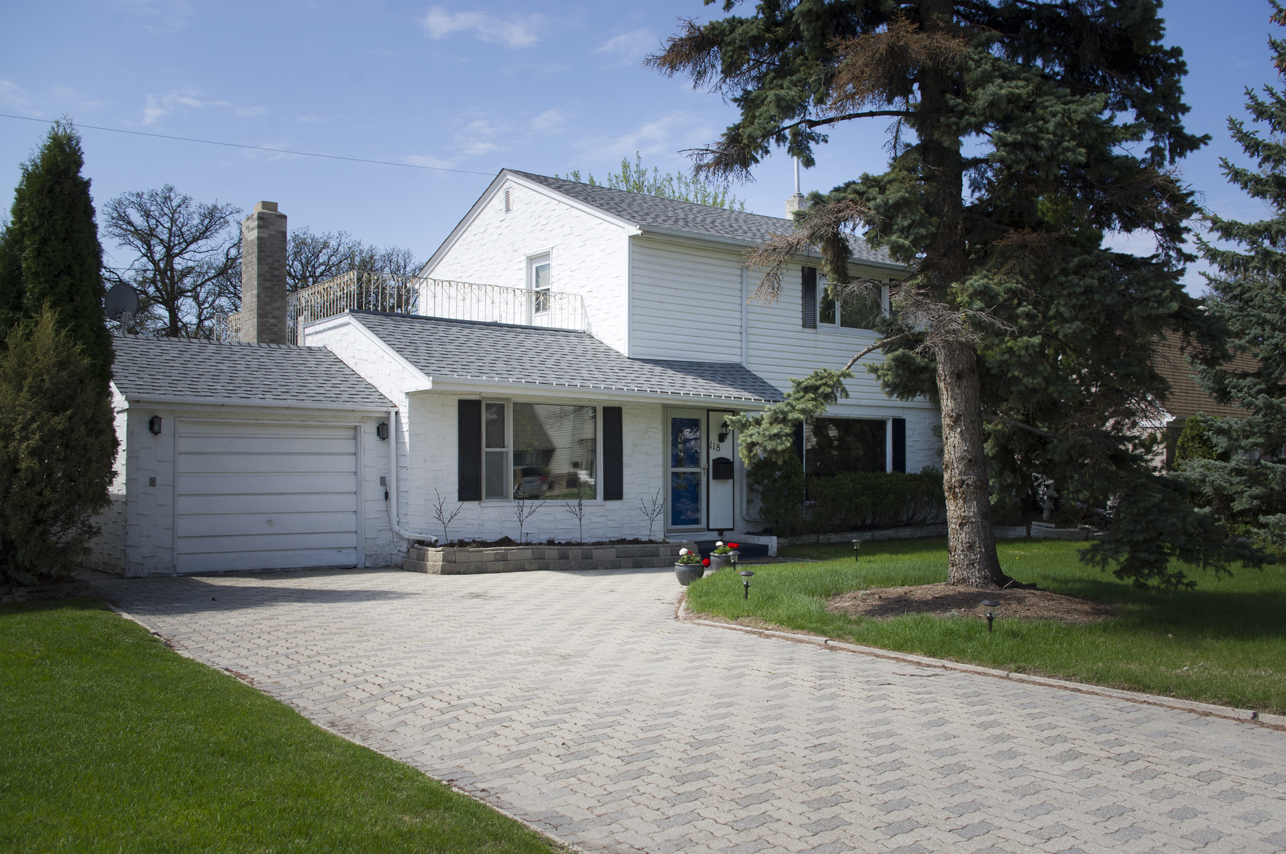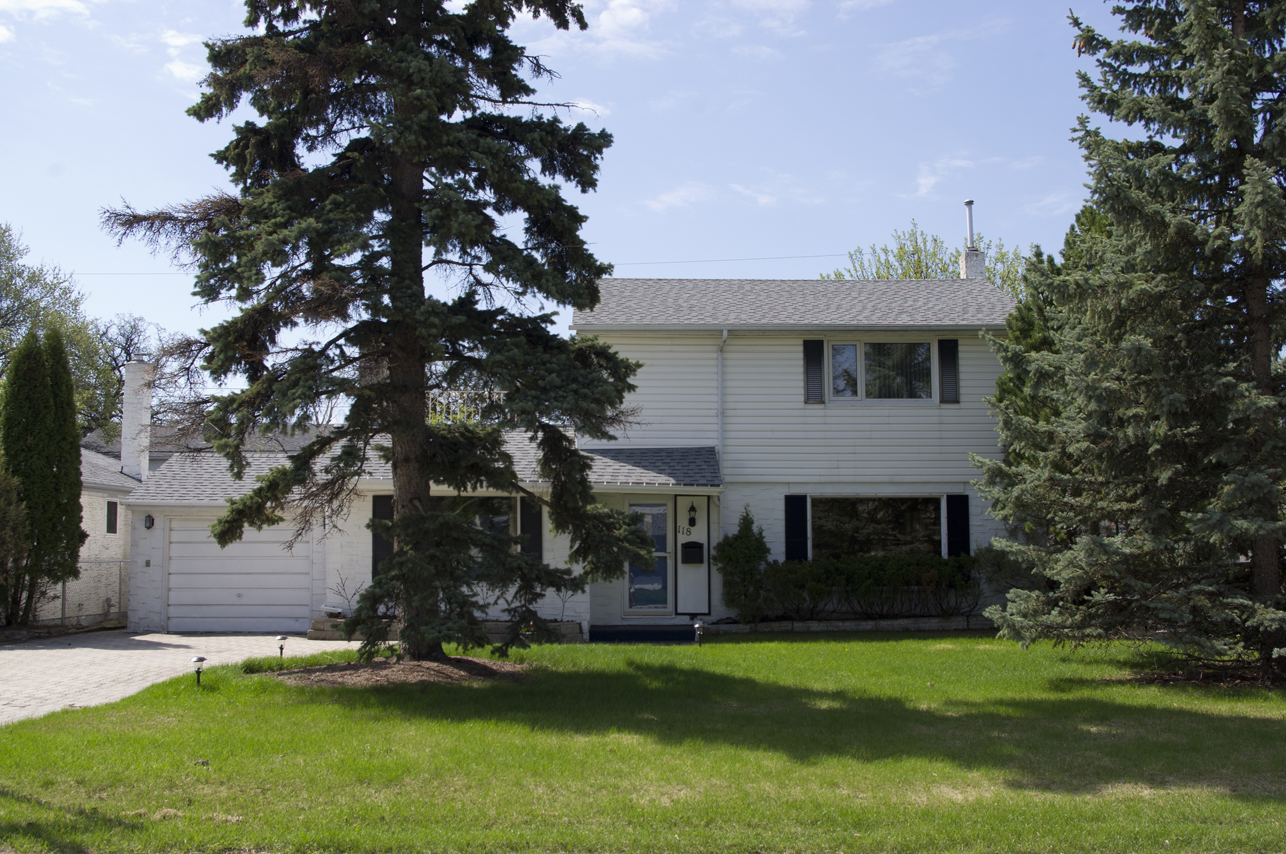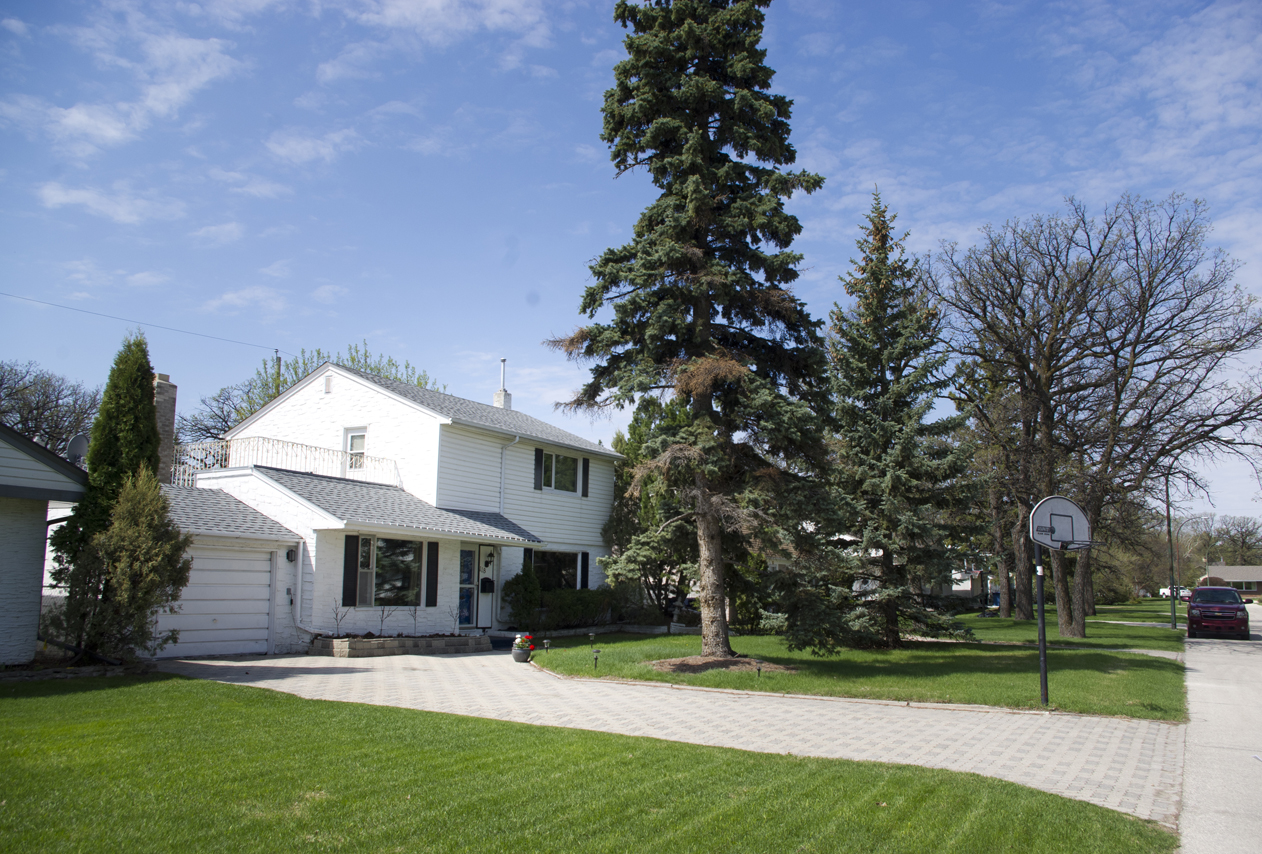Buildings
118 Keating Avenue
| Address: | 118 Keating Avenue |
|---|---|
| Original Use: | Dwelling |
| Constructed: | 1951 |
| Architects: | W. D. Lount |
| Contractors: | Frank Lount and Son Company |
More Information
This is an example of a two-storey home, or Lount’s Basic Plan No. 6. The original footprint of the building was 24 by 36 feet or approximately 1,700 square feet. There were restrictions in the size of newly constructed homes at this time, town planning ordinances dictated that a minimum floor space for one and one-half storey homes was 700 square feet and 1,050 for two-storey homes. These minimum requirements are significantly smaller than the floor area in the Lount designed homes.
To the left of the front entrance and vestibule is a formal living room and on the opposite side of the generous centre hall is a bonus den or rumpus room. This informal room is in a separate volume and set in front of the main mass of the home. The rear of the first floor contains both the kitchen and dining room, and a stair to the mechanical space in the basement and to the bedrooms above.
Design Characteristics
| Windows: | On the front of the first floor there are two large lights: one is operable and the other is non-operable. On the second floor there is a relatively smaller operable window. |
|---|---|
| Materials: | Most of the house is clad in the white stucco common to the Silver Heights subdivision, except for the second floor, which is covered in painted horizontal wood siding. |
| Size: | Two-storey 1,620 square feet |
| Developer: | Frank R. Lount |
| Suburb: | Silver Heights |
| Garage: | Single-car attached |
- Subcontractors included: Nelson River Construction Company; Cotter Bros. Ltd, roads, sewers, water and plumbing; Lars Mattson, plastering: Bowyer-Boag Ltd, sheet metal; C. T. Lount Oil Heating Company, heating; Home Painting and Decorating Company, painting; Minaker Construction Company, brickwork; Concrete Placers Limited, basements; Weston Builders Specialties Ltd., roofing, millwork, cabinets, aluminum windows, tile; Walter Wray Limited, garage doors; Hobbs Glass, fixed windows and decorative glass; Wrought Iron Products, ornamental iron.
Sources
- “Silver Heights Development.” Western Construction and Building. November 1952.
- Rostecki, Randy. Silver Heights: A Mid-century Modern Winnipeg Subdivision. For the City of Winnipeg Heritage section of Planning, Property and Development. 2013.



