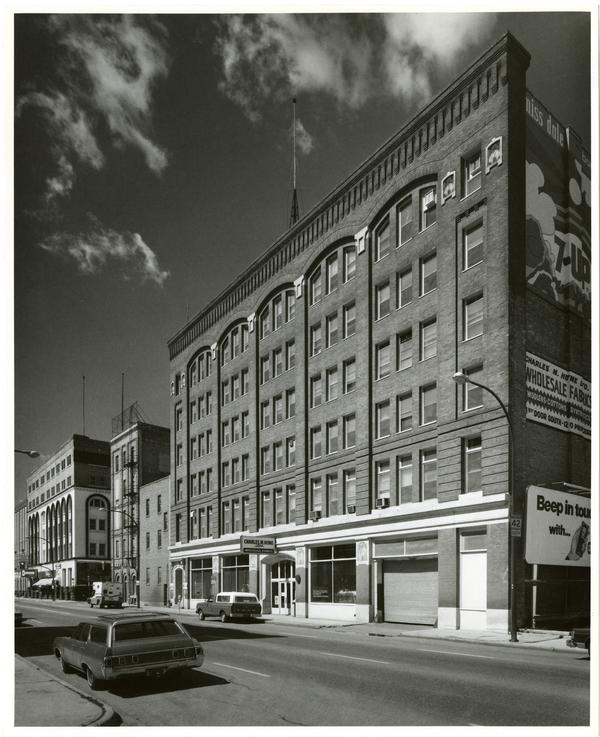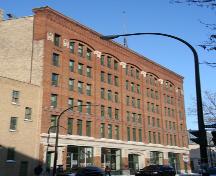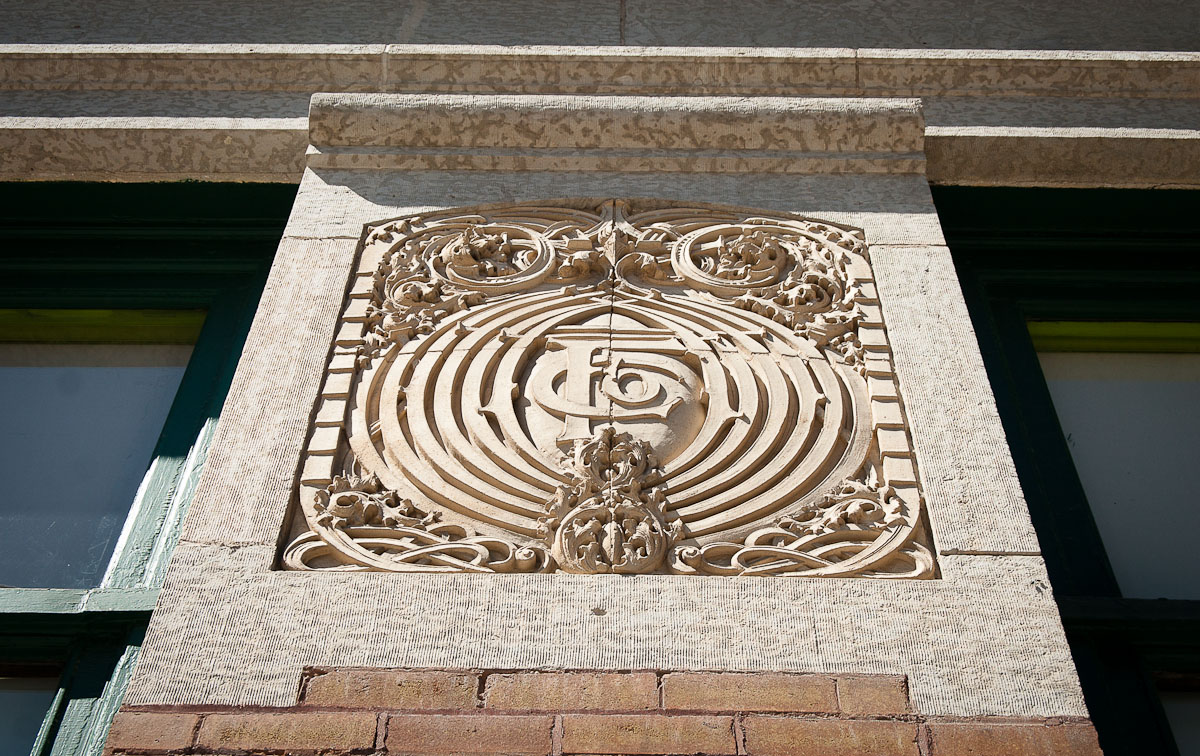Buildings
Fairchild Building
| Formerly: | Sterling Cloak Building |
|---|---|
| Address: | 110 Princess Street |
| Constructed: | 1906–07 |
| Architects: | John Atchison and Herbert Rugh |
| Tours: | Part of the QR Code Tour |
More Information
Visually striking with a distinct main facade, the Fairchild Building marks the western edge of Winnipeg's Exchange District, a national historic site of Canada. Completed in 1907, the brick warehouse stands on a street - Princess - that is lined with wholesale and mixed-use facilities, including some of the earliest structures built in the Exchange District.
The Fairchield Building, the work of two Chicago-trained architects (John D. Atchison and Herbert Rugh), is an early and well-preserved Winnipeg example of a large Chicago School-style warehouse, one that displays Sullivanesque details and also has valued interior features. The structure's design sets it apart from many other warehouses in the Exchange District, with their robust Romanesque Revival character. The Fairchild Building, in comparison, has a more restrained, classically inspired front, with multiple windows arranged in a regular grid and intricate terracotta ornamentation that reflects the influence of Chicago architect Louis Sullivan. The warehouse also is important because of its connections to two prominent farm machinery distributors, the locally based F.A. Fairchild Co. and its successor, the multinational John Deere Co.
Source: City of Winnipeg Council Meeting Minutes, May 29, 1985
Design Characteristics
- Key elements that define the heritage character of the Sterling Cloak Building site include:
- - its mid-block location on the west side of Princess Street between Bannatyne and William avenues, with the front of the warehouse set flush to the sidewalk.
- Key elements that define the building's Chicago School-style exterior include:
- - the structure's scale, which covers a large plan area and extends six storeys high; also, its wide rectangular form and flat roofline;
- - the symmetrical front (east) dominated by five multi-storey bays delineated by shallow brick pilasters, segmental arches and an arched brick stringcourse above the sixth-floor openings;
- - the multiple, mostly square-headed front windows with wooden frames, set grid-like in groups of three within the arched bays and in singles in the end bays; also, the taller second-storey windows with transoms and the distinctive design of some of the sixth-floor windows;
- - the extensive industrial-style fenestration on the rear (west) elevation, also organized in a grid and composed of wide rectangular openings filled mainly with multi-paned windows of wire glass;
- -the Sullivanesque terra cotta accents, including low-relief foliated capitals on ground-floor pilasters and capitals (containing stylized 'FCo's, etc), and pairs of incised plaques on the top floor;
- - other fine brick, stone and terra cotta finishes including, on the front elevation, the light brown face brick, the smooth-cut limestone detailing around ground floor elements such as the arched main entrance and recessed south-end door with a Gibbs surround, the banded brickwork on the second floor, the corbelled brick cornice, etc.;
- - other features and details such as the flag pole/lightning rod on the roof, the west side fire escape and the blank north wall with painted signage.
- Key elements that define the functional warehouse/display spaces of the Sterling Cloak Building include:
- - the entrance foyer, composed of large glass panels with wood framework enriched with modest classical details;
- - the cast-iron columns and beams and heavy timber purlins, visible on all floors;
- - the impressive wooden staircase in the southeast corner extending from the main to the sixth floor.





