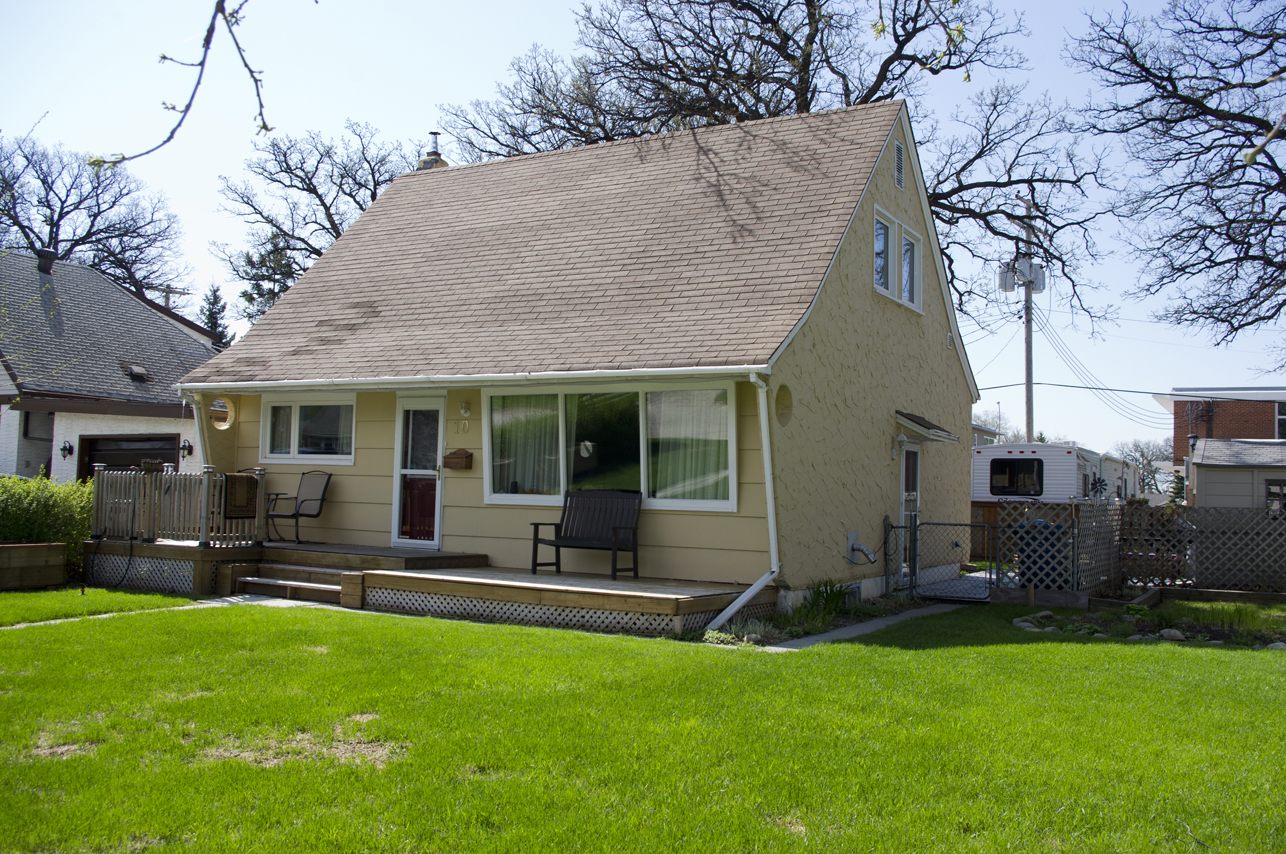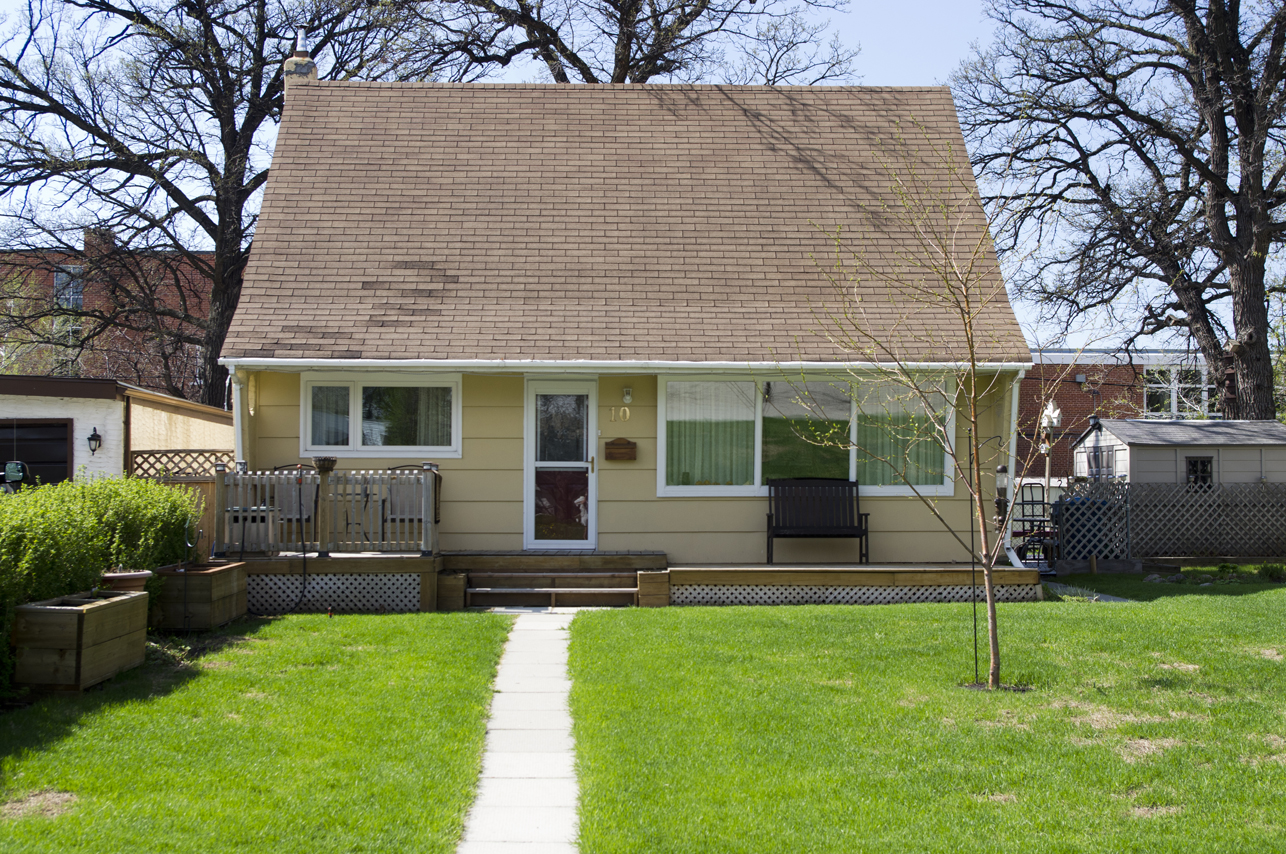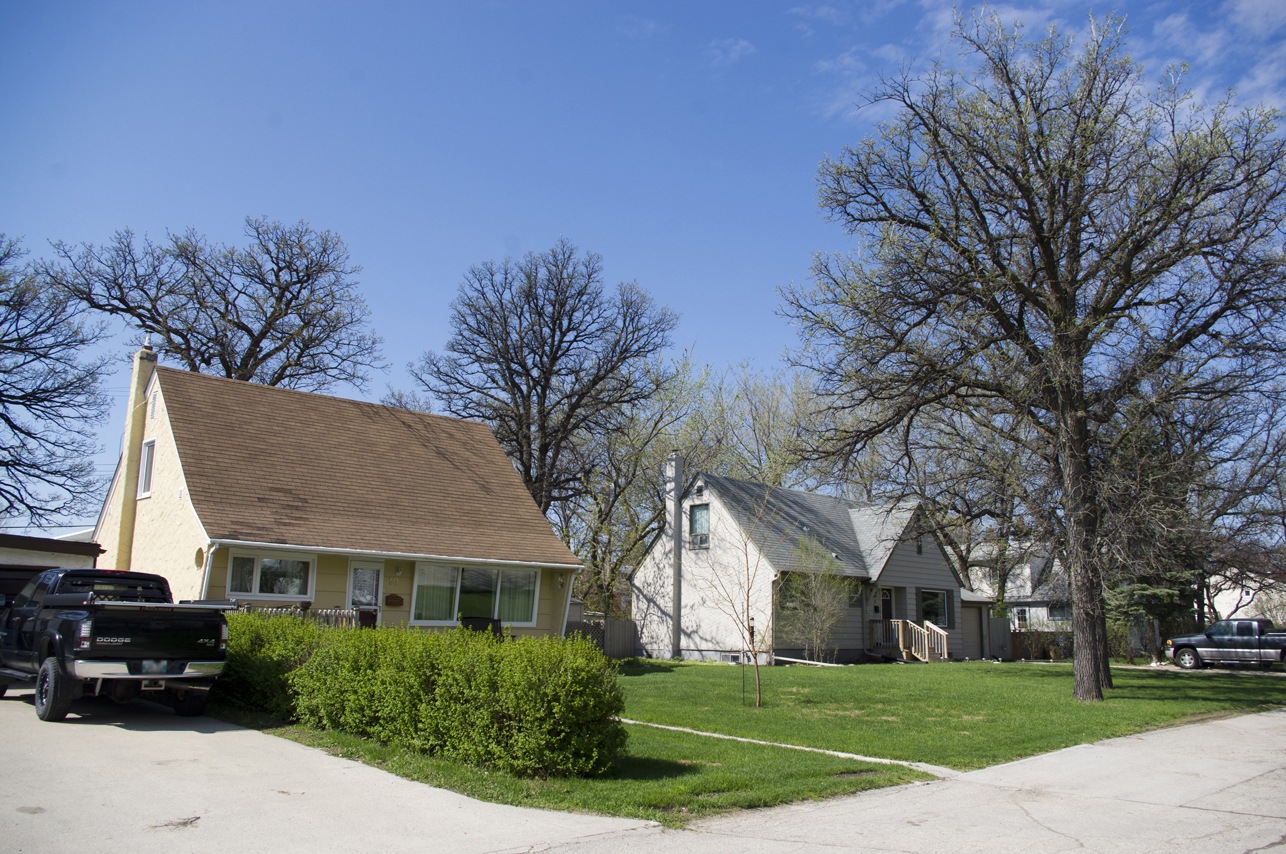Buildings
10 Rowand Avenue
| Address: | 10 Rowand Avenue |
|---|---|
| Original Use: | Dwelling |
| Constructed: | 1950 |
| Architects: | W. D. Lount |
| Contractors: | Frank Lount and Sons Company |
More Information
This single-storey 1,286 square foot bungalow was constructed at the beginning of the Silver Heights Development and completed in 1950. Notice the main window, installed at an oblique angle to the front of the home. The roof extends proud of the front elevation, providing a generous eave that both shades and protects the front entrance.
The house is primarily clad in the troweled white stucco common to the area, including the fins that support the roof eave. The remainder of the front elevation is finished in painted wood siding, the colour of which is not original to the home. Exterior paint colours were used by the Lount Company to distinguish one home from another; all exterior colours within the division were various shades of wine, coral, green and yellow. All the stucco, used as the primary exterior finish material, generally for the sides and rear elevation of the homes, was standard white.
A second entrance on the western side of the home is located near the detached garage. The addition of a front facing garage was not part of the base purchase price of the homes, but was considered custom-built or an add-on. Like all of the homes in Silver Heights, this home would have had a paved drive originally, but the wider portion of the drive was added later to accommodate parking for an additional vehicle.
Design Characteristics
| Size: | One and a half-storeys 1,286 square feet |
|---|---|
| Style: | Bungalow |
| Developer: | Frank R. Lount |
| Suburb: | Silver Heights |
| Garage: | Single-car detached |
| Frontage Direction: | North |
- Subcontractors included: Nelson River Construction Company; Cotter Bros. Ltd, roads, sewers, water and plumbing; Lars Mattson, plastering: Bowyer-Boag Ltd, sheet metal; C. T. Lount Oil Heating Company, heating; Home Painting and Decorating Company, painting; Minaker Construction Company, brickwork; Concrete Placers Limited, basements; Weston Builders Specialties Ltd., roofing, millwork, cabinets, aluminum windows, tile; Walter Wray Limited, garage doors; Hobbs Glass, fixed windows and decorative glass; Wrought Iron Products, ornamental iron.
Sources
- “Silver Heights Development.” Western Construction and Building. November 1952.
- Rostecki, Randy. Silver Heights: A Mid-century Modern Winnipeg Subdivision. For the City of Winnipeg Heritage section of Planning, Property and Development. 2013.


