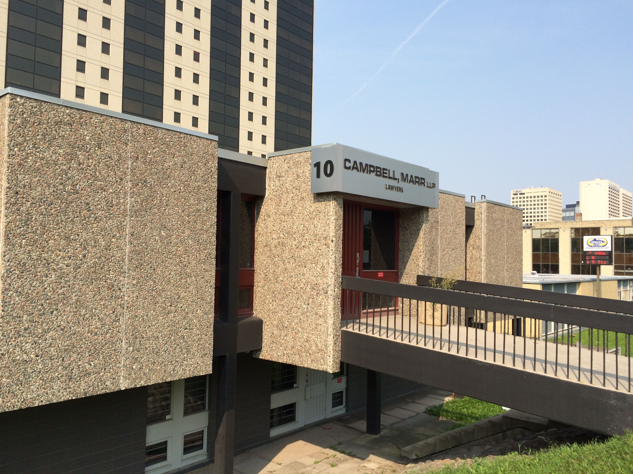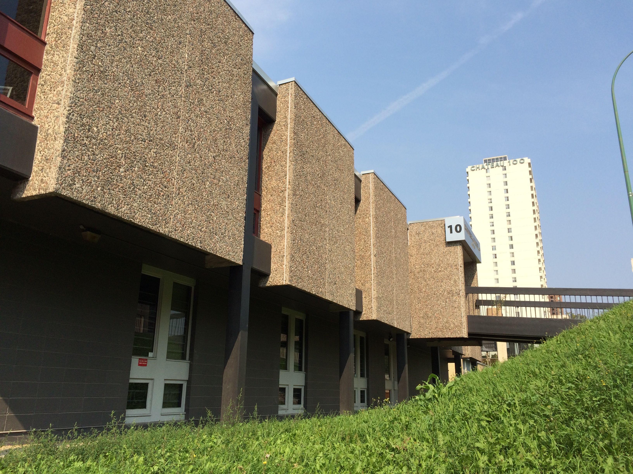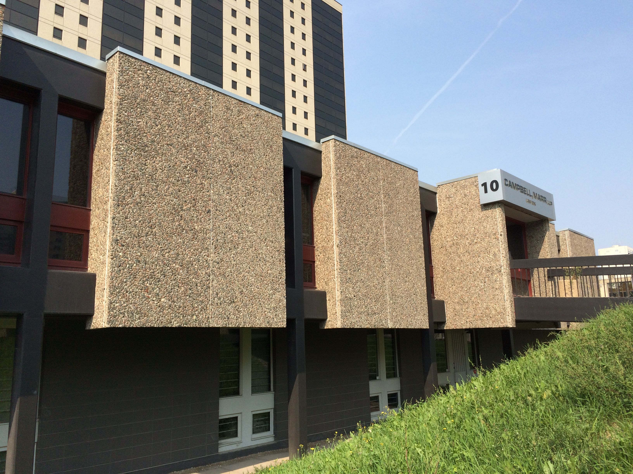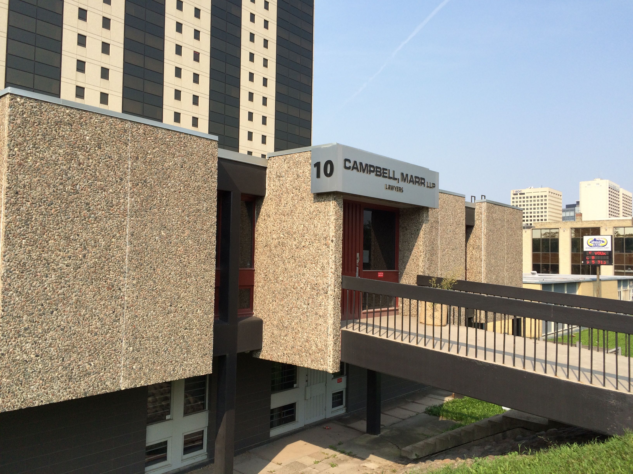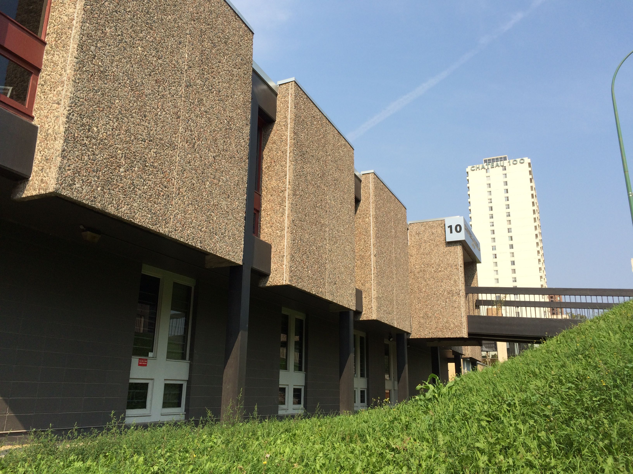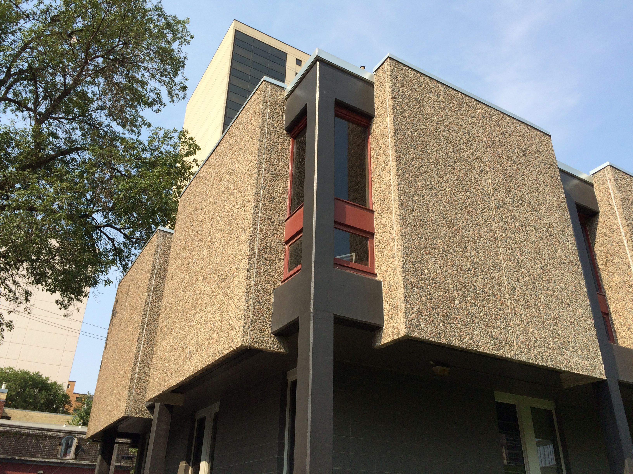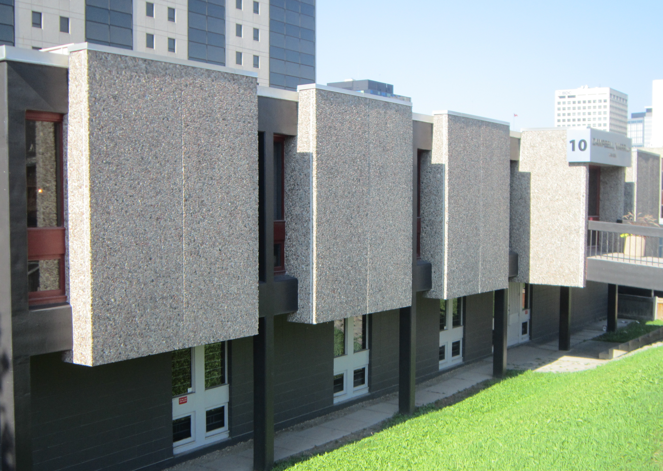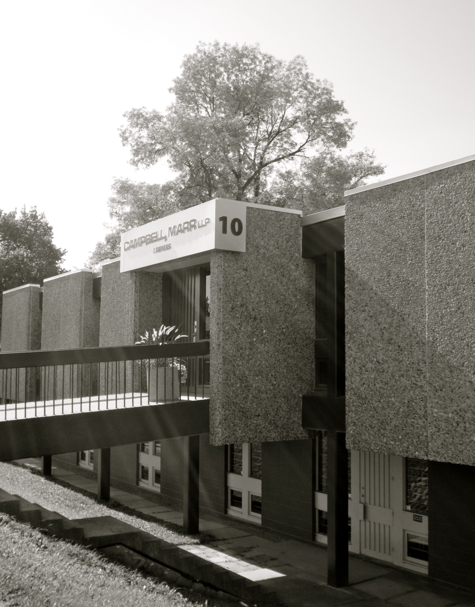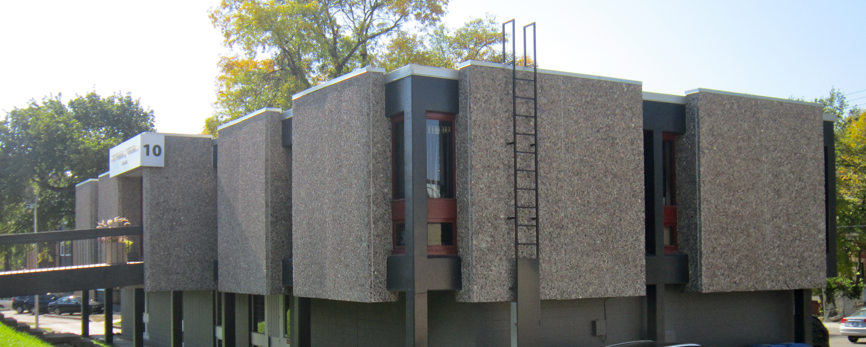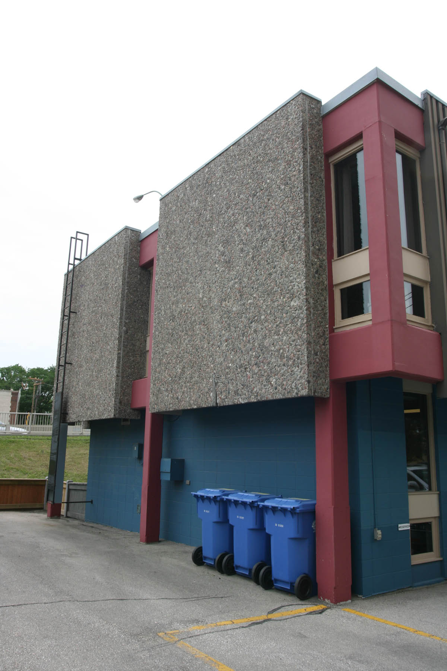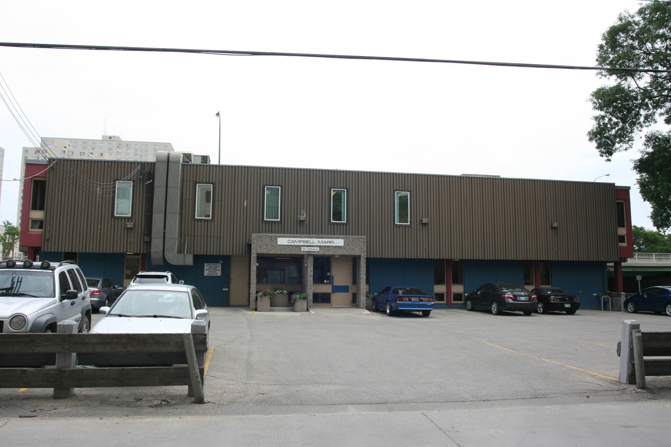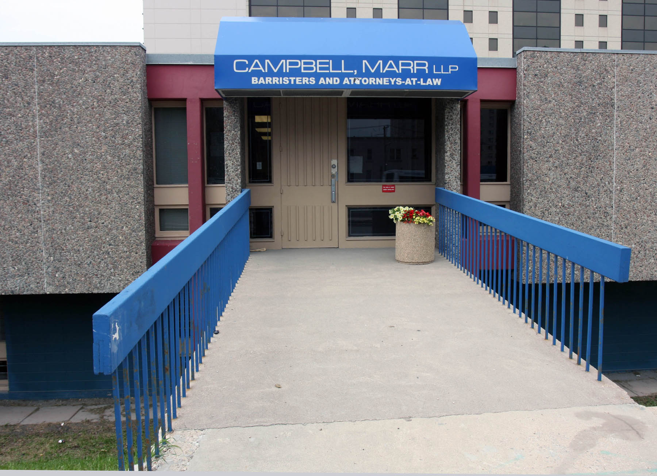Buildings
Campbell Marr Law Offices
| Formerly: | Waisman Ross & Associates Office Waisman Ross - Blankstein Coop Gillmor Hanna Office |
|---|---|
| Address: | 10 Donald Street |
| Use: | Lawyers and Barristers Office |
| Constructed: | 1961 |
| Other Work: | 1977 (1-storey addition) 1964, 1977, 1981, 1985, 1989 (Interior alterations) Recent changes include exterior paint (blue and pink) |
| Architects: | Waisman Ross & Associates |
| Firms: | Waisman Ross & Associates |
| Engineers: | Krauss & MacDonald (structural) K.A. Hand (electrical) Klein & Dashevsky (mechanical) |
| Contractors: | Louis Ducharme and Associates |
More Information
Designed by Waisman Ross & Associates, 10 Donald Street was constructed in 1961, as the head office for their innovative young architectural firm. The building features a reinforced concrete frame, exposed aggregate concrete panels and tinted glazing. Notably the building includes a small pedestrian footbridge off the sidewalk of the Midtown Bridge to the second floor entrance. Floating entry ramps such as this were a popular modernist gesture, one found in such other examples as the Smith Residence (904 Kildonan Drive, Ernest Smith, 1961) and the B. Nitikman House (519 Shaftesbury Boulevard, Gustavo Da Roza, 1968) as well as Le Corbusier’s Carpenter Center for the Visual Arts in Cambridge, Massachusetts, of 1962. At 10 Donald Street the larger second floor overhangs the smaller-in-scale lower level. Thin columns holding up the building, known as pilotis, are visible on the building's exterior, and are spaced evenly around the base of the structure.
The upper level floor plan included a reception area, offices, boardroom, drafting department and utility spaces; the lower level housed the engineering department, building services and washrooms. Brush-hammered, or painted exposed concrete, wood paneling and vinyl floor tiles finished the interior.
In an article on the young firm in the journal Western Construction and Building from 1956, it is noted that the architects paid particular attention to the special climactic conditions that must be considered in the construction of prairie architecture. While extreme weather conditions such as deep snow, extreme temperatures and glaring summer sun could potentially limit the freedom of the architect, both with respect to design as well as material choice, Ross and Waisman both held that these conditions could be overcome and a new vein of prairie regional design could be articulated.
Prior to the building's construction Waisman said of the design: "We deliberately selected a plot of ground that seemed like waste space, and now we think it will be one of the most scenic spots in the city with the view from the bridge." Waisman also stated the firm's desire to do something new with concrete, using it in various shades and textures and as a complete exterior finish.
This building would later have its address used as the basis for a firm formed by the merger of Waisman Ross & Associates and Blankstein Coop Gillmor Hanna: Number TEN Architectural Group.
Design Characteristics
- Plan area: 3,074 sq. ft. (285.57 sq. m.)
- Gross floor area: 7,353 sq. ft. (683.094 sq. m.)
Sources
- Al Murray, "Waisman and Ross," Western Construction and Building", 8, 4 (April 1956), pp.16-18
- "Bridge To A Bridge Has A Scenic View." Winnipeg Free Press. 5 November 1960.
- "Winnipeg - Buildings: The New - Getting on With It In Winnipeg, Vol. Two, 1961-63."
- "Waisman Ross & Associates Office Building, Winnipeg." The Canadian Architect, 9, 4 (April 1964), pp. 58-60
