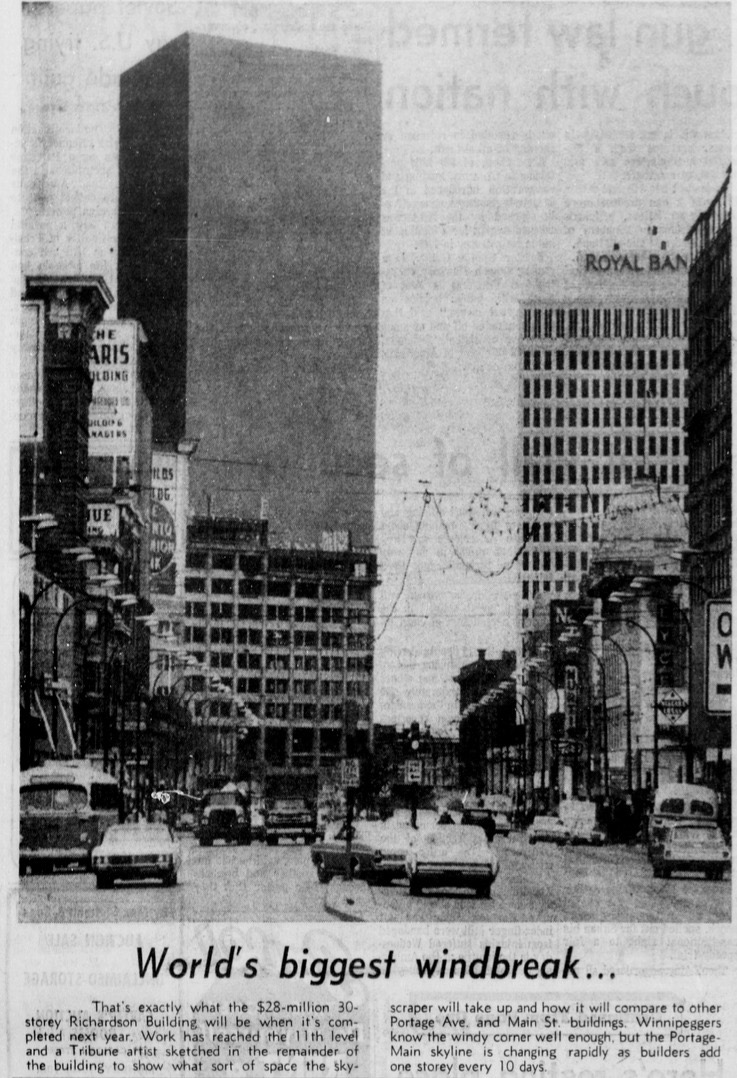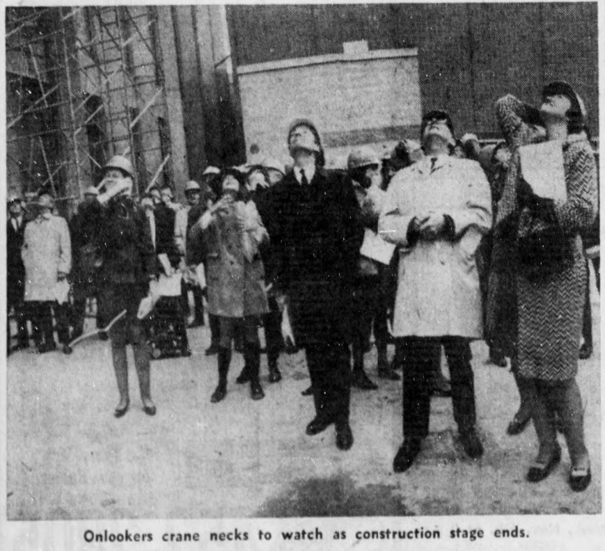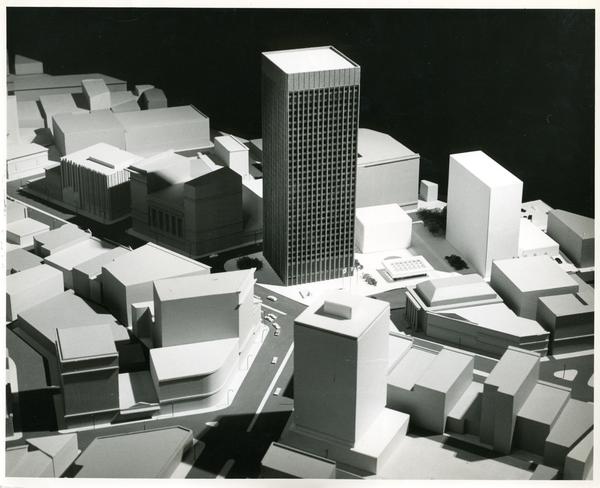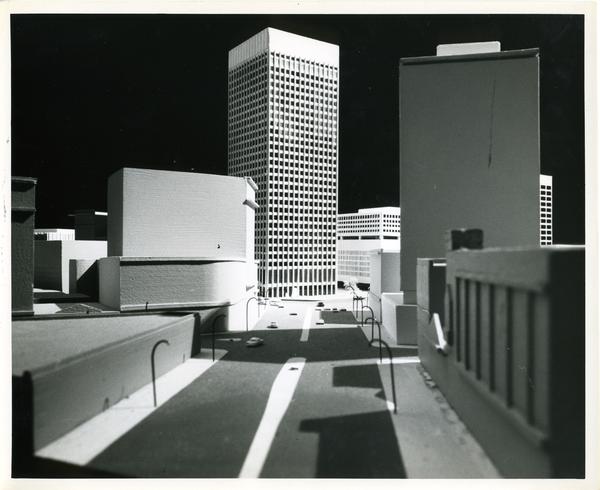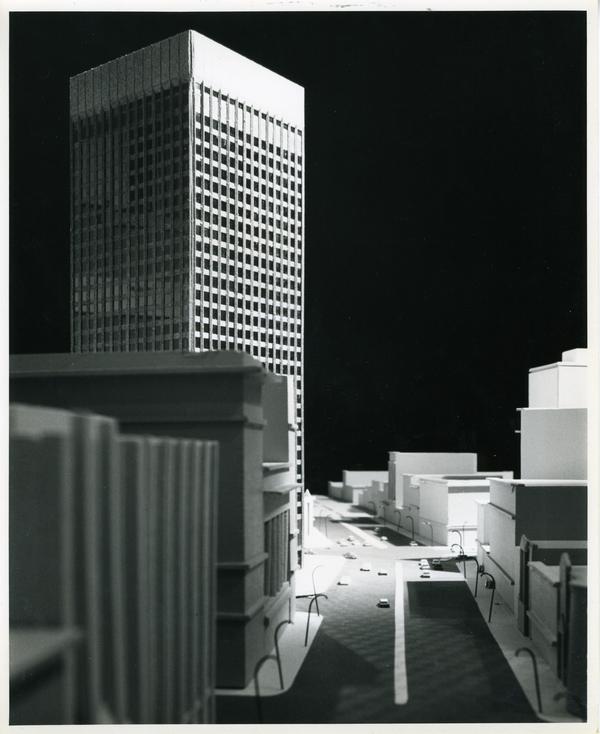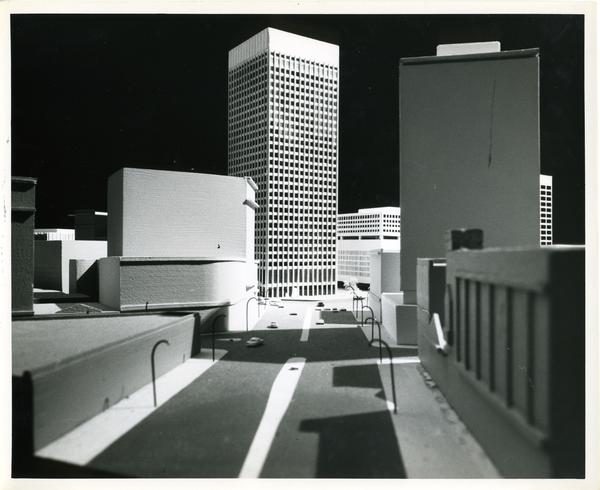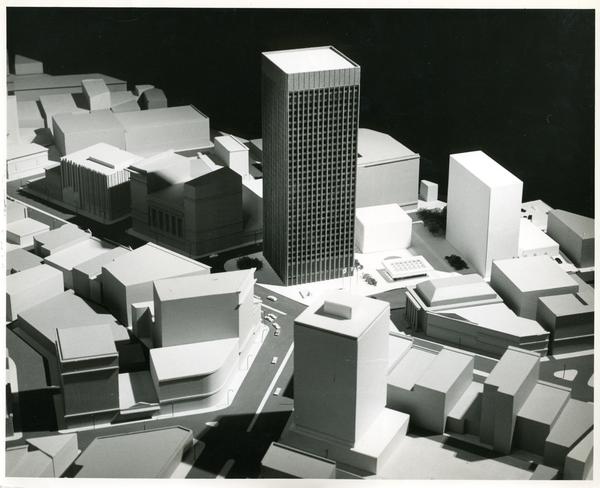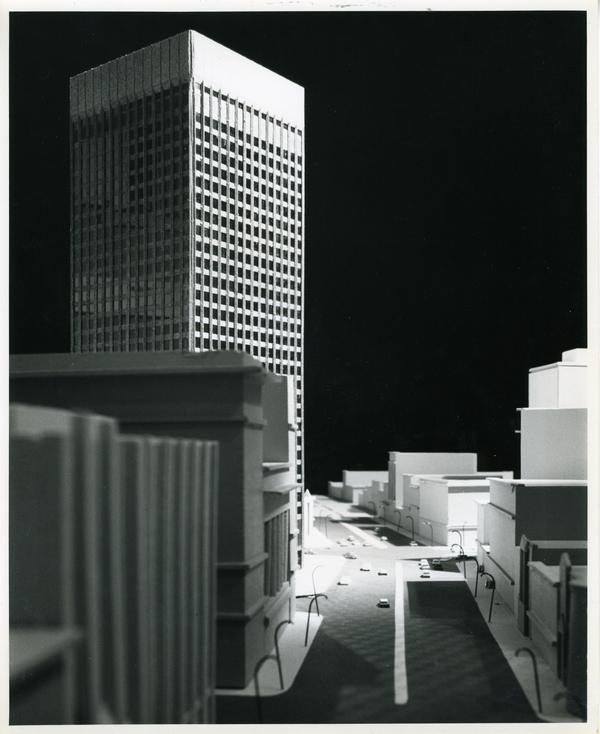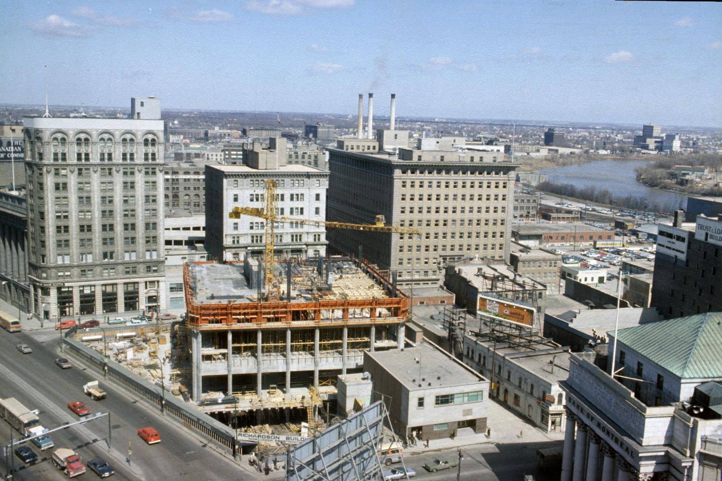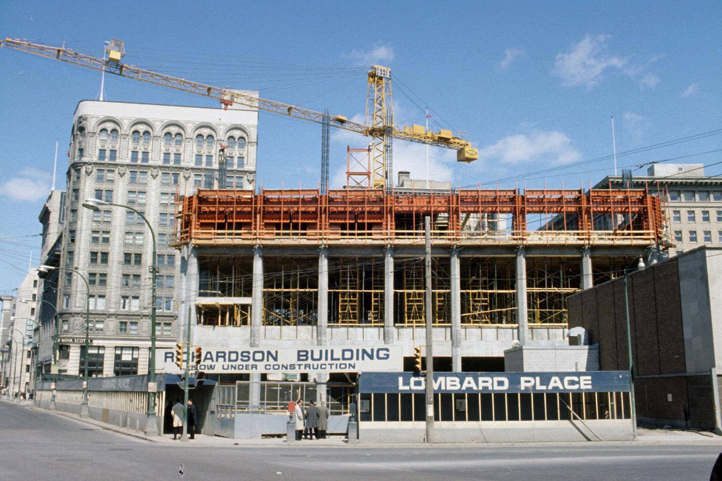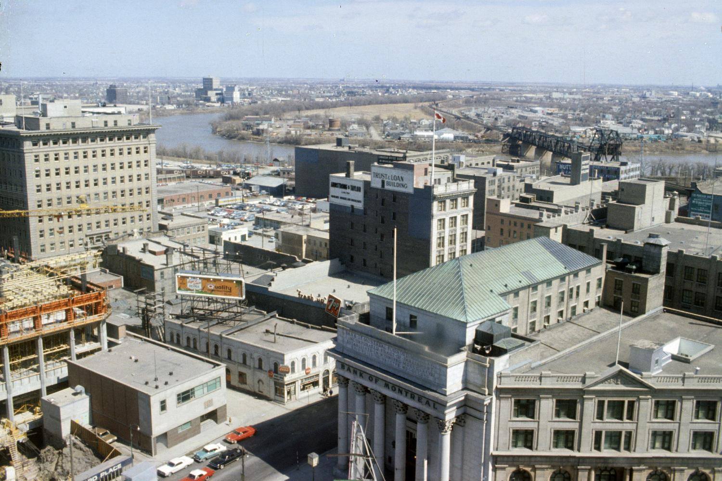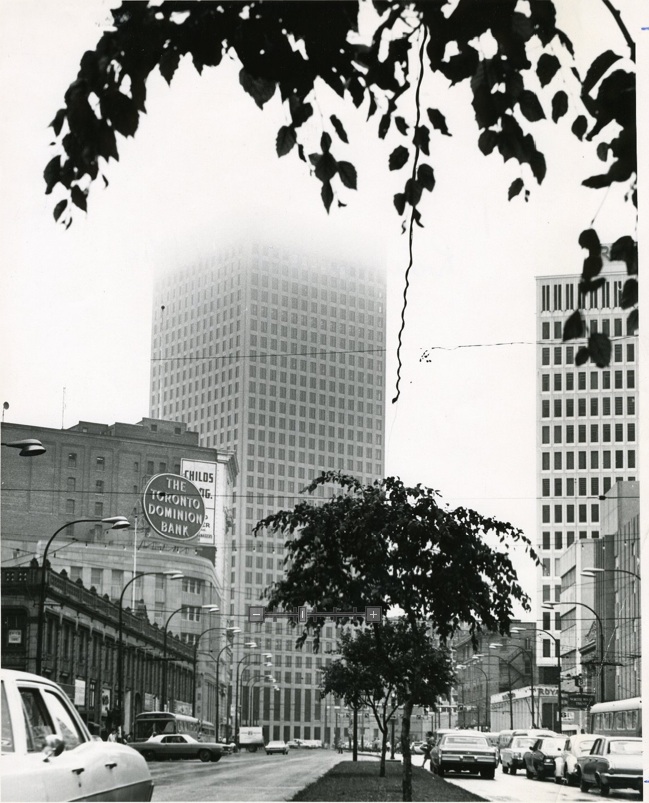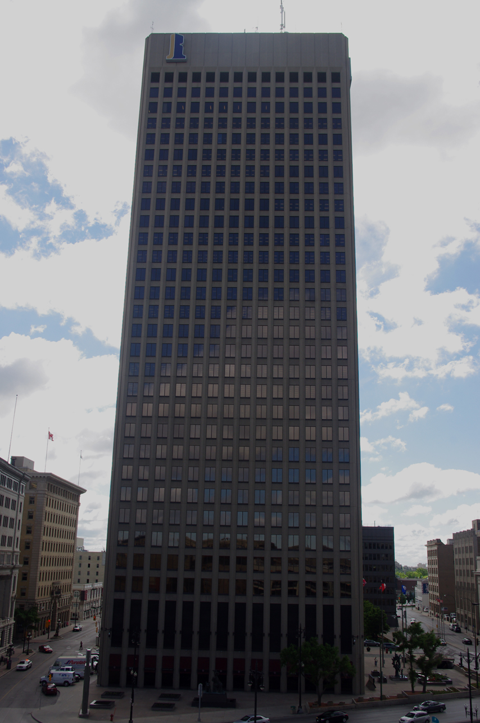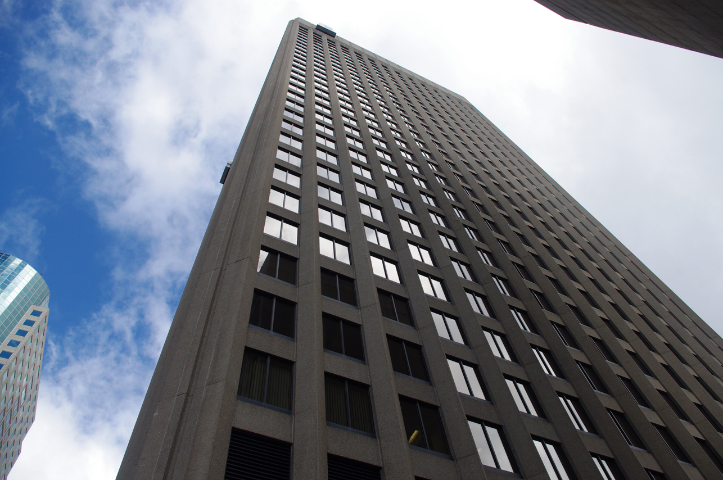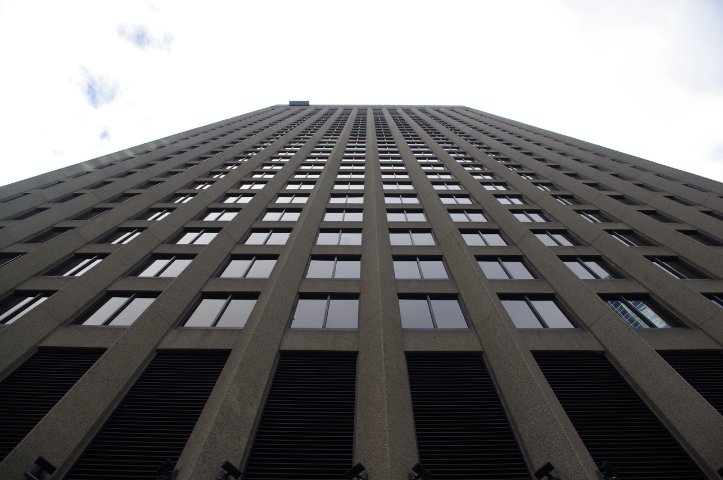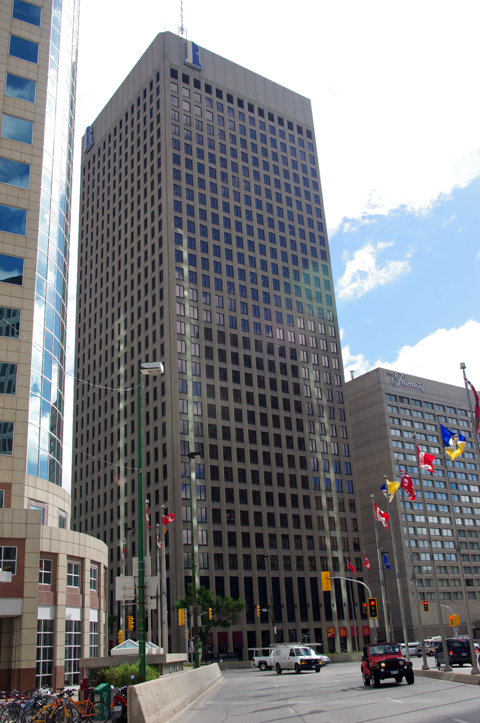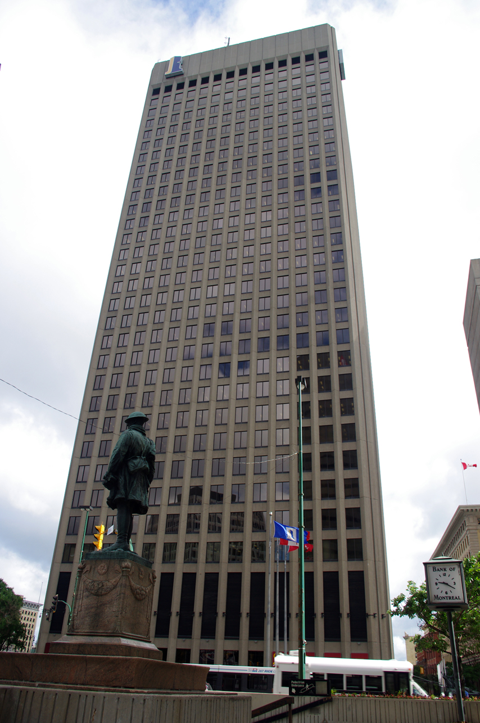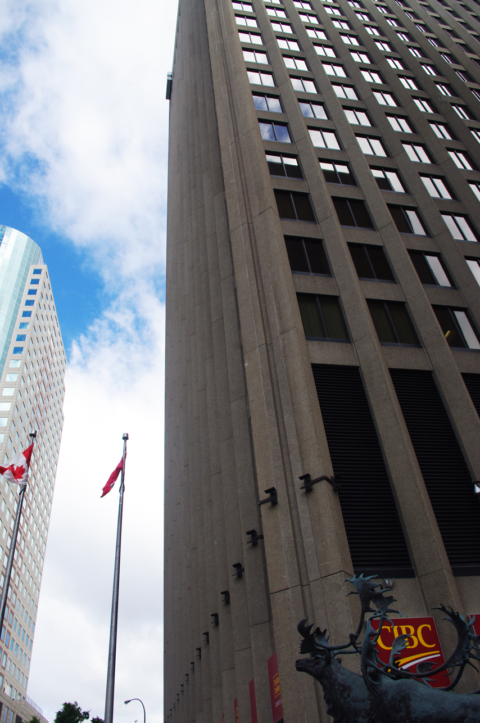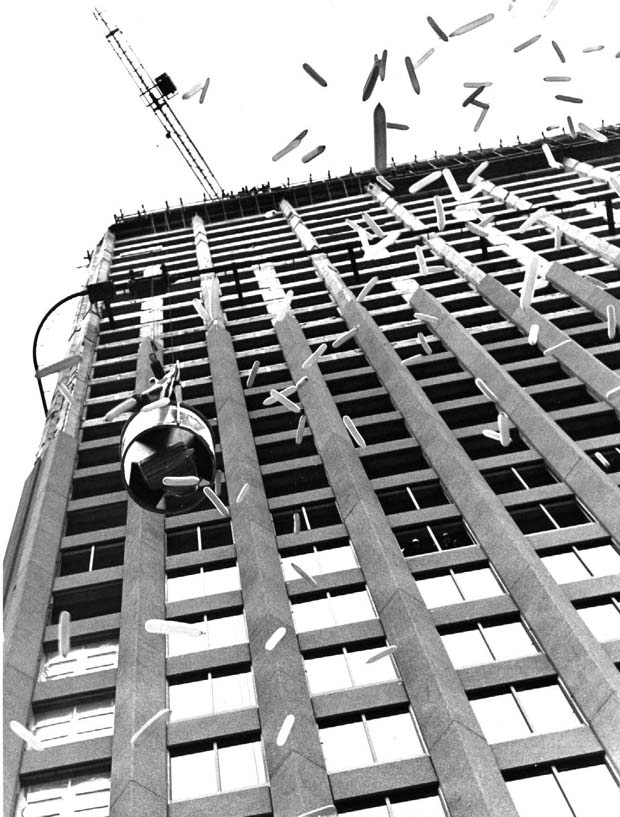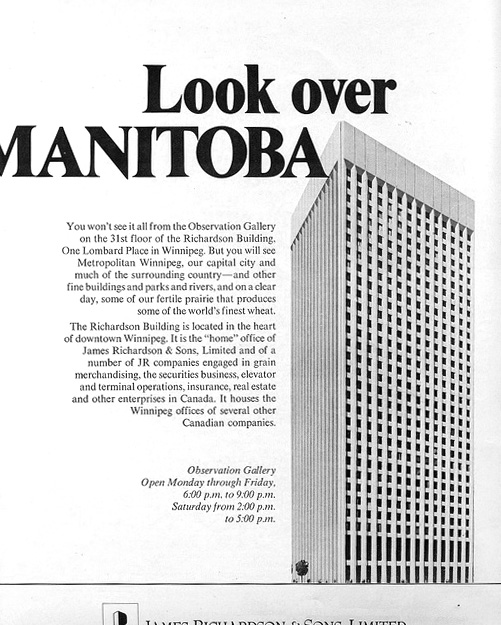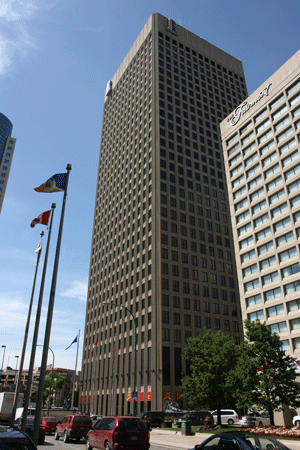Buildings
Richardson Building
| Address: | 1 Lombard Avenue 375 Main Street |
|---|---|
| Use: | Office building/Retail/Service Complex |
| Original Use: | Office building/Retail/Service Complex |
| Constructed: | 1967–69 |
| Other Work: | Interior renovations: 1969, 1970, 1971, 1972, 1973, 1974, 1978, 1979, 1980, 1984, 1985, 1986, 1987, 1989, 1990, 1991, 1992, 1993, 1994, 1995, 1996, 1997, 1998, 1999 |
| Architects: | Smith Carter Searle |
| Firms: | Smith Carter Searle, in association with Skidmore, Owings & Merrill (New York City) |
| Engineers: | Ripley, Klohn & Leonoff Limited G. Granek & Associates (Mechanical) J. Chisvan & Associates (Electrical) |
| Contractors: | Poole Construction Limited |
More Information
Designed by local architectural firm Smith Carter Searle, in association with New York City firm Skidmore Owings and Merrill, the Richardson Building at 1 Lombard Place was constructed between 1967 and 1969. It was designated as the first phase of a larger development project at the corner of Portage and Main. The surrounding building and underground concourse were constructed later.
The Richardson Building was Winnipeg’s first high-rise to reach above 30 storeys. It required structural and design innovation from both the architects and the engineers. The structure was erected quickly, its rapid progress a result of new construction innovations which had been used in major North American cities, but were new to Winnipeg.
The structure was designed to allow natural light into most interior spaces, with wide sweeping views for many of the occupants. The exterior of the building has exposed columns of Manitoba granite, which provide the building with a graceful and vertical expression. The exterior also features a meticulously landscaped courtyard.
At the time of construction, the structure's primary function was to serve as the head office of James Richardson & Sons, Limited and some of its affiliated companies. Other prominent businesses that occupied space in the building included Air Canada, Canadian Imperial Bank of Commerce, and Federal Grain Limited. When completed, the tower assumed the place which had previously been slotted to hold an earlier Richardson skyscraper project designed in the late 1920s by Arthur A. Stoughton, head of the University of Manitoba’s School of Architecture. The earlier plan had been scuttled by the stock collapse of 1929 and the ensuing Great Depression.
Design Characteristics
- Site: 0.922 acre (0.373 ha)
- Plan area: 18,321 square feet (1,702.02 square metres)
Sources
- Bowles, Sheldon. "Airline may take 5 out of 30 floors." Winnipeg Free Press. 6 December 1967.
- Bowles, Sheldon. "Richardson Building - It's gone about as far as it can go." Winnipeg Free Press. 2 November 1968. 12.
- Bowles, Sheldon. "Up one storey every 5 days." Winnipeg Free Press. 10 January 1968.
- Burdeyny, Bill. "Lombard Place pilings in." Winnipeg Tribune. 2 November 1967.
- "Ceremony tops off city's tallest tower." Winnipeg Tribune. 5 November 1968.
- "Construction on Winnipeg's Lombard Place continues ahead of schedule." Western Construction and Building 20 8 (August 1968): 3.
- "First two Lombard stores open." Manitoba Business Journal 6 9 (October 1970): 30.
- "Innovation speeds Richardson construction." Manitoba Business Journal 4 5 (June/July 1968): 15-18.
- Mardon, Harry. "Richardsons open city landmark." Winnipeg Tribune. 15 November 1969: 1-2.
- "New look for Portage-Main." Winnipeg Tribune. 19 November 1965.
- Newman, Peter C. "Richardsons' primacy assured." Winnipeg Free Press. 23 December 1998. A11.
- "Richardson Building spurs construction boom." Western Construction and Building 21 3 (March 1969): 30.
- "The Richardson Building ready for business." Manitoba Business Journal 5 9 (October 1969): 86-87.
