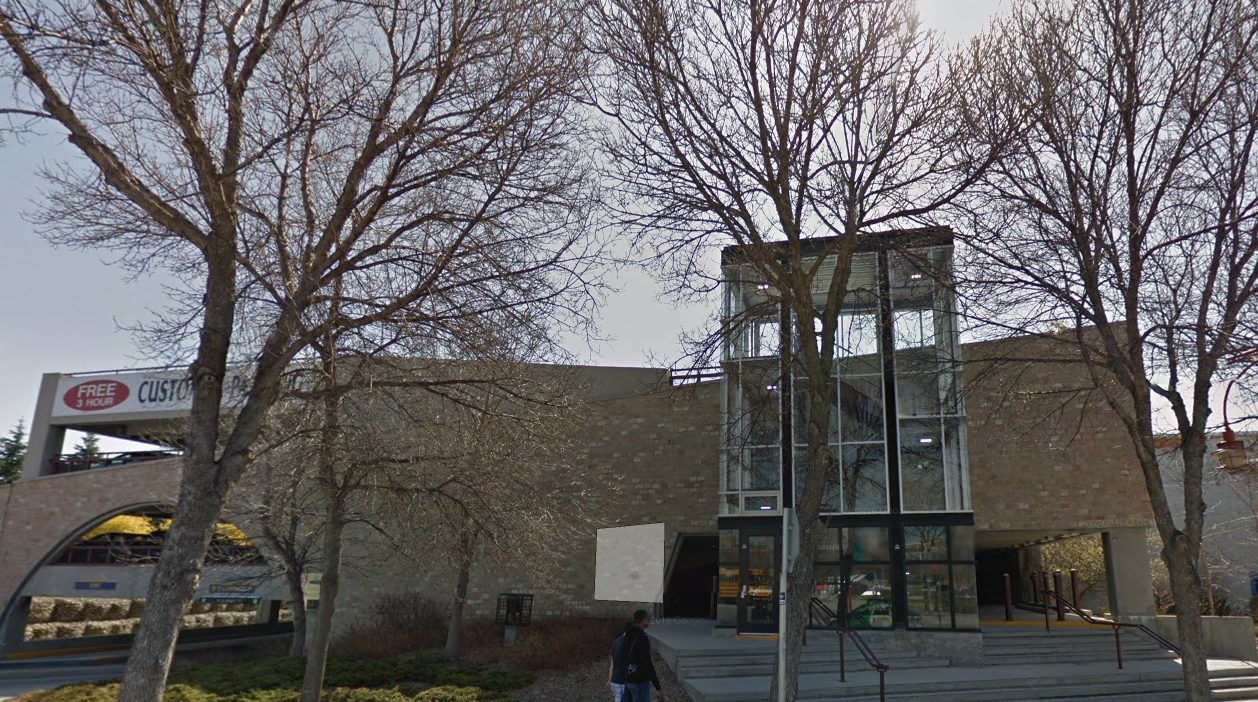Buildings
The Forks Parkade
| Address: | 1 Forks Market Road |
|---|---|
| Constructed: | 2003 |
| Architects: | Les Stechesen |
| Firms: | Stechesen Katz Architects |
| Engineers: | Read Jones Christofferson Ltd. |
More Information
Parking at the Forks is a continuing challenge, with a high demand for both regular operation and special events. To accompany the construction of a new hotel, a new parkade was also built. The structure consists of five levels connected with two spiralling concrete ramps. There is a glass-enclosed stairway on the west side and a second glassed stair on the east side. The entrance ramp dips below grade, behind a stone retaining wall on the north side; this keeps the structure lower than its immediate neighbours, MTYP and the hotel.
Great care was taken with the parkade's exterior to make it compatible with the thematic use of materials in The Forks. Trademark cobblestones form the two public facades of the parkade, blending it with the use of paving cobbles in nearby Arrival Square and on the sidewalk on the west side of the parkade. Large arched openings on the west and east elevations complement the big arches of The Forks Market.
