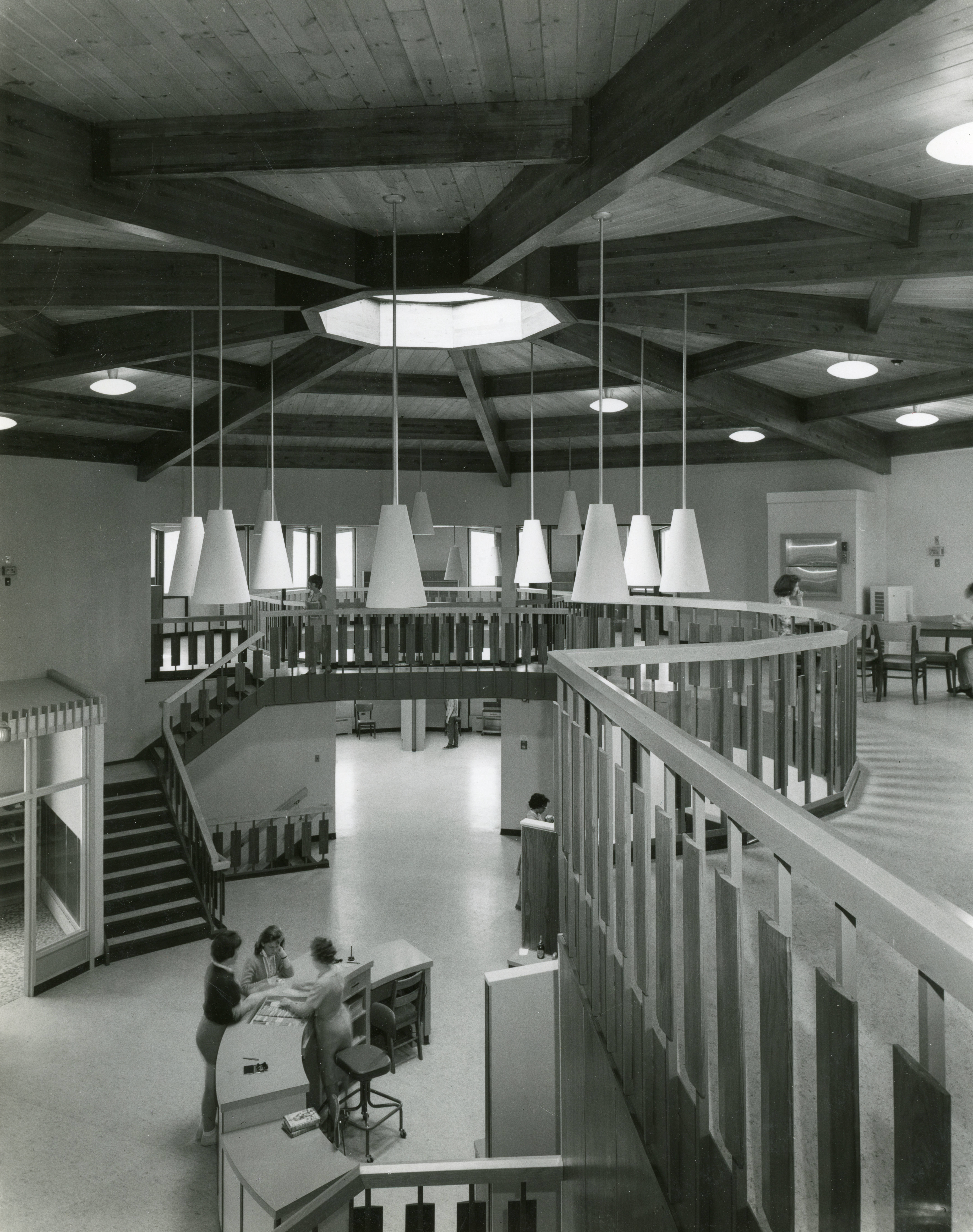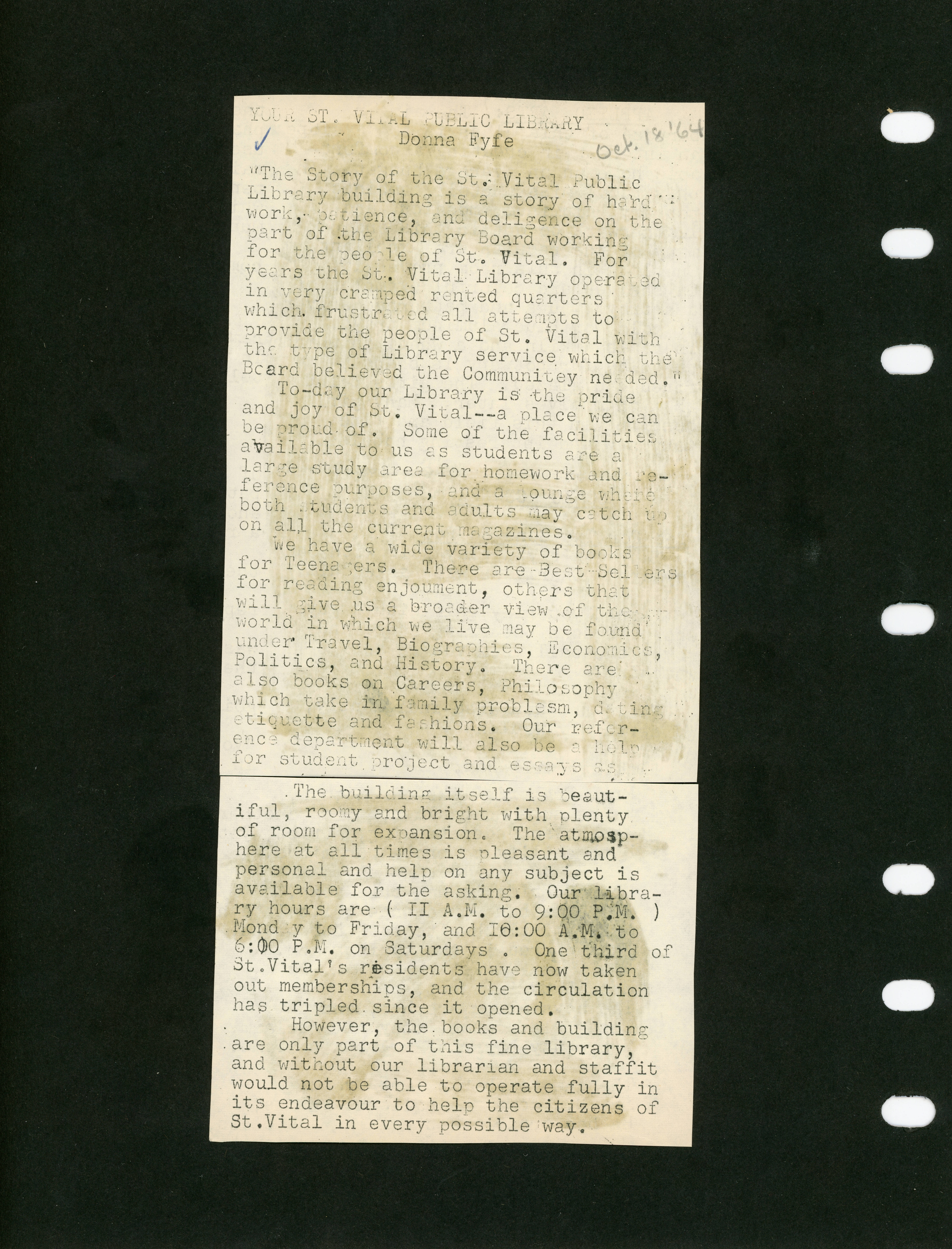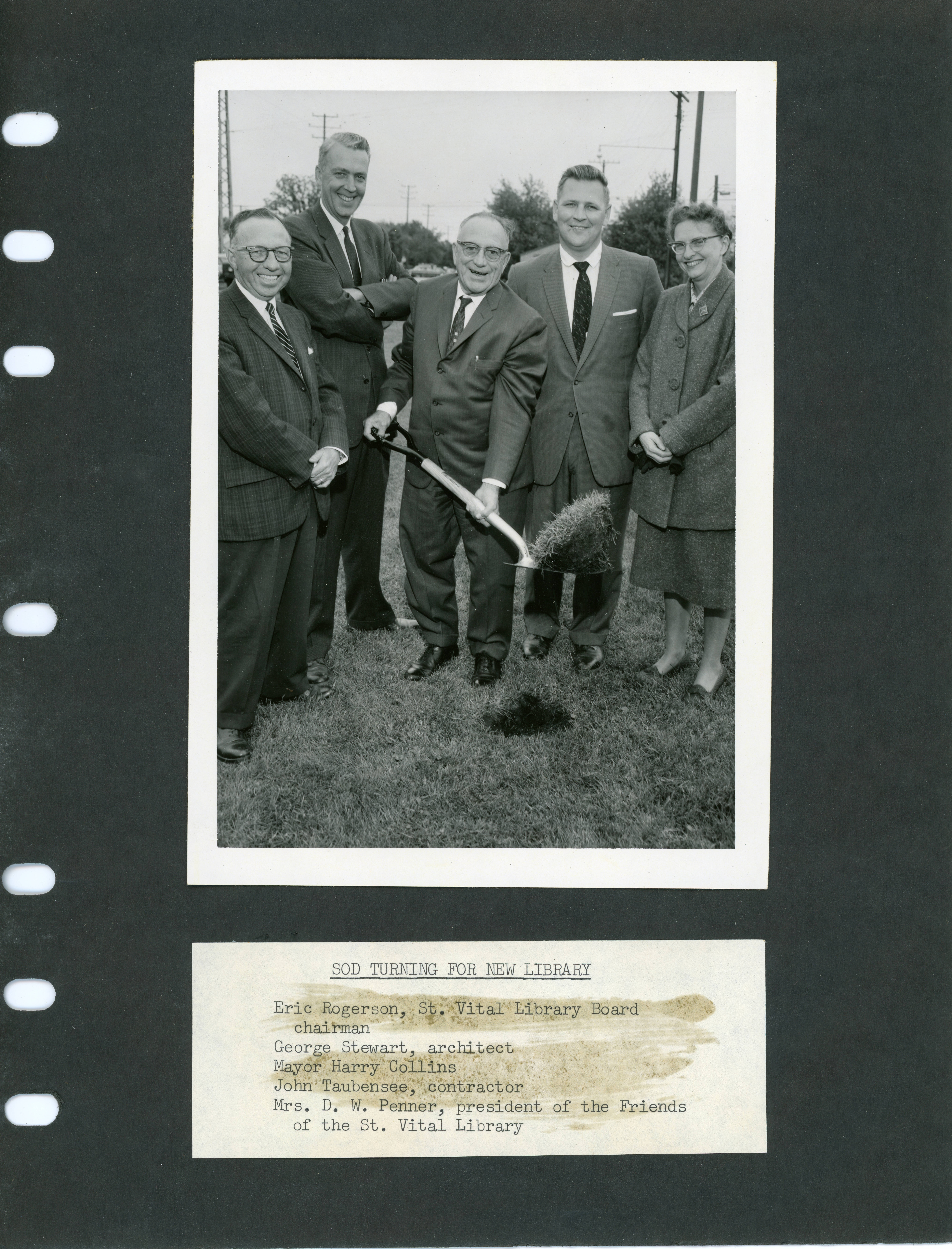Buildings
6 Fermor Avenue
| Address: | 6 Fermor Avenue |
|---|---|
| Constructed: | 1963 |
| Architects: | George A. Stewart |
| Contractors: | Taubensee Construction Co. Ltd. |
| Tours: | Part of the QR Code Tour |
More Information
The first St. Vital Library operated from small rented quarters near the junction of St. Mary's and St. Anne's roads. In 1961, the City of St. Vital sold the present site to the Library Board for one dollar. The library at its present location was opened in 1963, and designed by Winnipeg architect George A. Stewart. According to the architect, the design was based on the need to create a building that was warm in feeling, distinctive in appearance and provocative and inviting to the general public.
The irregularly shaped property inspired the adoption of a circular floor plan, combined with a stepped-back rectilinear section. This design divided the building's program, with the public and administrative services dominating the centre of the plan, the children's wing to the left and the adult section on the opposing end. The limited property size required that the design have a useable basement level and a second storey, with mezzanine.
Significant Dates
- November 1961, Architect George A. Stewart of Fort Garry, was commissioned by the Library Board.
- Preliminary studies of site.
- December 29, 1961, Application made to the Board of Adjustment of Metropolitan Winnipeg for variations in set-back requirements.
- Preliminary plans completed and approved by the Board.
- Model of the building prepared with cost estimates for presentation to the Board and to the Public.
- August 23, 1962, Tenders opened at Public meeting.
- September 1962, Construction begins.
- February 28, 1963, Building substantially completed.
- June 1963, Official opening by Premier Roblin.
Design Characteristics
- Exterior:
- The key-shaped massing, featuring two adjoining, double height circular sections on the
- east, and a lower, rectangular block to the west with a stepped back front façade, and
- flat roofs throughout.
- Cladding materials including dark brown brick throughout, contrasted by vertical metal
- reveals in regular intervals, and matching metal fascia in an undulating pattern.
- Large rectangular windows throughout, many with slanted heads to mimic the fascia, in
- singles or stacked in pairs, with simple mullions and spandrel panels.
- Main entrance centrally located.
- Interior:
- The open plan
- The exposed glue-lam beams throughout, in intricate radiating or grid patterns, with
- plank wood ceilings.
- The circular sections featuring multiple mezzanines and stairs with original wood and
- metal handrails/guardrails, ocular skylights, and pendant light fixtures.
Sources
- "Architectural Design," Western Construction and Building, June 1963.





