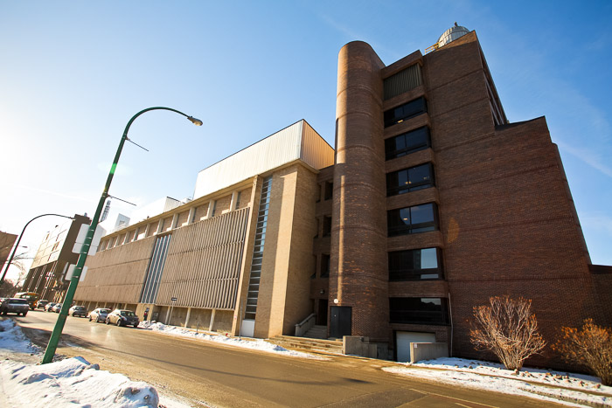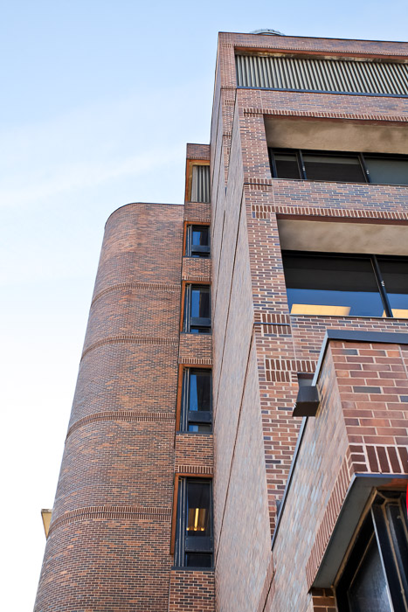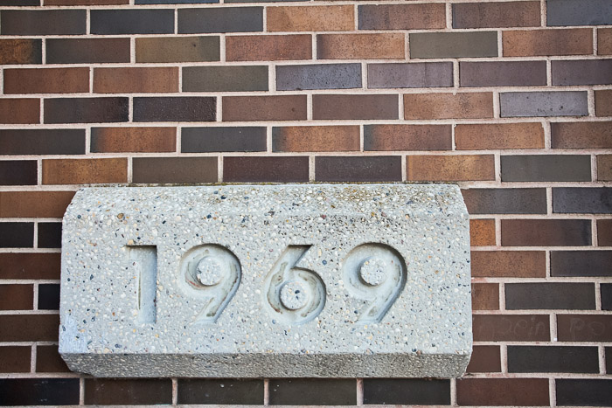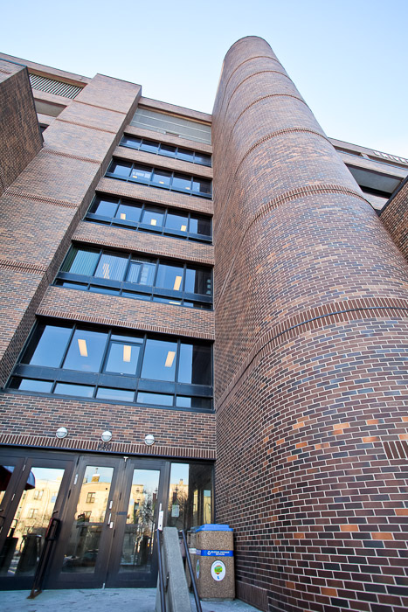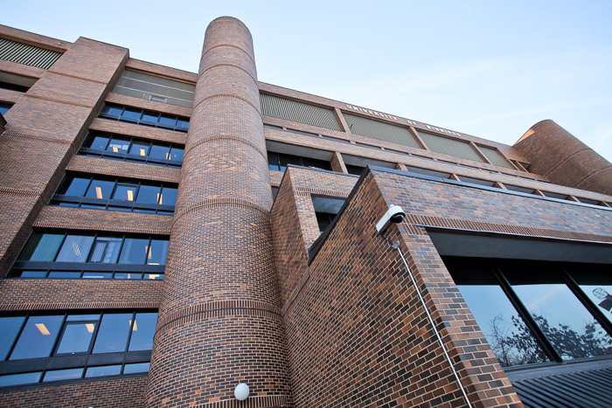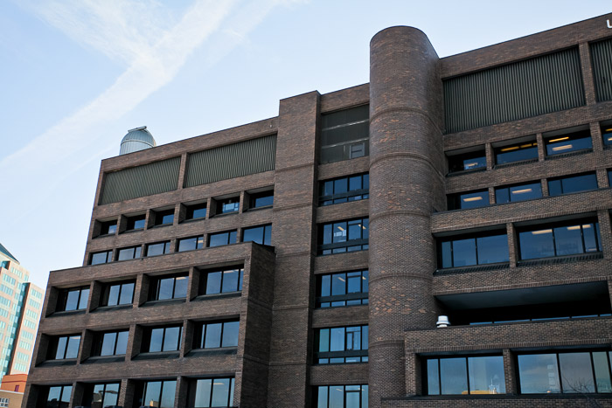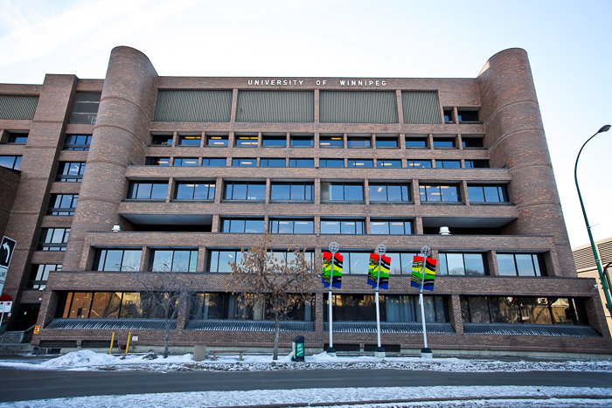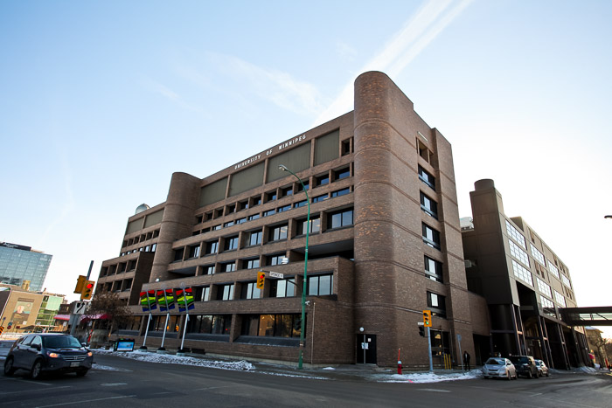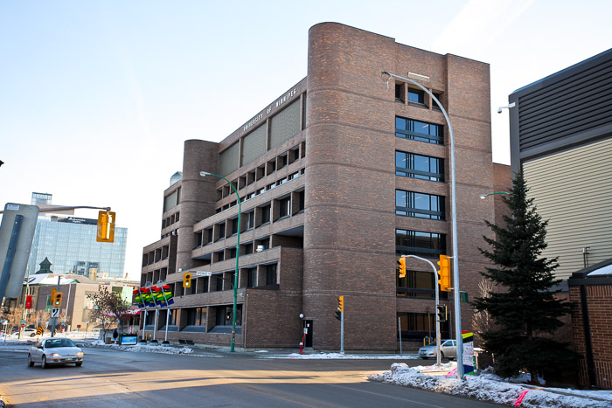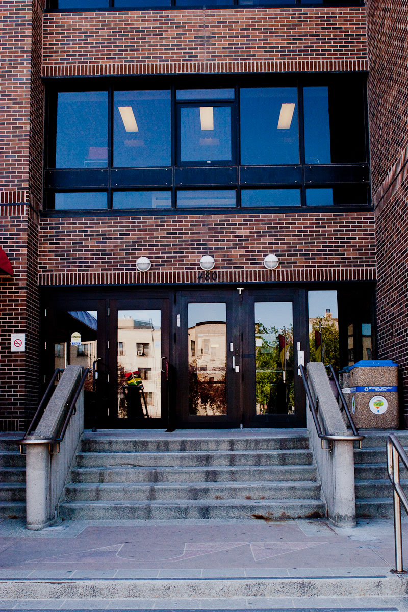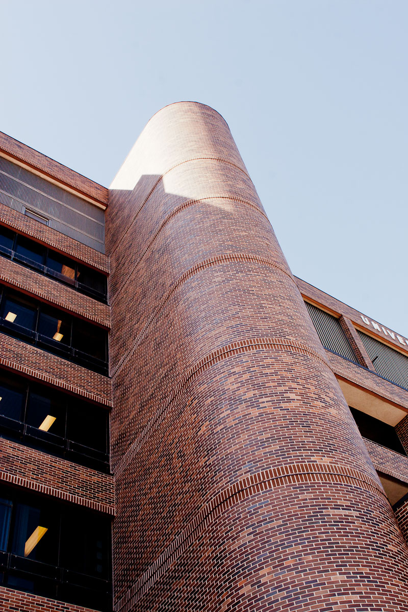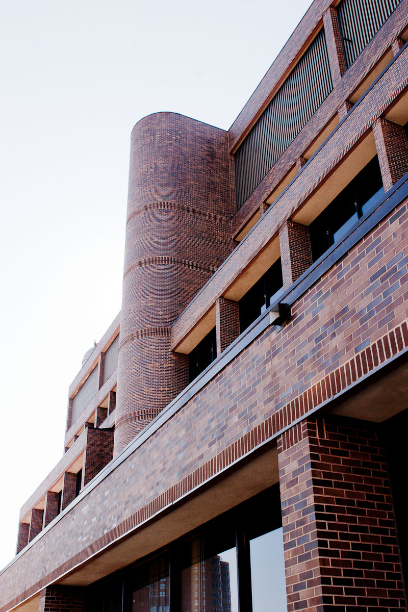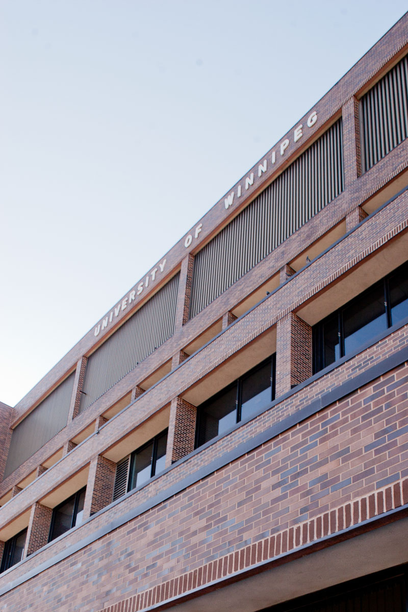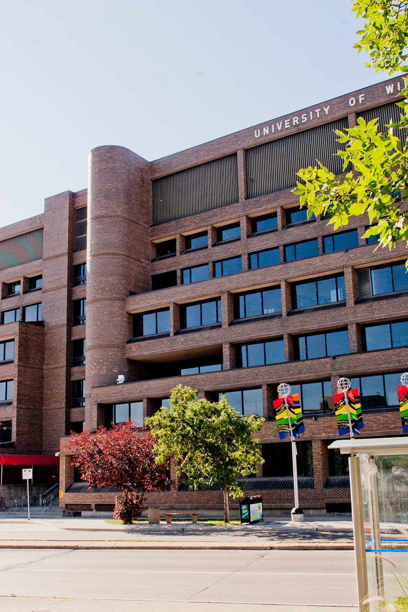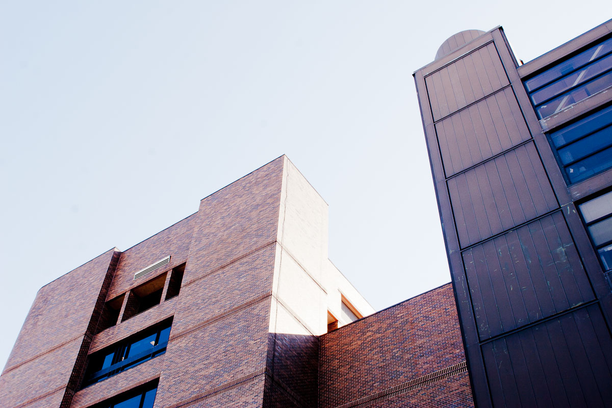Buildings
Lockhart Hall, University of Winnipeg
| Address: | 515 Portage Avenue |
|---|---|
| Use: | Offices, laboratories, classrooms, basement parking garage |
| Original Use: | Offices, laboratories, classrooms, basement parking garage |
| Constructed: | 1968–69 |
| Architects: | Moody Moore Duncan Rattray Peters Searle Christie |
| Firms: | Moody Moore Duncan Rattray Peters Searle Christie |
| Contractors: | Arlington Builders Ltd. |
| Tours: | Part of the QR Code Tour |
More Information
Lockhart Hall, named after then President of the University Dr. W. C. Lockhart, was constructed between 1968 and 1969. The six-storey building features dramatic massing and a geometric aesthetic, and employs a reinforced concrete frame with concrete block exterior walls faced with reddish-brown brick. The brick was chosen to blend with the overall aesthetics of the campus in 1969. It was noted as one of the best local examples of the revival of the use of the mono-material brick exterior.
Lockhart Hall displays some characterists of a Brutalist style building, particularly on the interior. Boasting unfinished concrete walls and exposed wood, the interior demonstrates a decidedly Modernist emphasis on the beauty of natural, unfinished materials. The building was specially designed to maximize the utility of space with each room able to serve multiple functions, including the conversion of labarotories into classrooms. The warmth and constancy of Lockhart Hall contradicts the general perception of the Brutalist style, and it is an example of a well-loved Brutalist building in Winnipeg.
Design Characteristics
- Reinforced concrete foundation, frame and floors
- Concrete block walls faced with brick
- Construction cost: $2 million
- Gross floor area: 96,000 square feet
- Seven floors of lecture rooms, laboratories, faculty offices, ultra modern student lounge
- Building's hallways were planned to speed up the flow of student traffic at peak periods without economizing on classroom space.
- when the building opened, a special feature was the Meteorological Research Department on the seventh floor.
- The ceilings of the laboratories and lecture rooms were specially designed to prevent sound reverberation and echo during sessions.
Sources
- "Lockhart Hall Opening," Winnipeg Tribune, May 9, 1970.
- Nick Martin, "Leaky roofs put U of M on rain alert," and "Desperate needs, limited funding," Winnipeg Free Press, July 4, 2000, p. A3. [Stories include references to capital repair needs at the University of Winnipeg, including a statement that Lockhart Hall may soon have to be vacated if its crumbling walls aren't repaired.]
- "New building for U of W," Winnipeg Tribune, April 30, 1968. [Sketch and outline of the Lockhart Hall project.]
- University of Manitoba Libraries, Department of Archives and Special Collections, Winnipeg Tribune Subject Clipping Research Files, Microfilm Roll #148, file on "University of Winnipeg 1965-1970." [Contains stories on the development plans for the campus, including the construction and opening of Lockhart Hall."
- "University of Winnipeg Lockhart Hall completed," Western Construction and Industry 21, 10 (November 1969), p. 67.
- University of Winnipeg, Winnipeg Manitoba," Architecture Canada, 46, 1 (January 1969), p. 19. [sketches of Lockhart Hall]
- William Paul Thompson, Winnipeg Architecture, revised edition. Winnipeg: Queenston House Publishing Inc., 1982, p. 50.
- Canadian Underwriters' Association, Plan Division, Insurance Plan of te City of Winnipeg, Volume I (Toronto: The authors, December 1955, partially revised 1963 & 1973), Plate #113.
- University of Winnipeg Archives, VI. All Colleges #26 -- Unites College and University of Winnipeg -- Annual Reports 1960-1981, AC-26-2. The 1967 Reid Crowther study on campus development and the Lockhart Hall project are discussed in the Report of the President 1967-1968, pp. 9-10.
Links & Related Buildings
- University of Winnipeg Campus Tour: a QR code tour researched, written and designed by the University of Winnipeg students in Hist-3829
