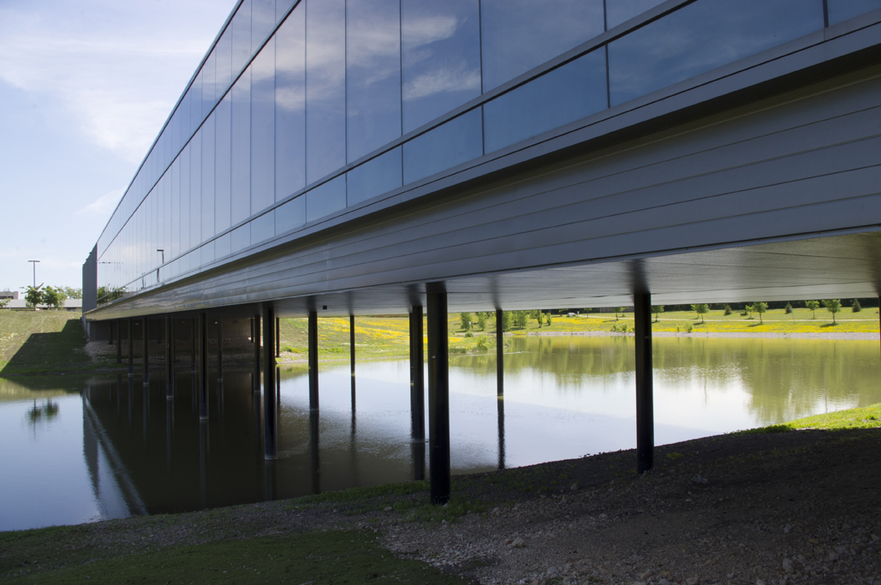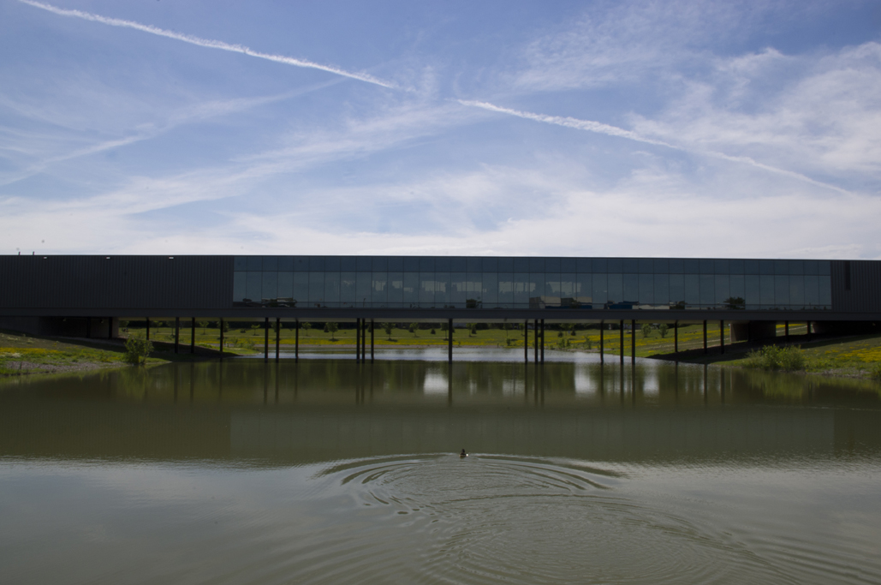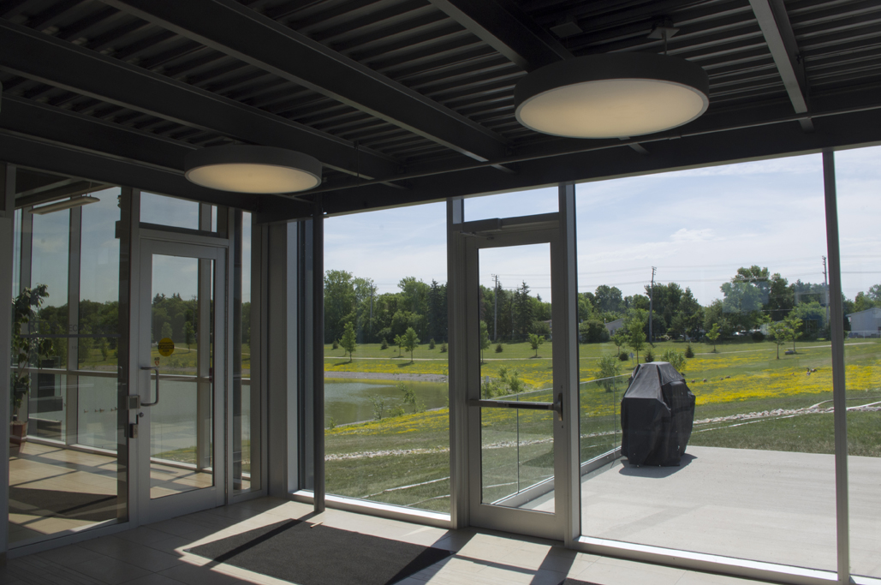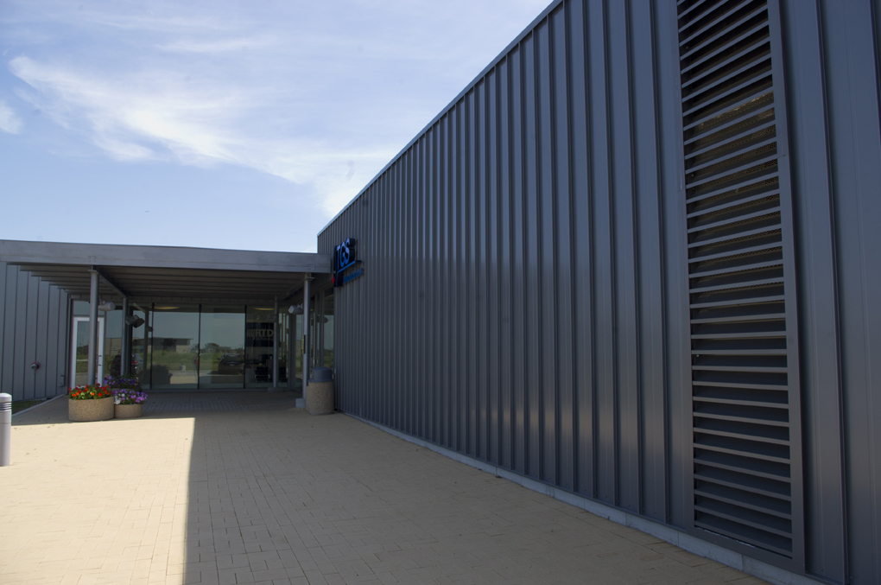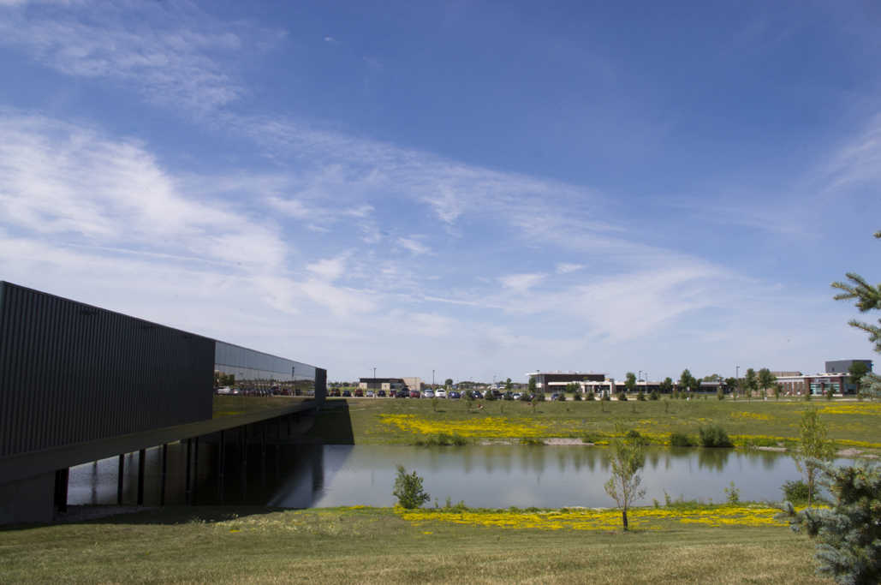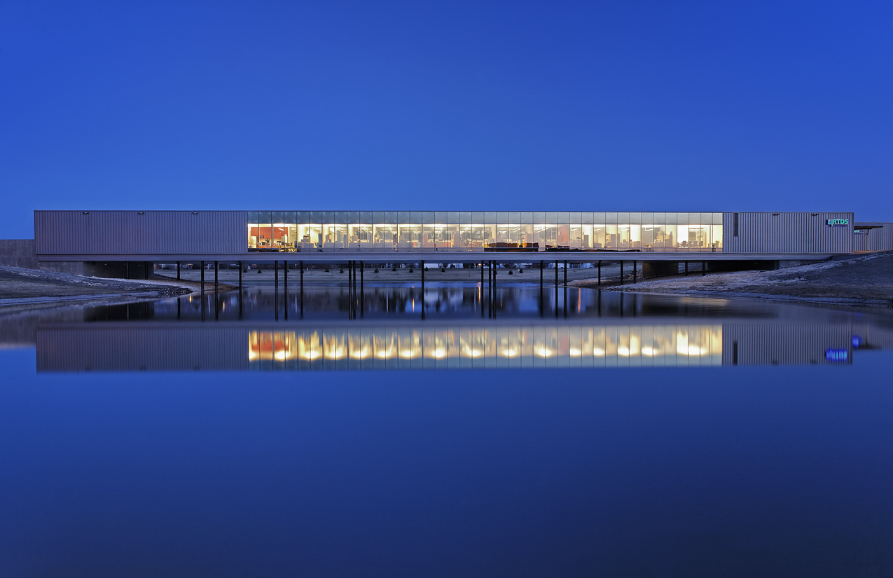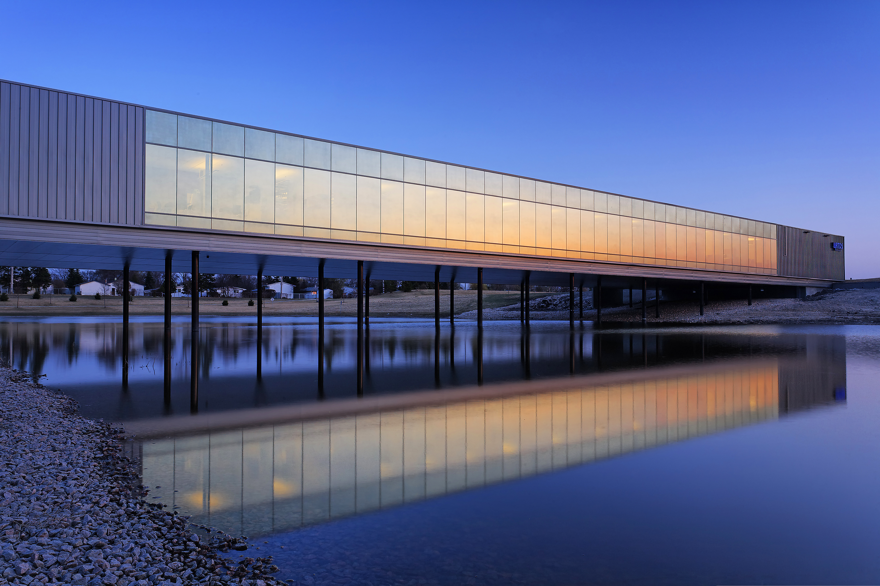Buildings
H2Office
| Address: | 150 Innovation Drive |
|---|---|
| Constructed: | 2010 |
| Architects: | Cibinel Architects |
More Information
The H2Office is part of the Smartpark Development Corporation, established in 1999. Although legally a separate entity from the University, the corporation facilitates collaborations and innovation between the university and industry. The H2Office project blurs the boundaries of architecture, landscape, water management and sustainability and sets a high standard for innovative, sustainable design for future buildings on the Fort Garry campus.
Designed to appear as if it were floating above ground, this new 20,000 square-foot, single-storey office building is suspended above a 9.5m deep retention pond that was present on the building site.The narrow structure is a bridge supported on thin columns, extending over the pond. The use of glazing brings large amounts of natural daylight into the offices and provides clear views of the surrounding landscape. Butt-jointed, mirrored glazing and metal cladding in a dark metallic finish give the structure a reflective quality that allows it to blend into its surroundings unlike any other building on campus. The interior office space is open, with high ceilings, exposed steel structure, energy efficient under-floor air distribution and energy-saving direct and indirect lighting.
