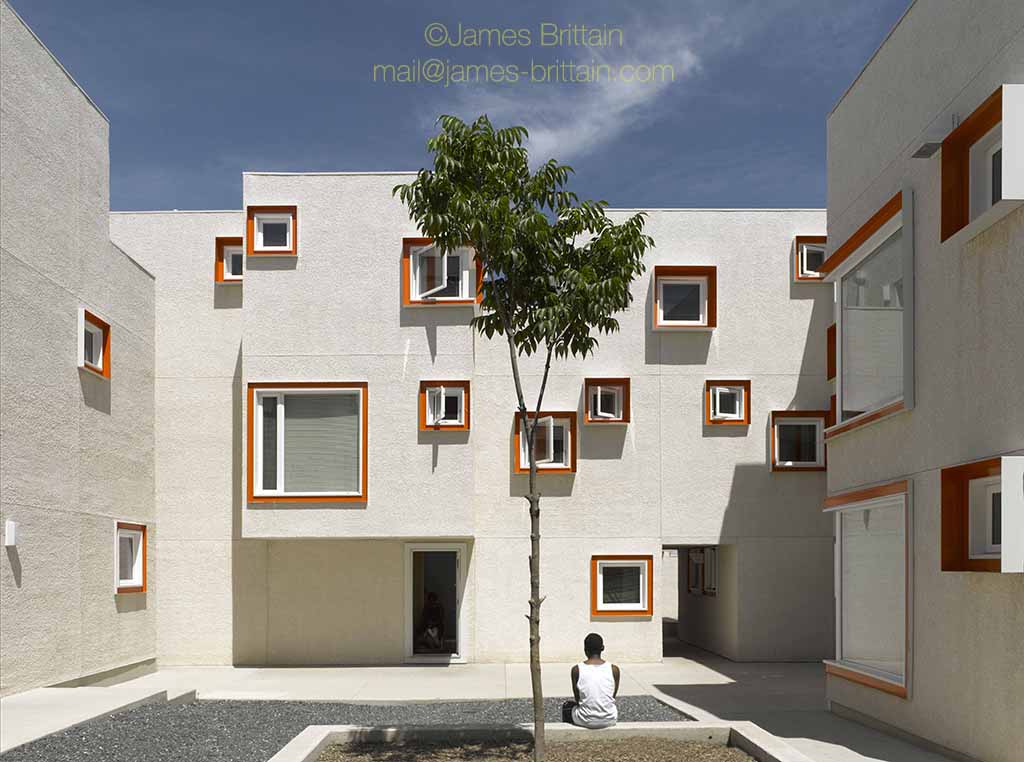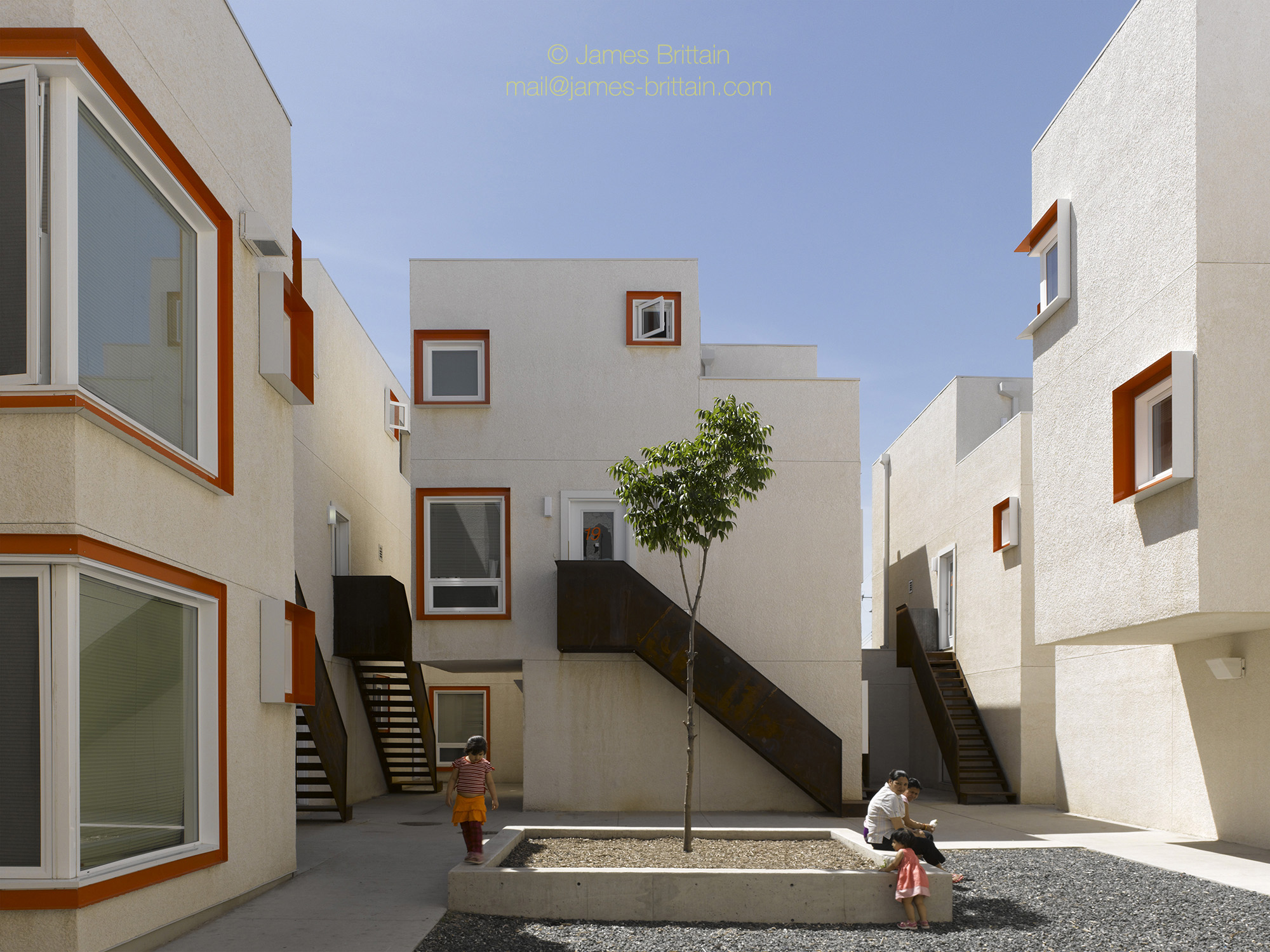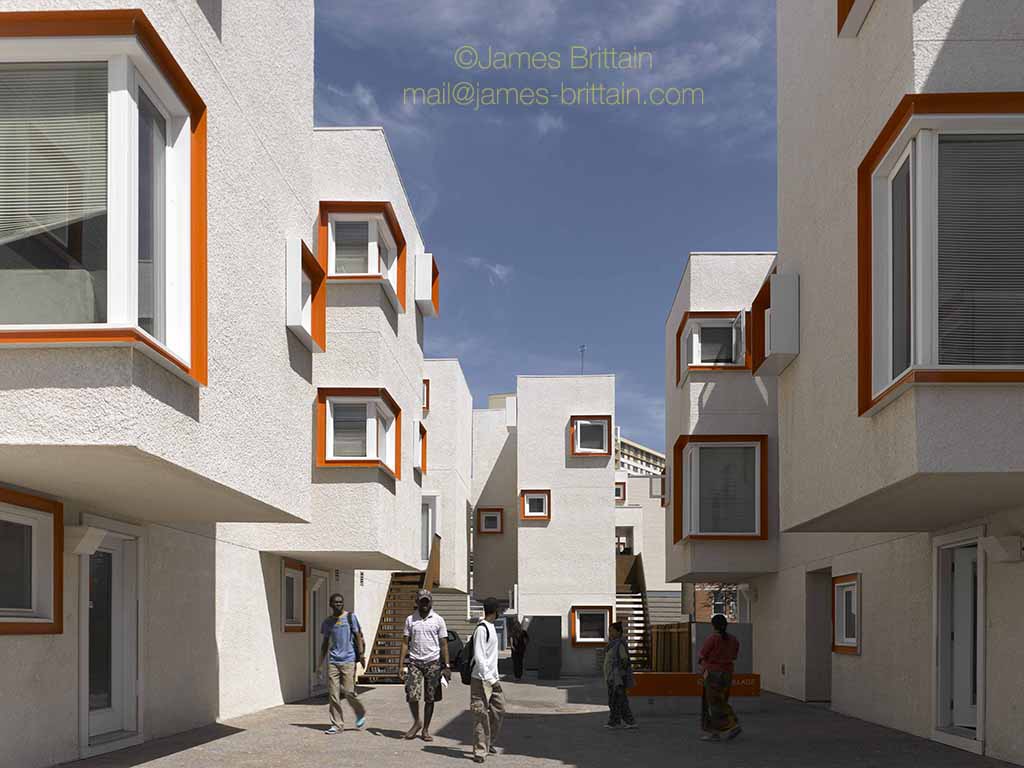Buildings
Centre Village
| Address: | 545-589 Balmoral Street |
|---|---|
| Constructed: | 2010 |
| Architects: | 5468796 Architecture Cohlmeyer Architecture Ltd. |
| Tours: | Part of the QR Code Tour |
More Information
Serving underprivileged families, Winnipeg’s Centre Village housing cooperative uses design to help revitalise a neglected inner-city neighbourhood and to provide its residents with a unique setting that is inspiring pride and community.
The site was an abandoned L-shaped lot zoned for six single-family houses. Instead, the $2.5 million project established a micro village with 25 dwellings (15,000 square feet) within six, three-storey blocks that would be easy to build and maintain. The blocks’ arrangement both defines and animates public spaces—a through-street and a shared courtyard that weave the city through the project and provide amenities for both residents and the surrounding neighbourhood. The landscaped courtyard offers a calm and protected place for children to play, and the new street is an informal meeting place. Each dwelling has its own entrance, either at grade or up an exterior stair-case, thus reducing internal circulation and the size of the overall building, and also prompting residents to connect and get to know one another.
As implied in the project’s moniker, the structure has a village-like aspect, one accentuated by its courtyard, exterior staircases, balconies and alleyways. On the one hand, with its irregularity (in plan and elevation) and materiality, this appearance recalls vernacular arrangements such as historic mediterranean Greek settlements and even urban complexes found in Africa and the Middle East. On the other, Centre Village also looks something like the early modernist constructions such as the Stuttgart housing project the Weissenhof Estate, thrown in a blender. As at Stuttgart – and in Greece – the use of humble stucco here is a gesture to economic necessity, but this choice is also aestheticised. The neo-modernist irregular design also recalls the divergent modernism of post-war architects such as Aldo van Eyck, even as a core functionalism echoes more closely modern practices of the interwar period. The use of orange as a punctuation mark and the unusual array of windows also speaks to contemporary trends and practices, paralleling Los Angeles condominium development Habitat 15 by Predock Frane Architects, winner of a 2009 American Institute of Architects Design Award.
Designed to make the most of space, material and daylight, the units have rich and playful compositions made from simple, compact and easy-to-build 8'x12' modules and cantilevered 14’ x 12’ modules for larger living areas that offer broader views. The modules are stacked and interlocked to create diverse unit configurations that vary from 375 square feet for a one-bedroom unit, to 875 square feet for four-bedroom units. Since the rooms of each unit are distributed over several floors, even small apartments have plenty of privacy, which was an important factor since several of the residents are multigenerational families.
With entries and windows positioned on all sides of the blocks, there is no rear side to this project, thus improving the street quality and safety and security in all directions. Further, a typical residence has eight or more windows on at least two sides of the building, providing ample and varied access to views, daylight and cross-ventilation. Deeply set, vibrant orange cowlings around the windows modulate privacy and views into the units, granting Centre Village a distinct identity in the city. With time the project is demonstrating how inventive architecture can influence urbanism and positively impact social relationships.
Recognition and Awards
- 2012 WAN Awards, Residential Shortlist
- 2011 World Architecture Festival, Shortlist
Design Characteristics
- Stucco
- Orange cowlings around windows


