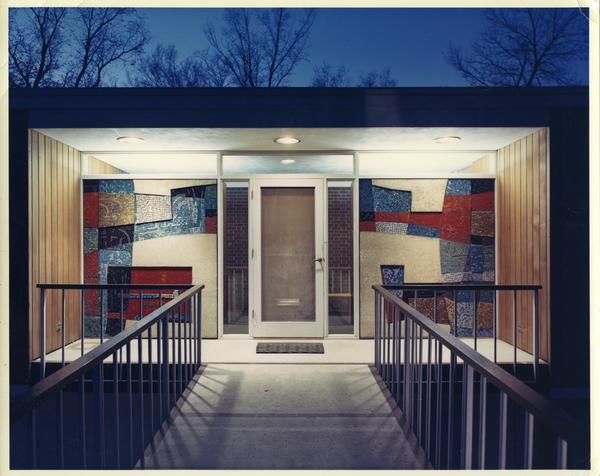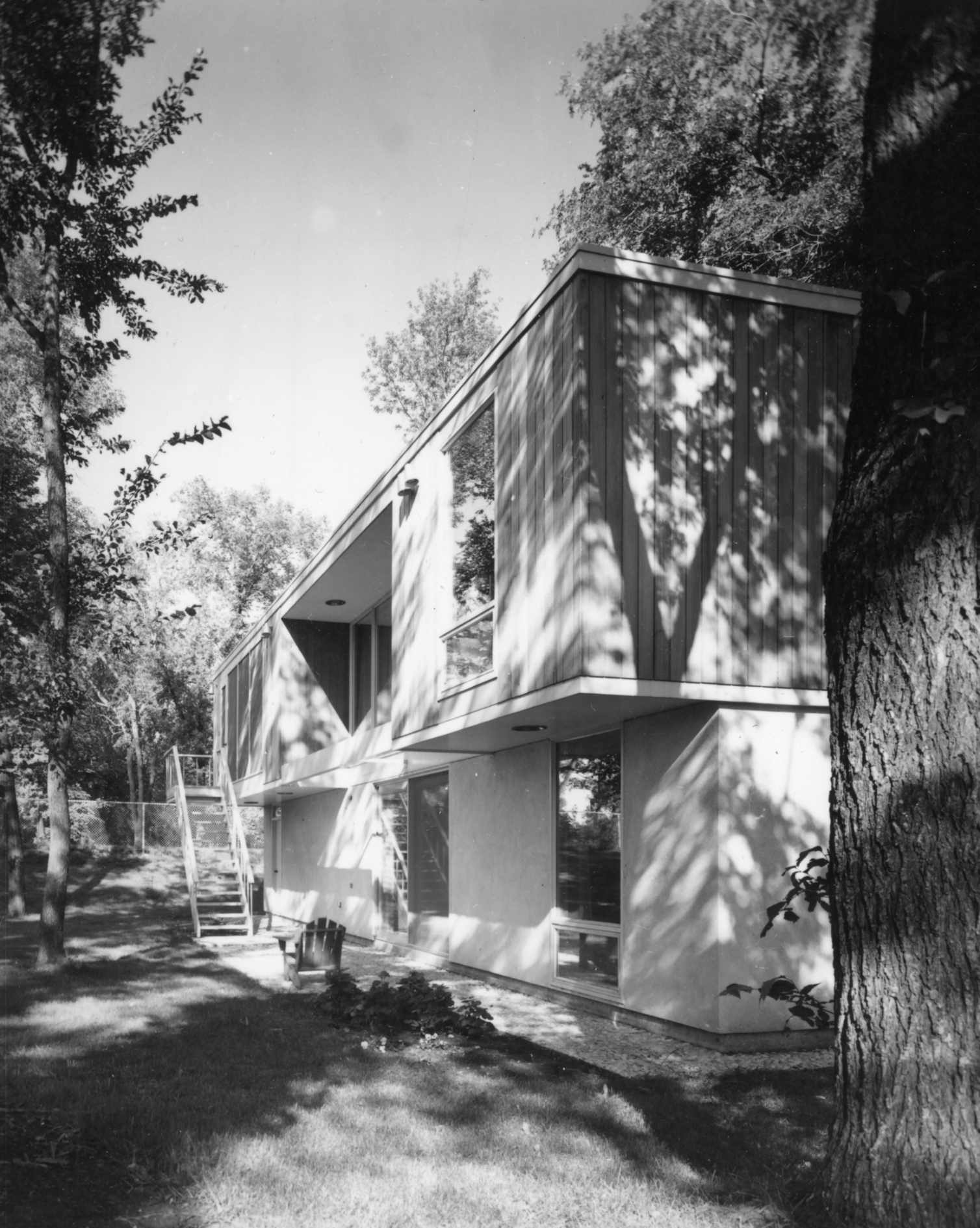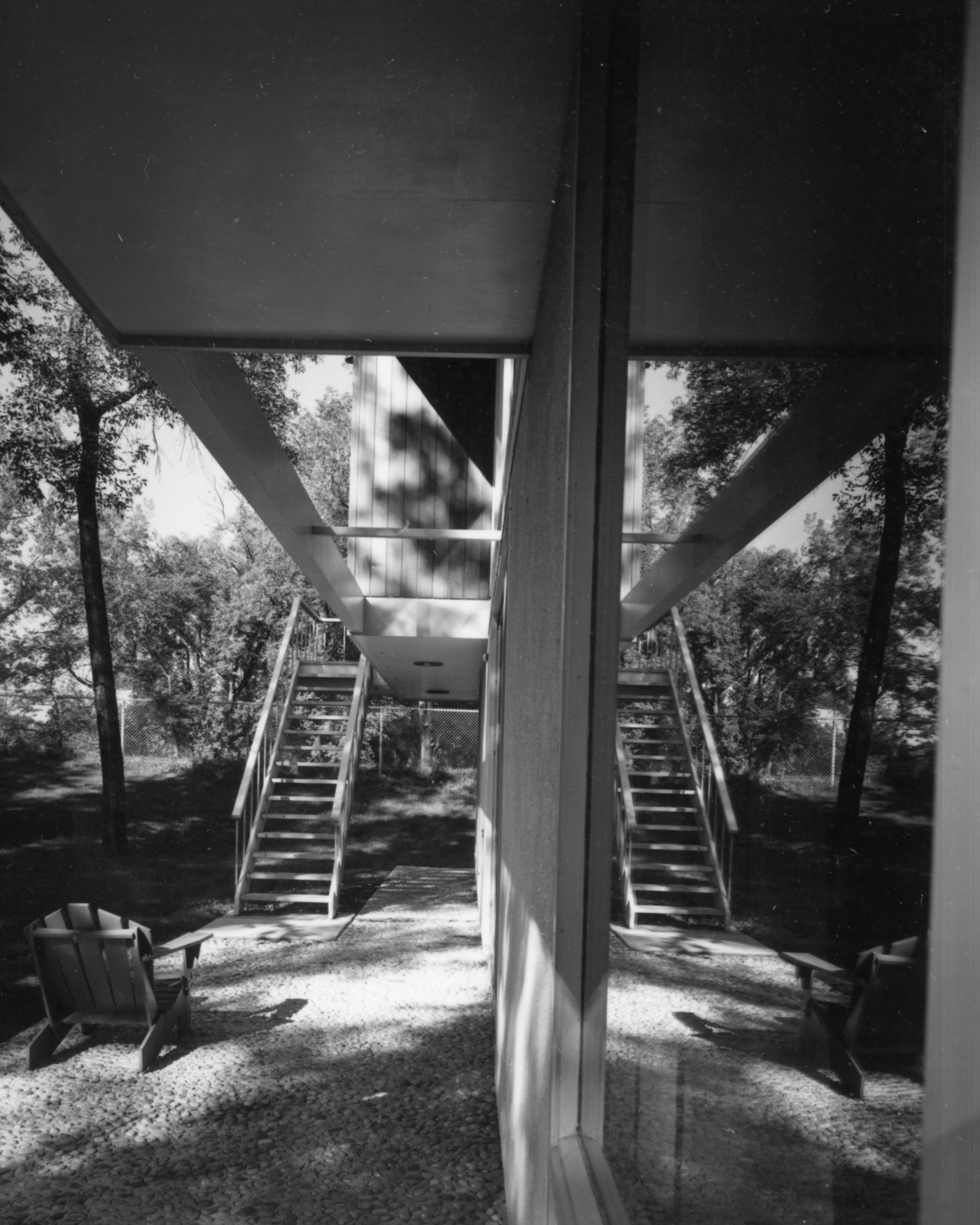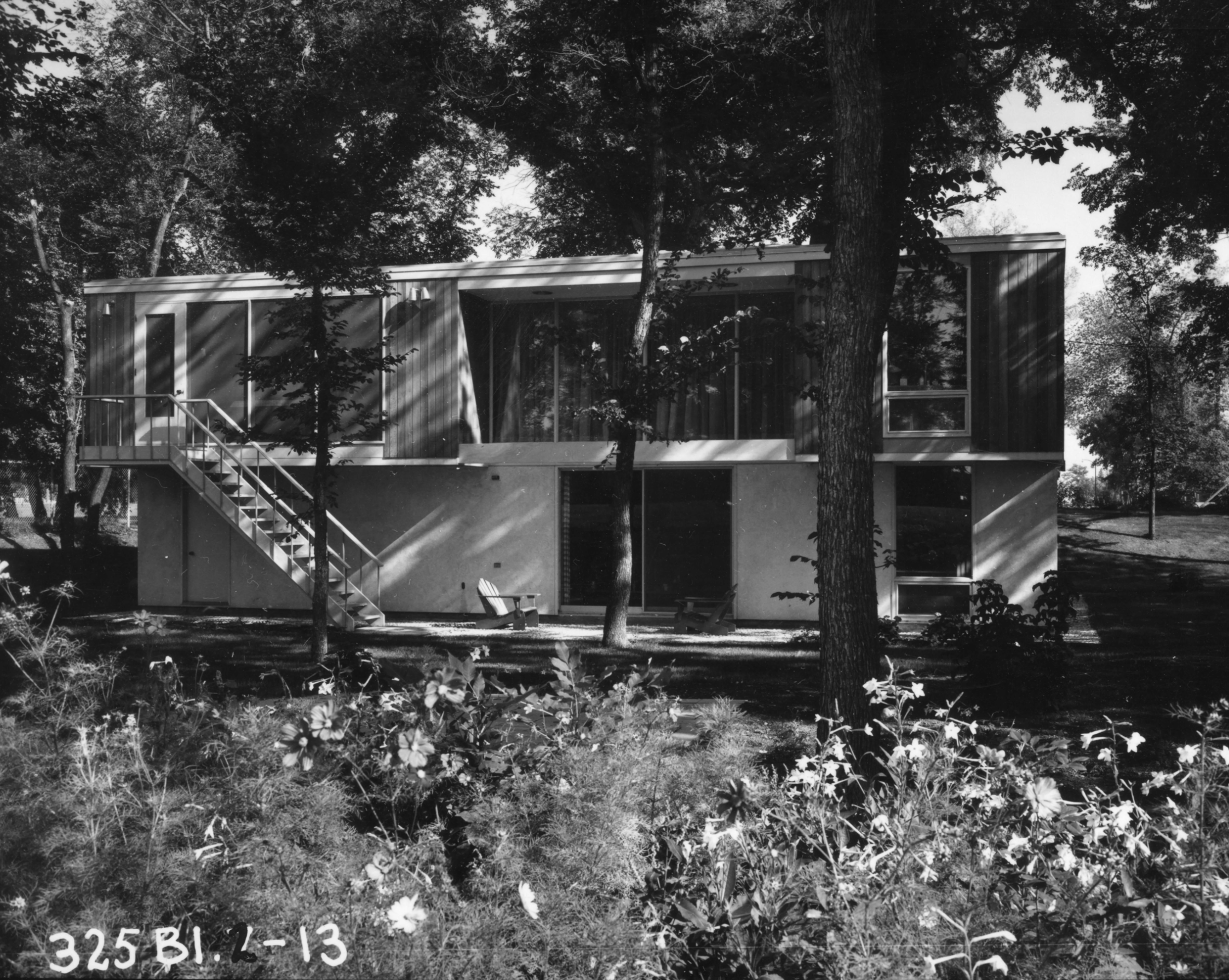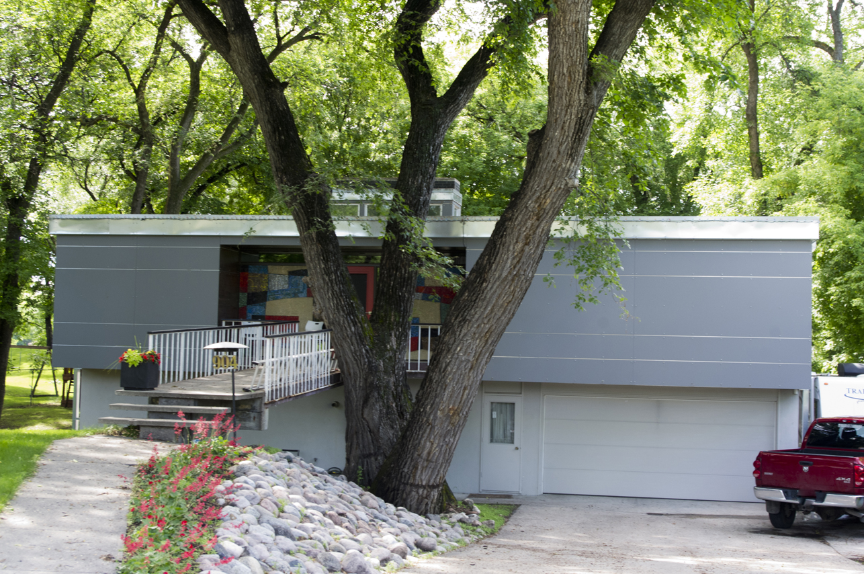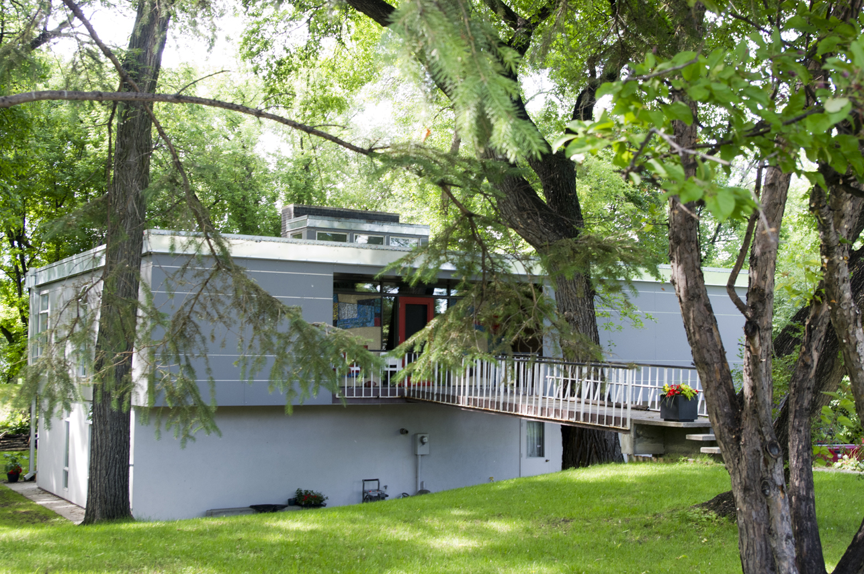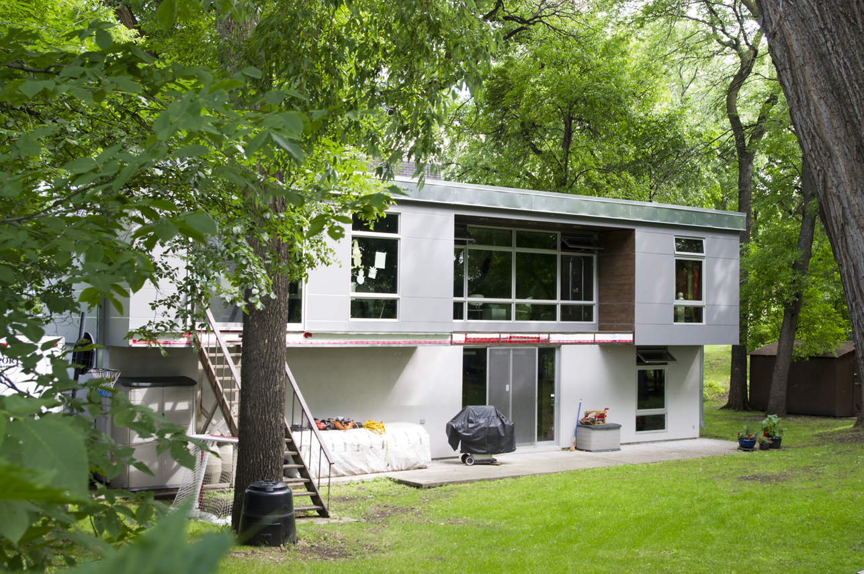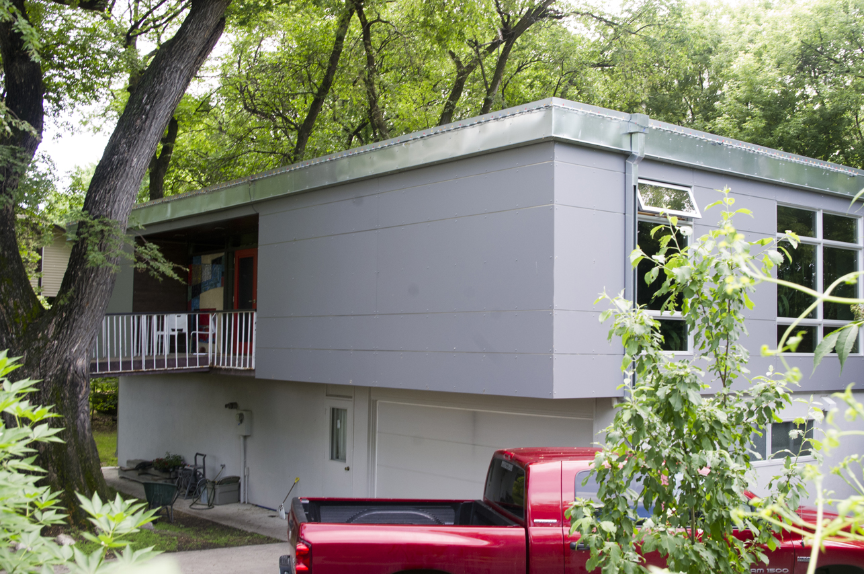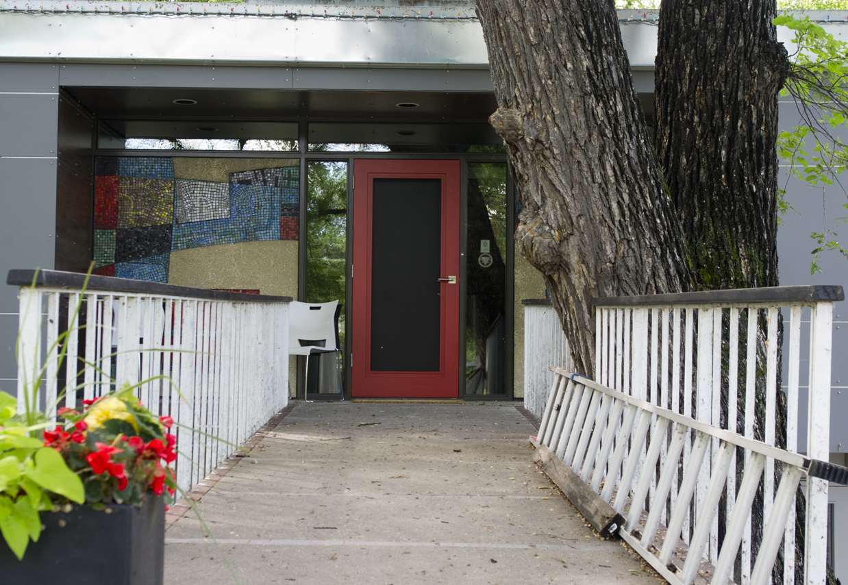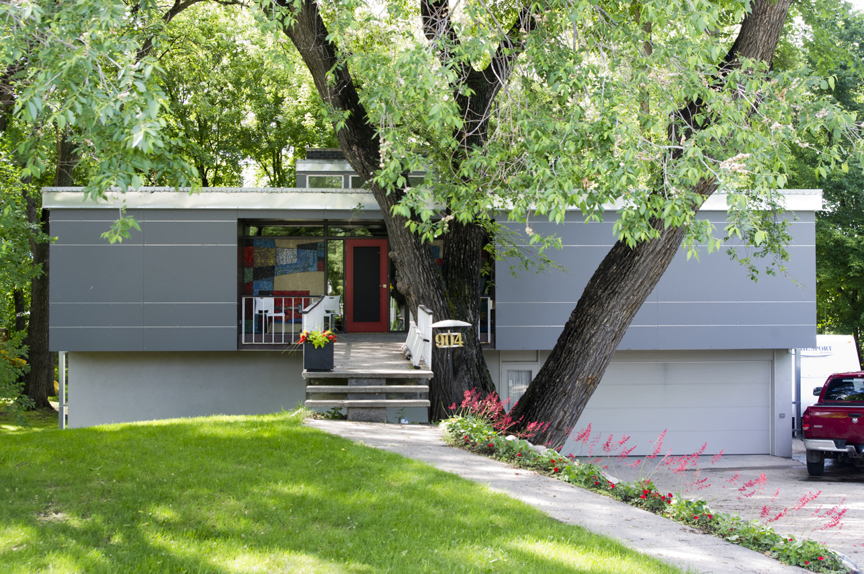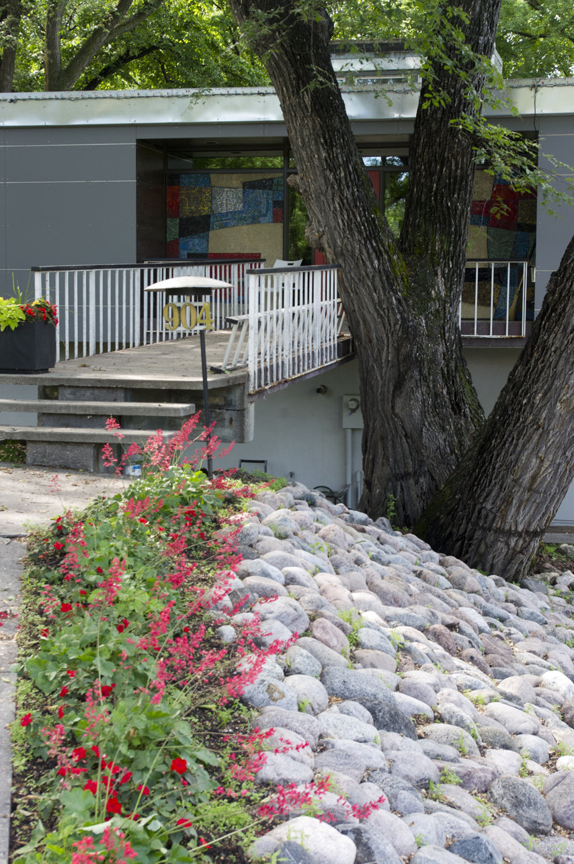Buildings
904 Kildonan Drive
| Address: | 904 Kildonan Drive |
|---|---|
| Original Use: | Dwelling |
| Constructed: | 1959 |
| Architects: | Ernest Smith |
| Firms: | Smith Carter Searle Associates |
| Contractors: | Fuji Builders |
More Information
This home was designed by Ernest Smith for his growing family of five. The site is heavily treed and the main entrance extends off of Kildonan Drive. The land where the house sits is located behind the flood dike and therefore quite low. The high risk of flood to the site required that main living spaces be elevated to the height of the street. Filling the site would have destroyed existing trees on the lot, so it was decided that the main areas of the home would sit atop an at-grade walk-out basement. Kildonan Drive is elevated as a protective flood dike, allowing the main entrance to be on the second level, approached from the street via a level bridge.
Ernest Smith was a graduate of the University of Manitoba and The Massachusetts Institute of Technology. He was a founding partner of Smith Carter Architects.
Design Characteristics
| Roof: | Flat roof |
|---|---|
| Materials: | The house was originally finished in vertical Western red cedar siding but has been replaced by concrete panel |
| Size: | 1,880 square feet |
| Suburb: | Kildonan Drive |
| Garage: | Double attached garage |
| Frontage Direction: | South east |
- A mosaic by Winnipeg artist Robert Bruce adorns the front entrance
- The plan is based on a 4' x 4' module
- Spread bore concrete pile foundations
- Wood frame superstructure
- Interior walls are finished in Western red cedar and painted plaster
- Ceilings were originally sand and smooth plastered, with acoustic tile in the main living area
- Interior floors were originally slate tile, vinyl and cork
- Interior cabinets were of white oak
Sources
- Graham, John W. Guide to the architecture of Greater Winnipeg. Winnipeg: University of Manitoba Press, 1960.
- ”Smith Residence.” Royal Architectural Institute of Canada Journal 39 (May 1962): 48-49. (Includes plan, site plan, interior/exterior photos).
