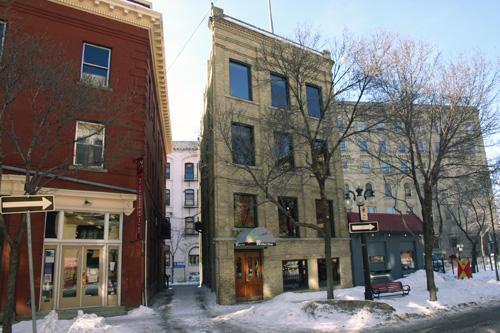Buildings
Western Building
| Formerly: | Western Building A. Schmidt Foundry Avenue 4 Group |
|---|---|
| Address: | 90 Albert Street |
| Constructed: | 1901 |
| Architects: | Samuel Hooper |
| Tours: | Part of the QR Code Tour |
More Information
Design Characteristics
- Key elements that define the heritage character of the Western Building site include:
- - the building's full occupancy of its lot spanning between Albert and Arthur streets
- - its presence among similarly aged warehouses and commercial buildings, including several other municipally designated structures: the Albert Block to the south (separated by a narrow lane), Trend Interiors and Bate Building to the east and the Stovel, Anne and Gault buildings to the west
- Key elements that define the building's exterior heritage character and modest classical styling include:
- - the three-storey rectangular massing with solid buff-coloured brick facades, a raised basement, flat roof and distinctly angled front elevation corresponding with the alignment of Albert Street
- - the symmetrical east (Albert) and west (Arthur) facades of three bays each divided by pilasters
- - the large rectangular windows on three sides, aligned vertically and featuring soldier-coursed brick lintels and limestone lug sills
- - the first-floor loading dock with double doors and transoms on the west facade
- - the details, including the understated entablature with a dentilled brick cornice and parapet, the east facade's limestone belt course that forms a continuous first-floor sill, the ornamental brickwork, pilasters on side walls, flagpole atop the east elevation, etc.
- Key elements that define the building's purposeful interior details and finishes include:
- - the informal open plan organized by columns
- - the details, including exposed brick walls, pressed tin ceilings, etc.
