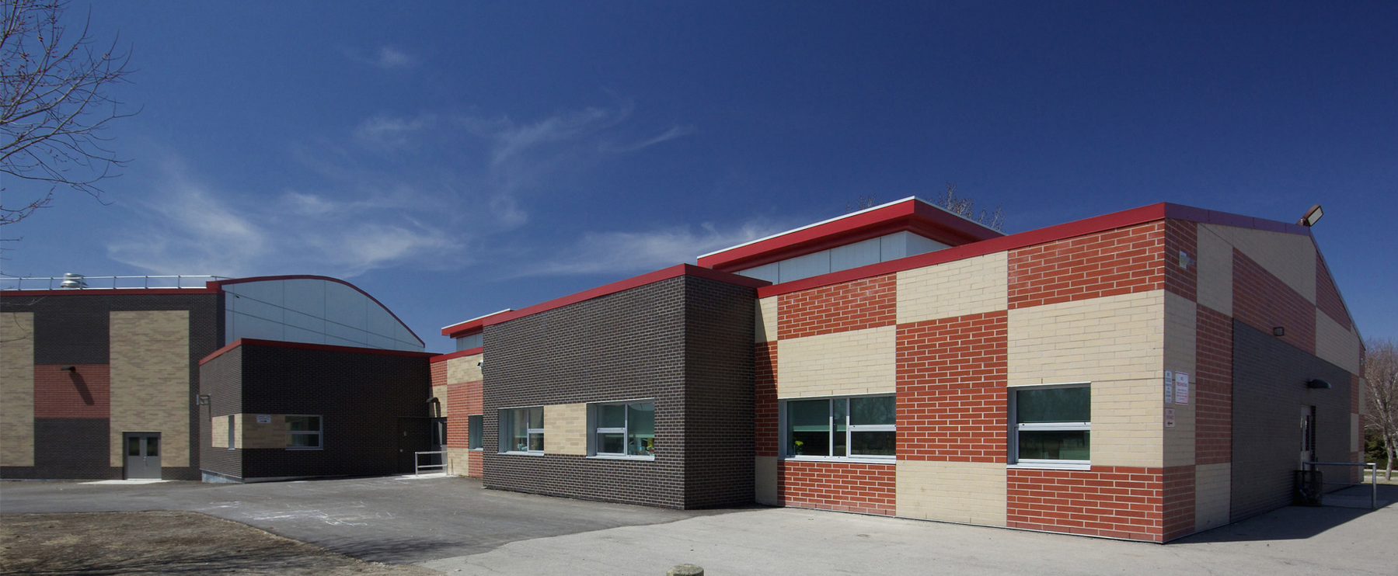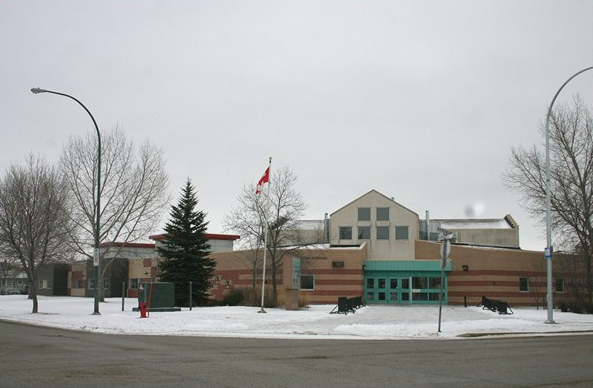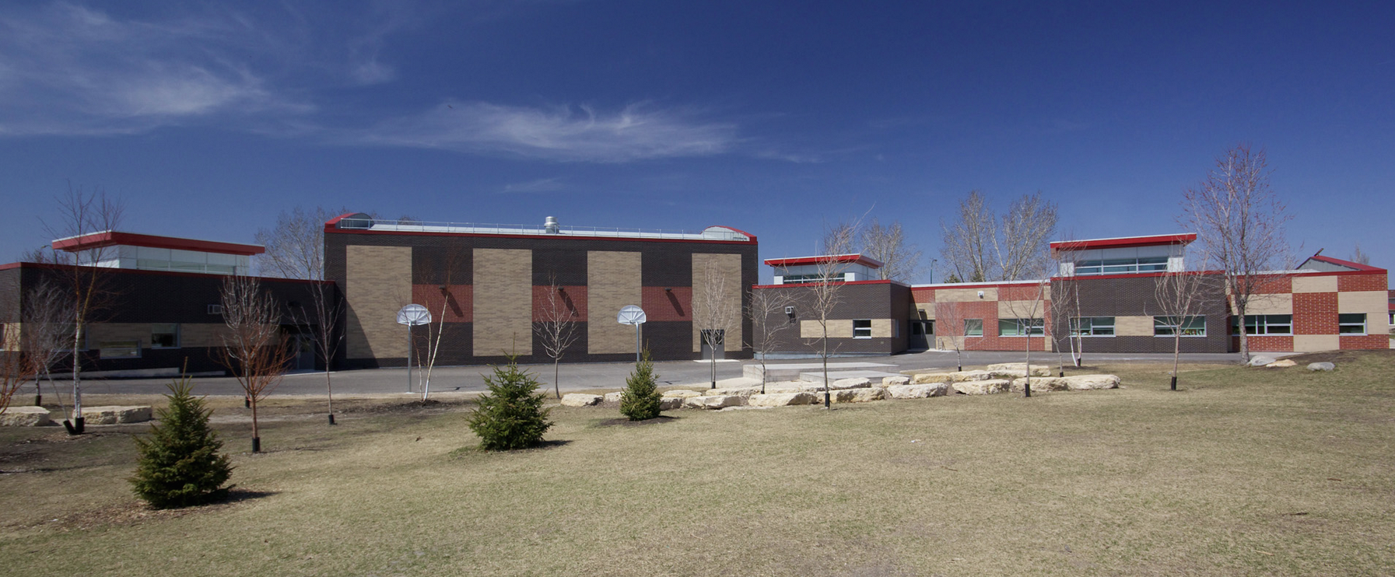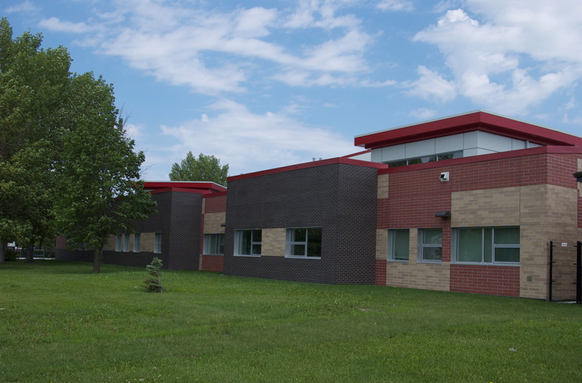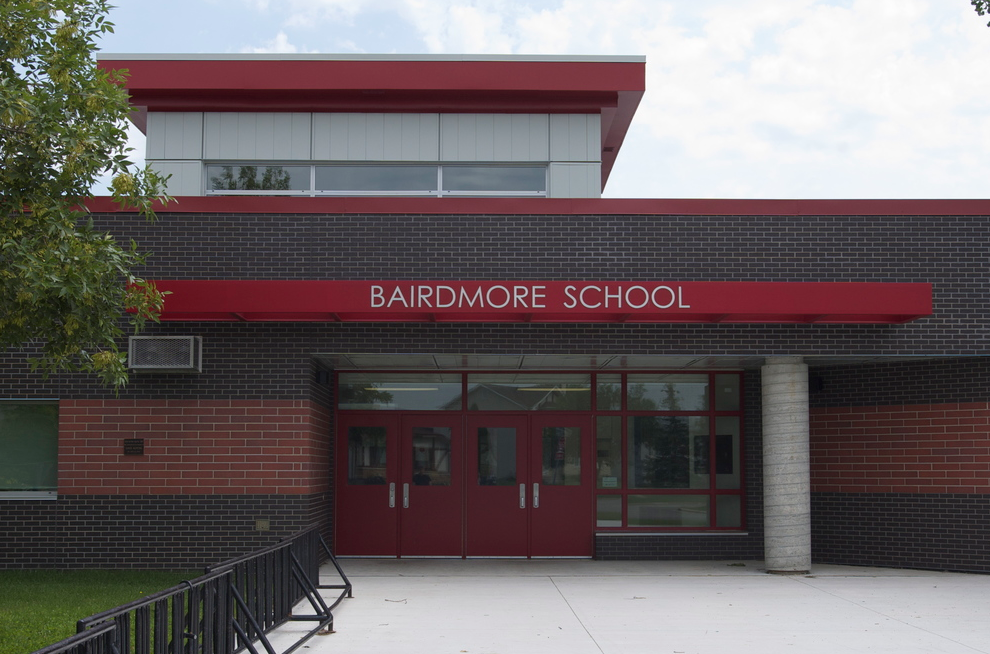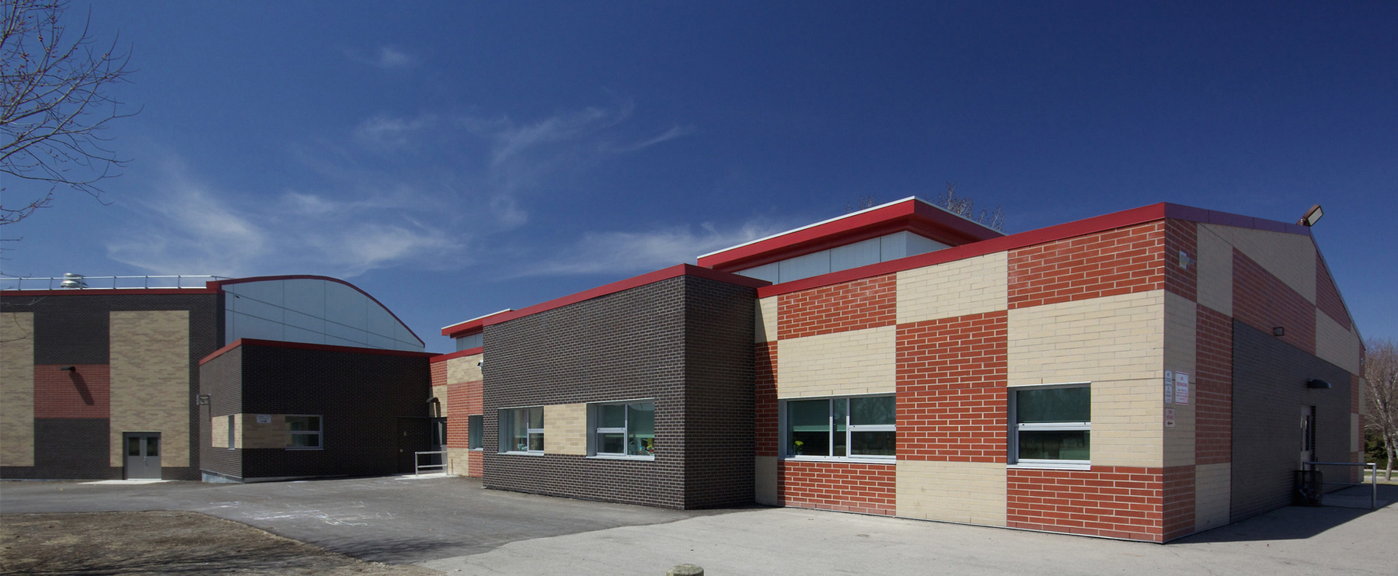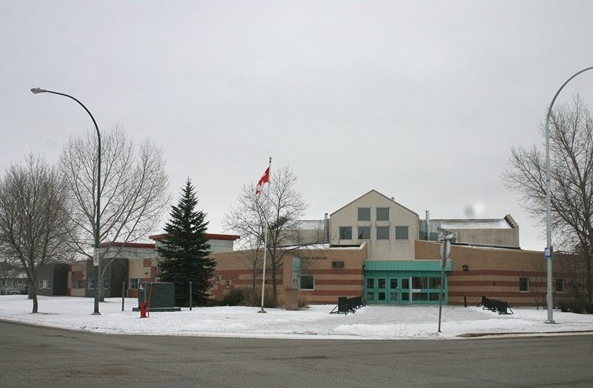Buildings
Bairdmore Elementary School
| Address: | 700 Bairdmore Boulevard |
|---|---|
| Use: | Education |
| Original Use: | Education |
| Constructed: | 1986 –1987 |
| Other Work: | 2011 Synyshyn Architecture + Interior Design; Kowalchuk Consulting Engineers 2014 Synyshyn Architecture + Interior Design; Kowalchuk Consulting Engineers |
| Architects: | Gerry Korzenowski, Richard Kroeker, Tom Montagne |
| Firms: | Smith Carter Architects |
| Engineers: | Robert Long (structural), Alex Burachynsky (mechanical), Elliott Garfinkel (electrical) |
| Contractors: | Bockstael Construction Ltd. |
More Information
Bairdmore Elementary School was designed by Smith Carter Architects for the Fort Garry School Division No. 5. While the school was being constructed, Bairdmore students were sent to Dalhousie and Arthur A Leach schools from September 1986 to February 1987. The principal at the time would go between these two schools every day, until Bairdmore was officially opened on February 4, 1987.
When the school was opened, it was designed to serve students from Kindergarten to Grade Nine. The school had an immediate capacity for 350 students and the infrastructure for 500 students. Smith Carter Architects was primarily concerned with imparting a sense of spatial identity. The l-shaped street-corner plan with the gymnasium in the crux provided a sheltered sunny play area for the students.
In the period 2011-2014, the building envelope of the single-storey school was renovated to update the facade and entryway. The addition of lightwells and additional fenestration allowed for more natural daylight in the elementary school. Construction was completed in two phases during the summer months.
The school now serves students from Kindergarten to Grade Six.
Design Characteristics
| Suburb: | Fort Garry |
|---|
- Total cost: $2.5 million
- L-shaped, street-corner plan
- The sloped roof was designed to reflect the roofscape of the surrounding residential subdivision
- Two-colour brick pattern on exterior walls
- Steel beam and column framing system with concrete block bearing walls
- Specially designed lantern skylights provide light to the expanded areas in the corridor
Sources
- “Bairdmore Elementary School, Winnipeg,” The Canadian Architect (April 1989), 41-43.
- Simon Fuller, “Bairdmore School Prepping for 25th Birthday,” Winnipeg Free Press, 12/28/2011.
