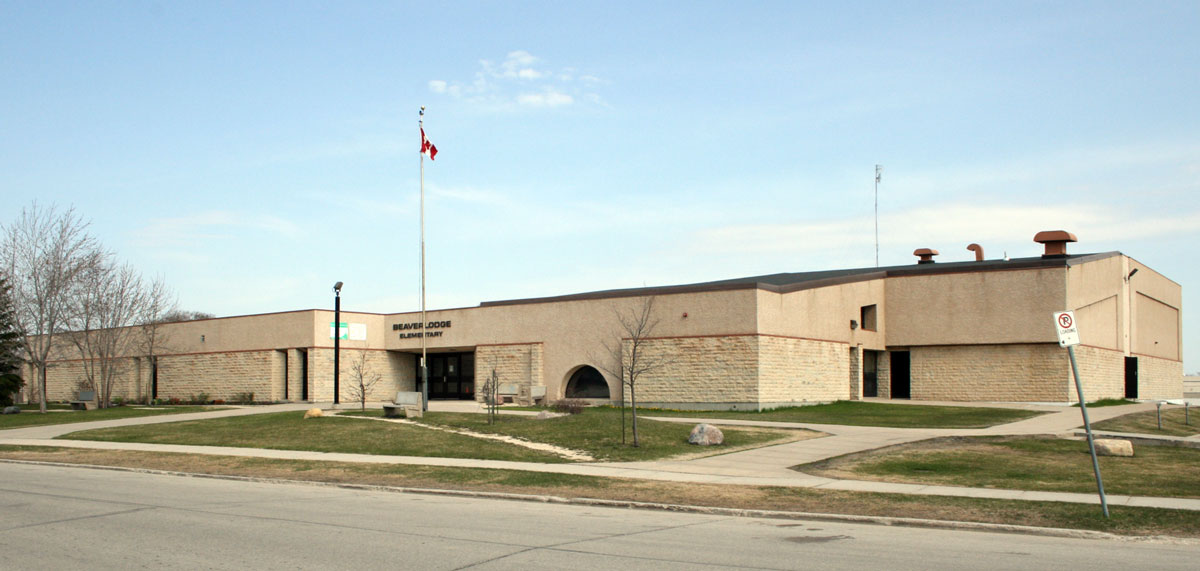Buildings
Beaverlodge Elementary, Pembina Trails School Division
| Address: | 6691 Rannock Avenue |
|---|---|
| Use: | Educational |
| Original Use: | Educational |
| Constructed: | 1973 |
| Architects: | Ward Macdonald and Partners |
| Contractors: | John Tabernesce |
Design Characteristics
| Suburb: | Westdale |
|---|
- It is mainly one-story but rises on a steep angle to the higher gym wing, which makes for good visual interest on the facade
- Careful window design breaks up a monochromatic finish of precast panels on the upper wall with split-face limestone below; in particular, a rare semi-round window just east of the main entrance and near grade level evokes the shape and scale of the school's namesake, a beaver's lodge
- The layout centres around a large open resource space with classrooms on three sides and the fourth direction dedicated to a music room with stepped risers, the gym, a large kindergarten area and some other specialized functions
- Large yard shared with Westdale Junior High
