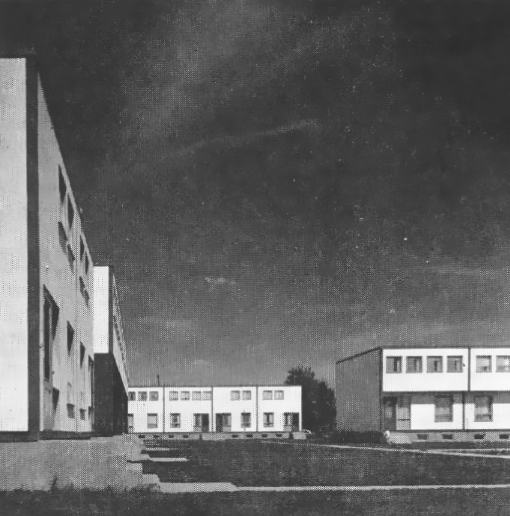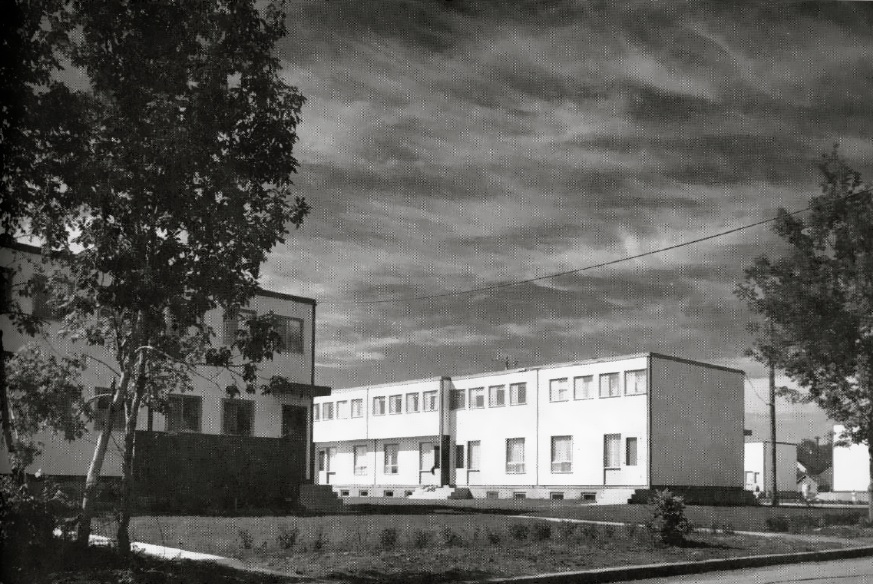Buildings
652 Herbert Avenue
| Formerly: | Triangle Gardens |
|---|---|
| Address: | 652 Herbert Avenue |
| Constructed: | 1957 |
| Architects: | Wolfgang Gerson |
| Firms: | Waisman Ross |
More Information
A complex of five two-storey multi-tenant residential row-house blocks, Triangle Gardens was designed by University of Manitoba School of Architecture professor Wolfgang Gerson. The project was the result of a study conducted by the University of Manitoba architecture school at the behest of the Greater Winnipeg Welfare Council, the antecedent organization to the present Social Planning Council of Winnipeg. Built to operate as a non-profit low-cost rental project for underprivileged families, the construction of Triangle Gardens was funded as a pilot project by local businessmen. Land was donated by the City of Winnipeg. A key consideration in the design of the project was the providing of open and green space. This goal was manifested in the arrangement of the blocks themselves and in the extensive planting of fast-growing greenery to block the view of and sound from an adjacent rail line. Adding further aesthetic interest was the use of colour to animate the simple and low-cost construction. While the overall colour scheme saw the buildings' dominated by white painted stucco, strips of grey outline silhouettes, doors were painted red, orange, or yellow, spur walls were painted dark blue and fences dark red. Inside the plans were intended to be highly functional, with entry spaces large enough to house strollers and other equipment and stairwells centrally located. In line with the findings of the academic study which led to the project, Triangle Gardens was of a modest scale and adjacent to existing housing. Recent renovations have altered colour and other period details.
Design Characteristics
- Modernist design
- Extensive green space
Sources
- "Triangle Gardens Housing Project." RAIC Journal 35 (July 1958): 275-277.


