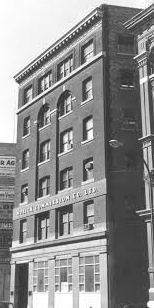Buildings
Dingwall Building
| Formerly: | Dingwall Building D.R. Dingwall Ltd. |
|---|---|
| Address: | 62 Albert Street |
| Constructed: | 1910–1911 |
| Architects: | J.H.G. Russell |
| Tours: | Part of the QR Code Tour |
More Information
The Dingwall Building, erected in 1910-11, is a six-storey brick and stone structure in Winnipeg's historic downtown Exchange District. The City of Winnipeg designation applies to the building on its footprint.
The Dingwall Building, a tidy mid-sized masonry warehouse of simplified Neo-Classical lines and detailing, is illustrative of the fine commercial facilities established by successful Winnipeg businesses in the early 1900s, and an important complement to its streetscape in the Exchange District National Historic Site of Canada. The facility's developer, Donald Ross Dingwall, parlayed a modest jewellery and watchmaking enterprise of the 1880s into a manufacturing, wholesale, retail and mail-order business that, until its merger with Henry Birks and Sons in the 1930s, was renowned across Canada for its superior gold and platinum products, silversmithing and diamond-setting. Dingwall's factory-warehouse, which is well lit, tastefully appointed and has facades skewed by architect J.H.G. Russell to mimic the curve of the street, continues to offer functional, well-situated commercial accommodations in downtown Winnipeg.
Source: City of Winnipeg Committee on Environment Minutes, March 27, 1985
For more information:
Design Characteristics
- Key elements that define the heritage character of the Dingwall Building site include:
- - the location on west Albert Street between Notre Dame and McDermot avenues, amid warehouses and other commercial facilities of the same vintage, including the Gregg, Telegram and Hammond buildings
- - the structure's configuration, built up to the front property line, and with its east and side elevations angled to match the street's run
- Key elements that define the building's restrained Neo-Classical style include:
- - the rectangular six-storey massing, including the truncated northwest corner, and typical mill construction materials and methods (stone foundation, solid brick walls and heavy wooden posts and beams under a flat roof)
- - the front (east) facade of red pressed brick divided column-like into three parts by smooth-cut limestone banding elements, including a base of ashlar limestone, a mid-section highlighted by two round-arched centre bays, a distinctively fenestrated top floor and a metal entablature with a modillioned cornice
- - the ample, well-ordered fenestration throughout, mainly consisting of rectangular double-hung windows of various heights, some flat-headed, most with segmental-arched brick heads, etc.
- - the ornate, slightly recessed corner entrance featuring double wood and glass doors in pedimented and panelled wooden surrounds with transoms and geometric detailing, a smooth-cut limestone lintel, etc.
- - the details, including the buff brick finish on three sides, smooth- and rough-cut stone windowsills, smooth stone pilaster caps, metal fire escape, etc.
Links & Related Buildings
- http://www.winnipeg.ca/ppd/historic/pdf-consv/Albert%2062-long.pdf

