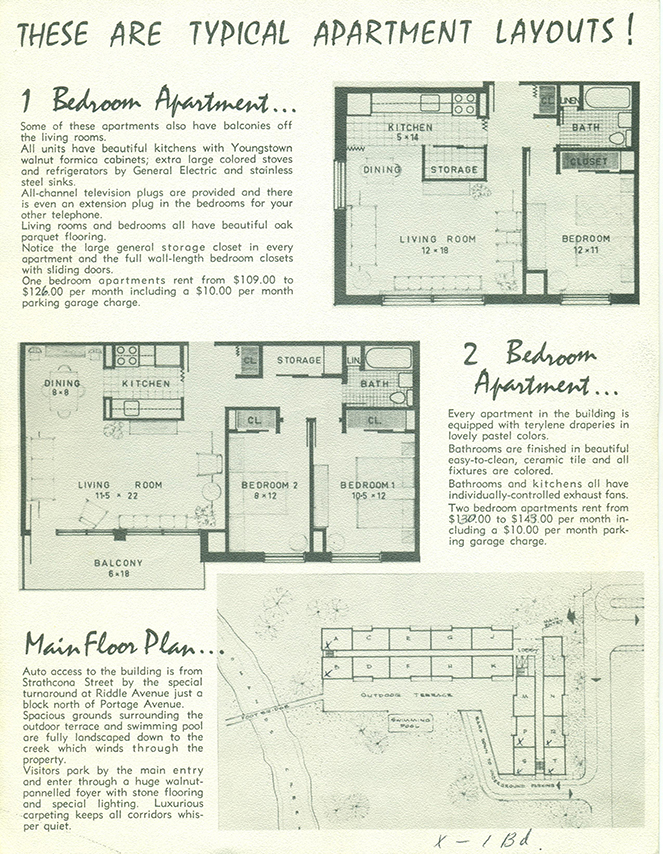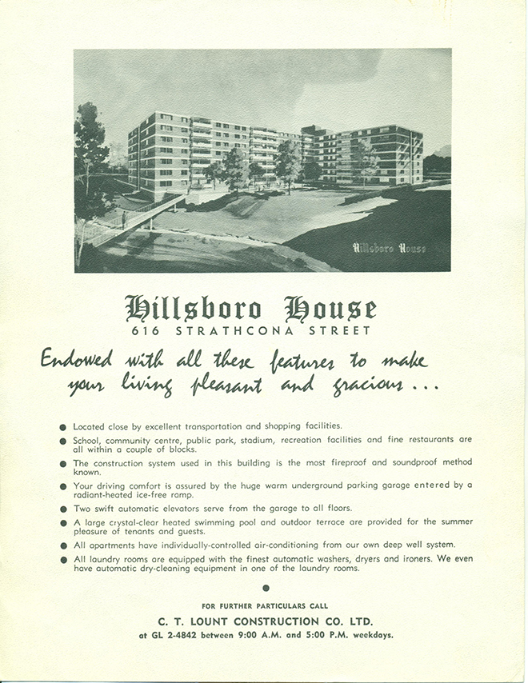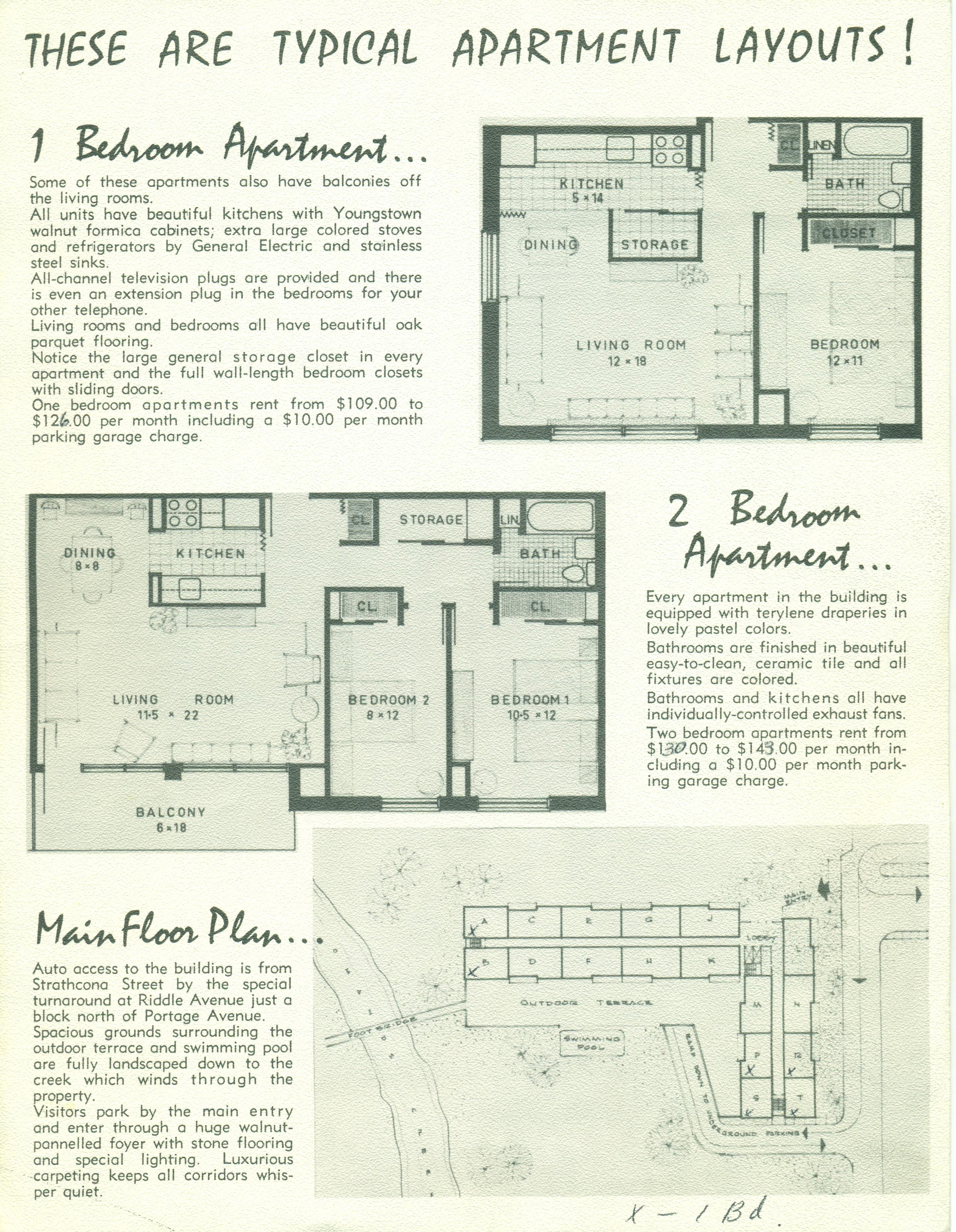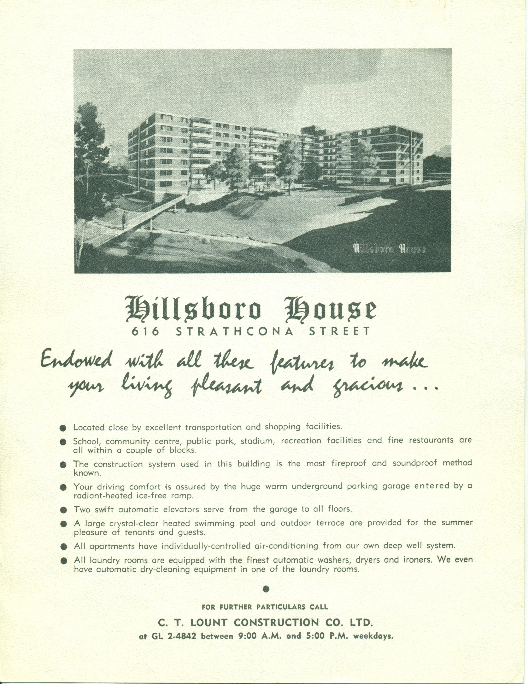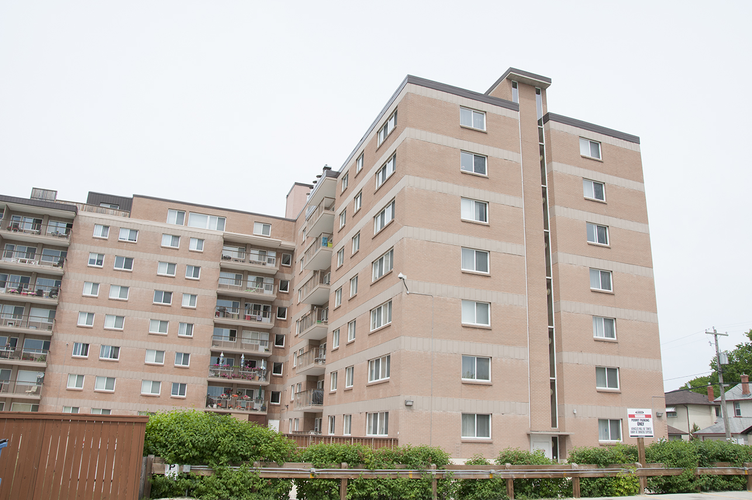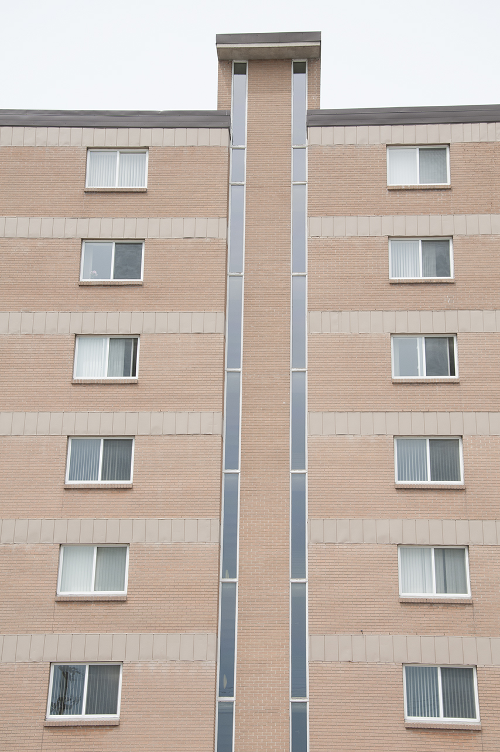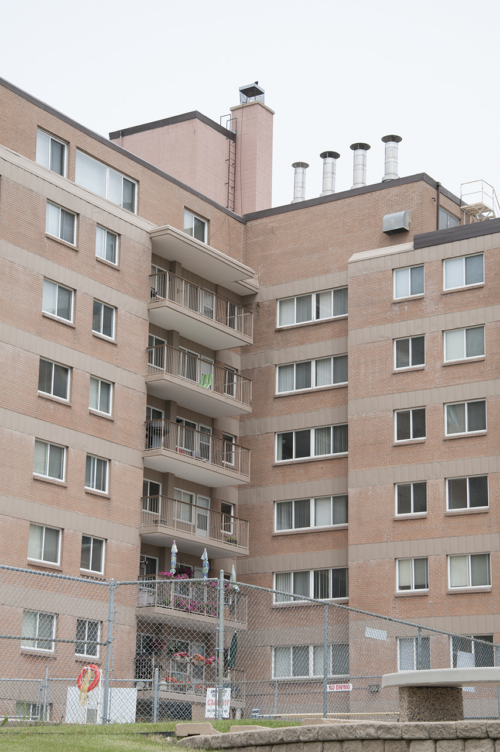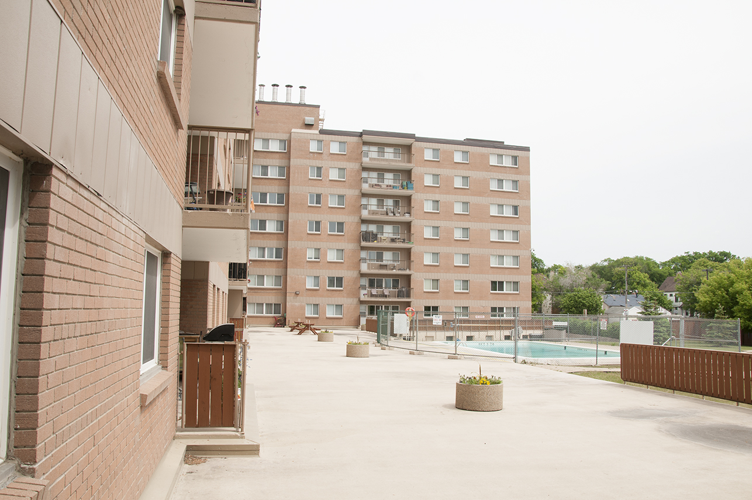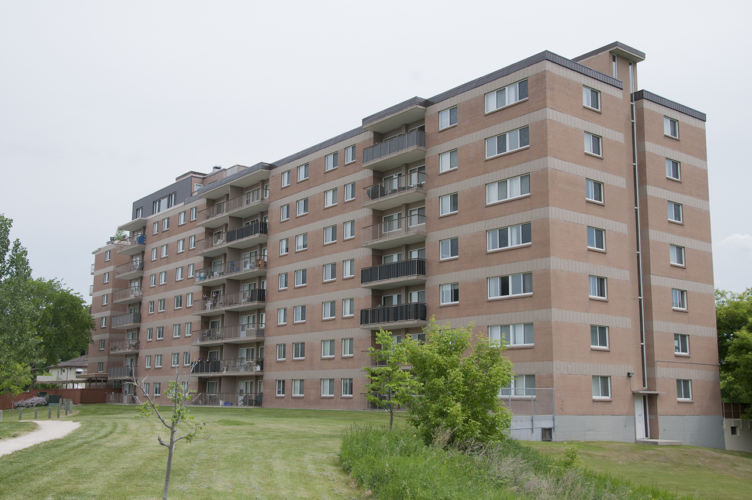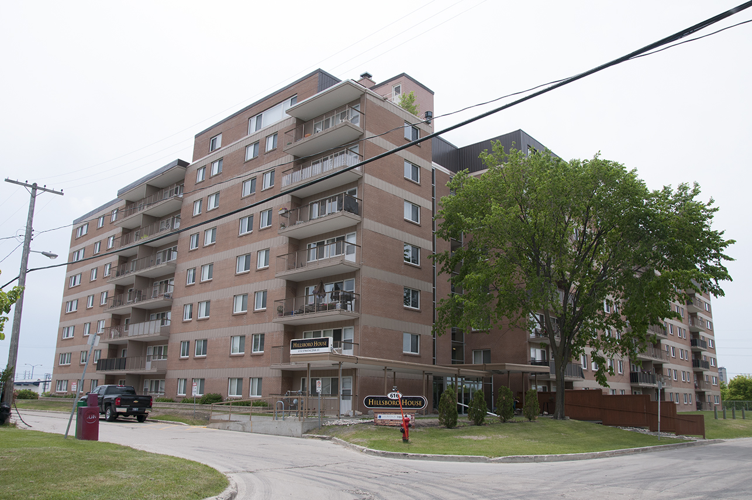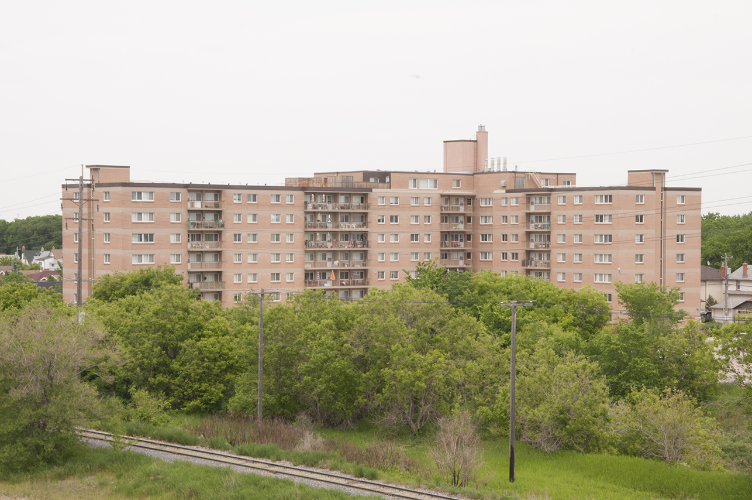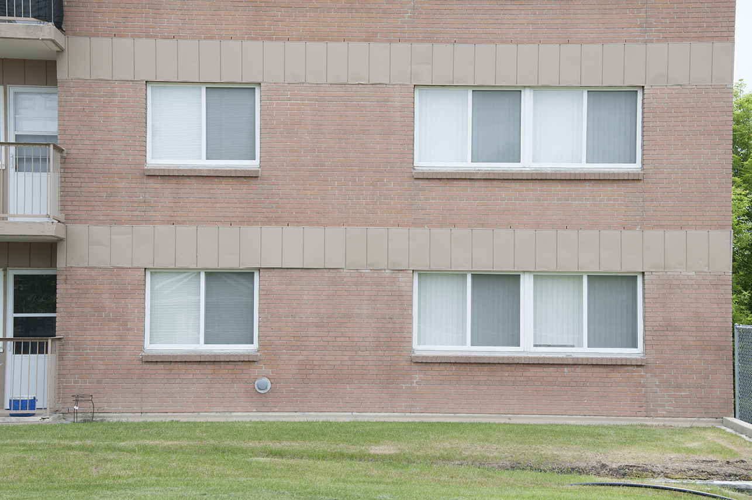Buildings
616 Strathcona Street
| Formerly: | Hillsboro House |
|---|---|
| Address: | 616 Strathcona Street |
| Original Use: | Dwelling |
| Constructed: | 1963 |
| Architects: | Graham Lount |
| Engineers: | Charles Lount |
| Contractors: | C.T. Lount Construction |
Design Characteristics
| Doors: | The main entryway is fully glazed. |
|---|---|
| Roof: | Flat roof |
| Materials: | Brick, steel, concrete and siding |
| Style: | Eight storey apartment |
| Suburb: | Minto |
- The building was constructed using a lift-slab technique. This method was developed in the 1950s, becoming predominant in low rise and mid rise construction due to the economic benefits. The technique involves pouring concrete slab floors underground or at grade and then using hydraulic jacks to position the floors in place.
