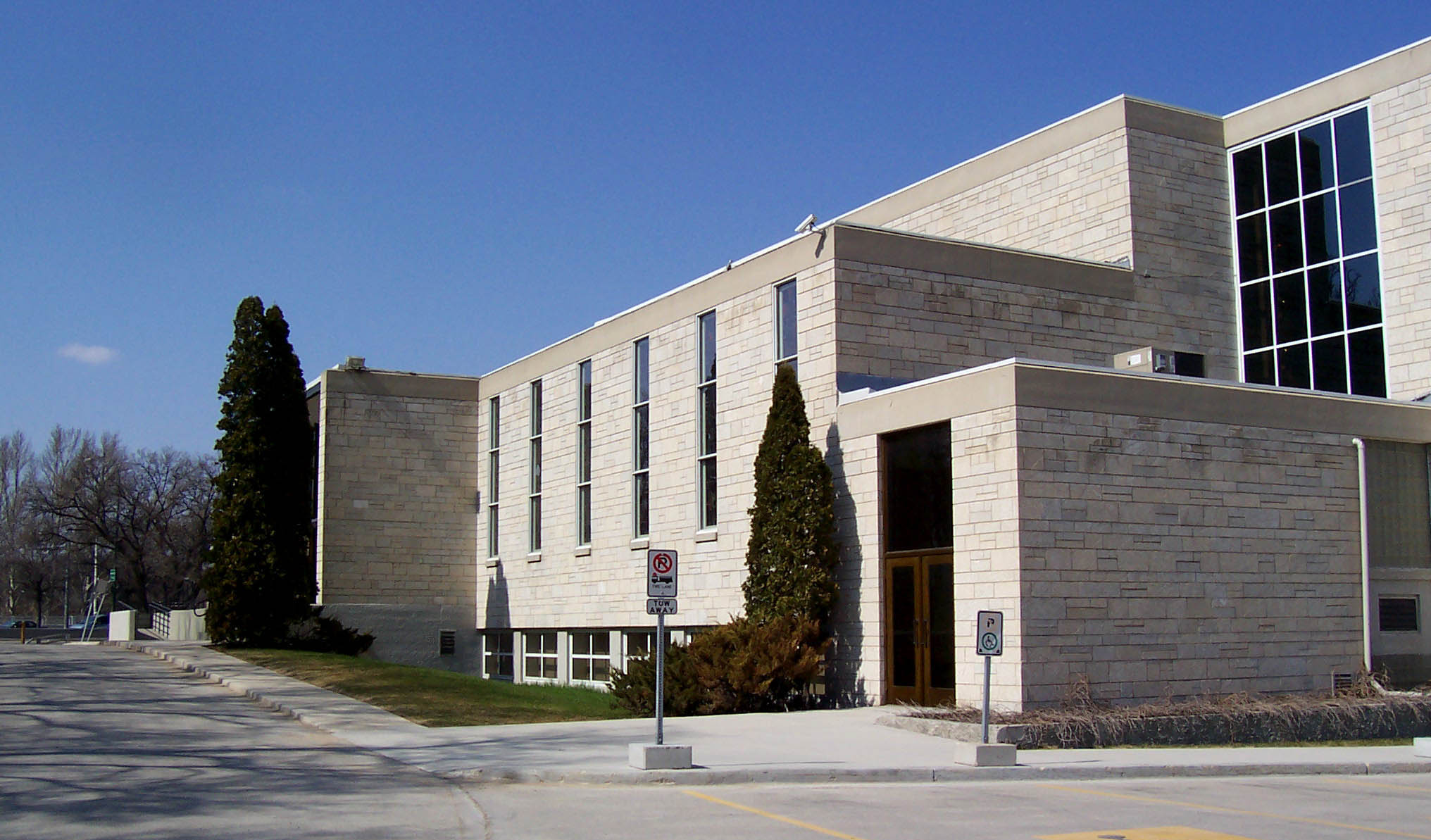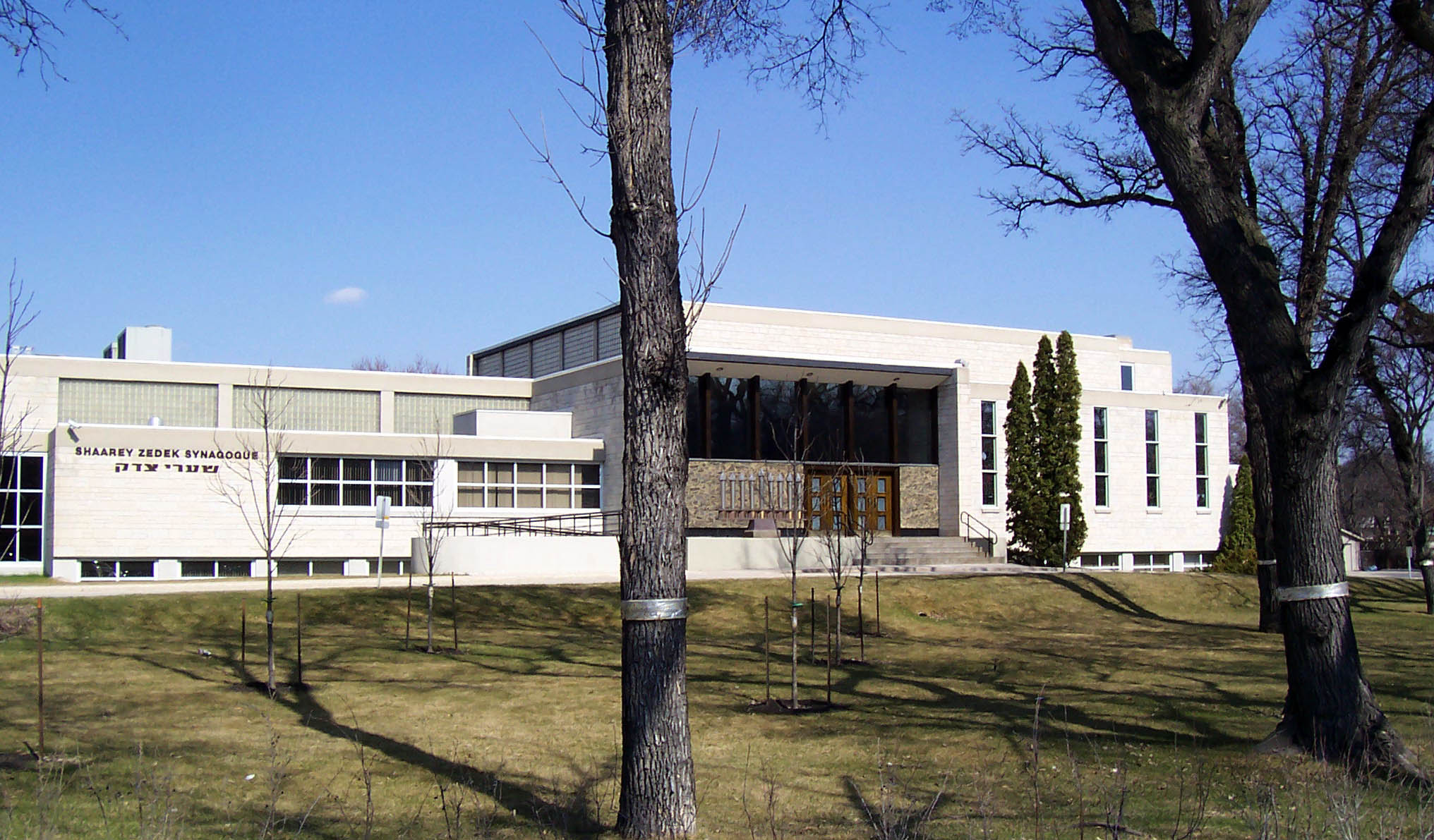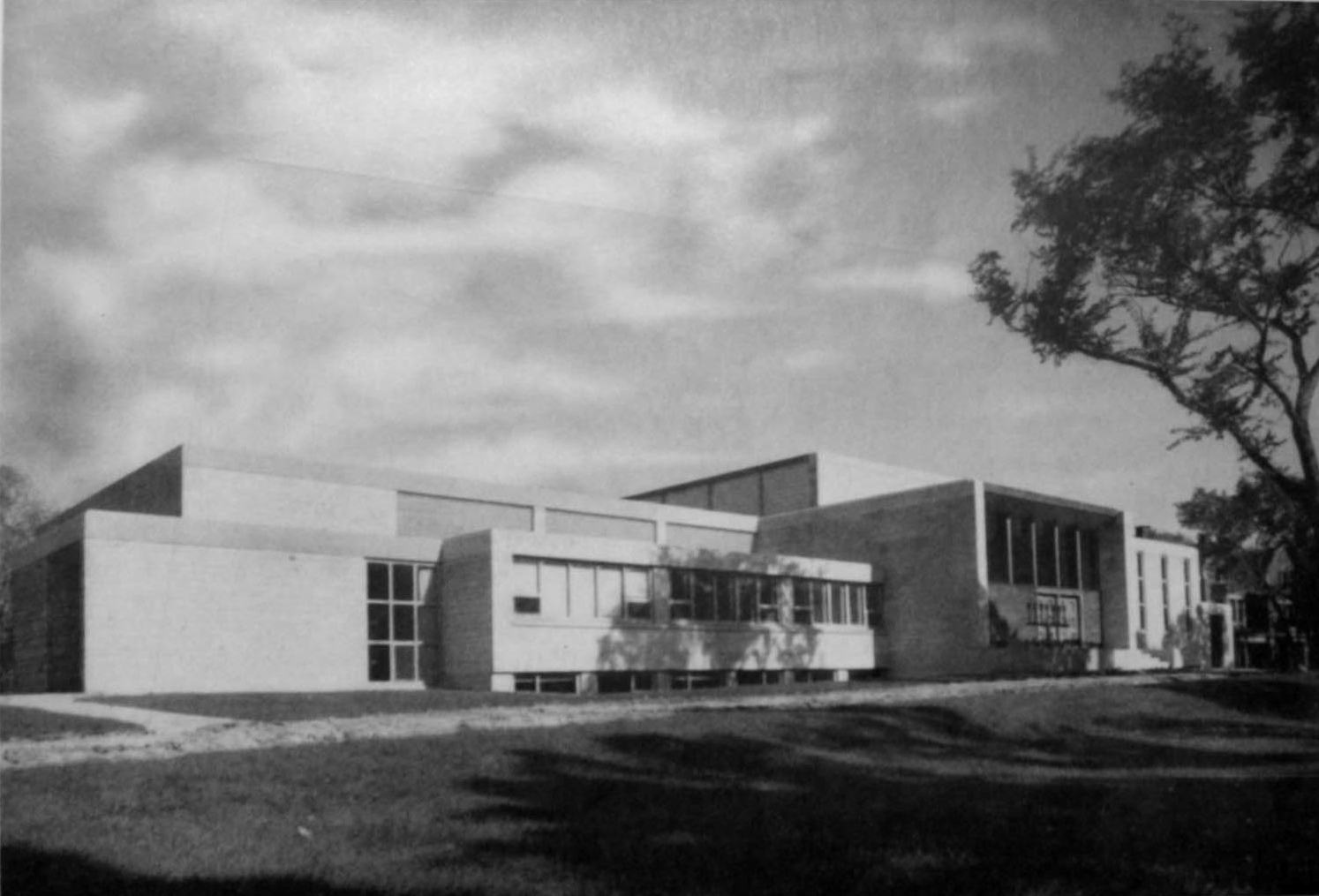Buildings
Shaarey Zedek Synagogue
| Address: | 561 Wellington Crescent |
|---|---|
| Use: | place of worship |
| Original Use: | place of worship |
| Constructed: | 1948 – 1950 |
| Other Work: | 1970, renovations (cost of alterations, $250,000) early 1990s, additional renovations to interior |
| Architects: | Green Blankstein Russell and Associates |
| Firms: | Green Blankstein Russell |
| Contractors: | The Winnipeg Supply and Fuel Company Ltd. |
| Tours: | Part of the QR Code Tour |
More Information
Construction began on the Shaarey Zedek Synagogue, the first large synagogue built in Winnipeg’s south end, in January 1949, and was completed in the fall of 1950.
Sited at the intersection of Wellington Crescent and Academy Road, with its north elevation facing the Assiniboine River, the synagogue is set back from the traffic of Wellington Avenue, fronted by approximately 75 feet of expansive lawn. Formal and understated in character, the building is designed as a set of low-profile, connected masses, clad in Tyndall limestone. The prominent front vestibule and lobby projects from the front elevation, seated atop a large concrete pedestal, alongside an unornamented Menorah. Entrance into the Tyndall-clad, double-height lobby is through two large, carved, wooden doors. Exaggerated mullions divide expanses of clear glazing at the primary entrance; glass block and glazing with extruded aluminum frames complete the other elevations.
In plan, the upper level houses a temple and chapel to the east, and a generous auditorium, with stage, on the west side. Administrative space, kitchen facilities (originally planned as an adult lounge and playroom), and classrooms fill in the lower level. This lower level is accessible via the paved parking lot at the rear of the synagogue, positioned between the structure and the river bank.
Structurally, the building is constructed atop wood piles driven 25 feet deep and connected with a series of reinforced concrete grade beams. The walls are of either site-cast steel reinforced concrete or hollow precast concrete block. The additional structure, of the second level and flat roof, is constructed of steel beams and girders.
Significant Dates
- October 7, 1950 Dedication Ceremony (attended by Lieutenant Governor of Manitoba)
Design Characteristics
| Suburb: | Crescentwood |
|---|
- Cost of construction, $350,000.
- Constructed of steel and reinforced concrete.
- Flat roof, exterior faced in Tyndal limestone.
- Approximate upper floor area 139‘x79’.
- Designed to accomodate 1500 people.
- Prominent front entrance and lobby.
Sources
- Graham, John W. Guide to Architecture of Greater Winnipeg. University of Manitoba Press, 1960.
- Keshavjee, Serena. ed. Winnipeg Modern. Winnipeg: University of Manitoba Press, 2006. 45.
- Matoff, Theodore. "The Site that Begged for Architecture." Winnipeg Tribune. 18 March 1975.
- Patterson, Edith. "Masons Place First Synagogue Cornerstone 1889." Winnipeg Free Press. 1 September, 1973.
- Thompson, William, ed. "Winnipeg Architecture 2002." 34.
- "Shaarey Zedek Synagogue, Winnipeg Manitoba." RAIC Journal (January 1951): 5-7.
- "Synagogue Cornerstone Ceremony 'Act of Faith'." Winnipeg Tribune. 6 June 1949.
- "Dedicate Shaarey Zedek." Winnipeg Tribune. 7 October 1950.
- "Shaarey Zedek Dedicated -- God Can Counter Futility, Says Rabbi." Winnipeg Tribune. 10 October 1950.
- "Synagogue Celebrates 80th year." Winnipeg Tribune. 8 September 1978.
- "Shaarey Zedek: elaboration saved for ritual." Winnipeg Tribune. 1 March 1975.
- "Renovations." Winnipeg Tribune. 29 January 1971.
- "Women at Shaarey Zedek get more responsibility." Winnipeg Tribune. 2 July 1977.
- "Jewish Women get ritual statue." Winnipeg Tribune. 2 June 1977.
- Leah, Vince. "Salute to Shaarey Zedek, a bastion of Jewish faith." Winnipeg Tribune. 15 November 1979.
- University of Manitoba Building Index.
- Henry Kalen Collection, University of Manitoba Archives. 206N 1.4-2.



