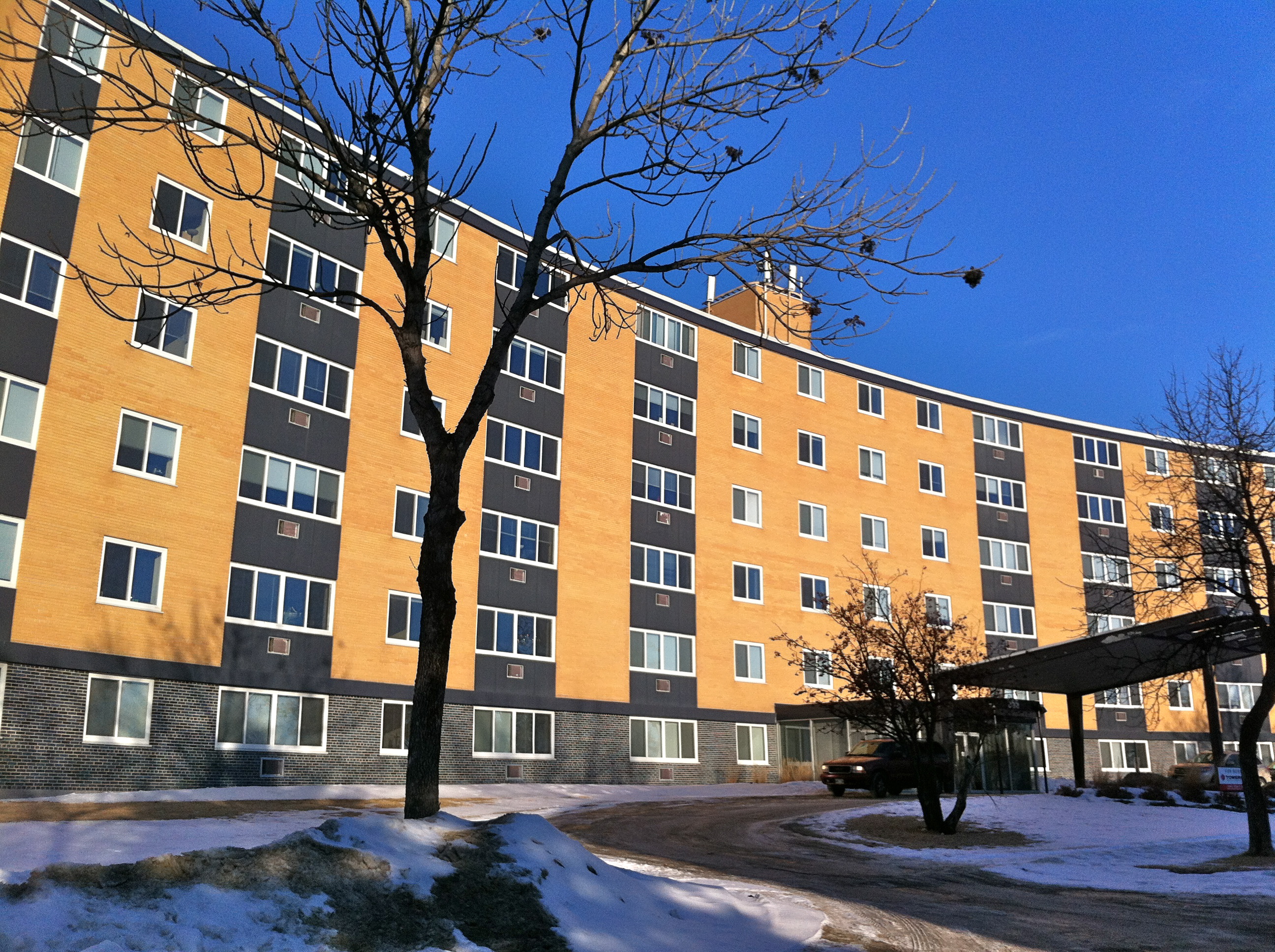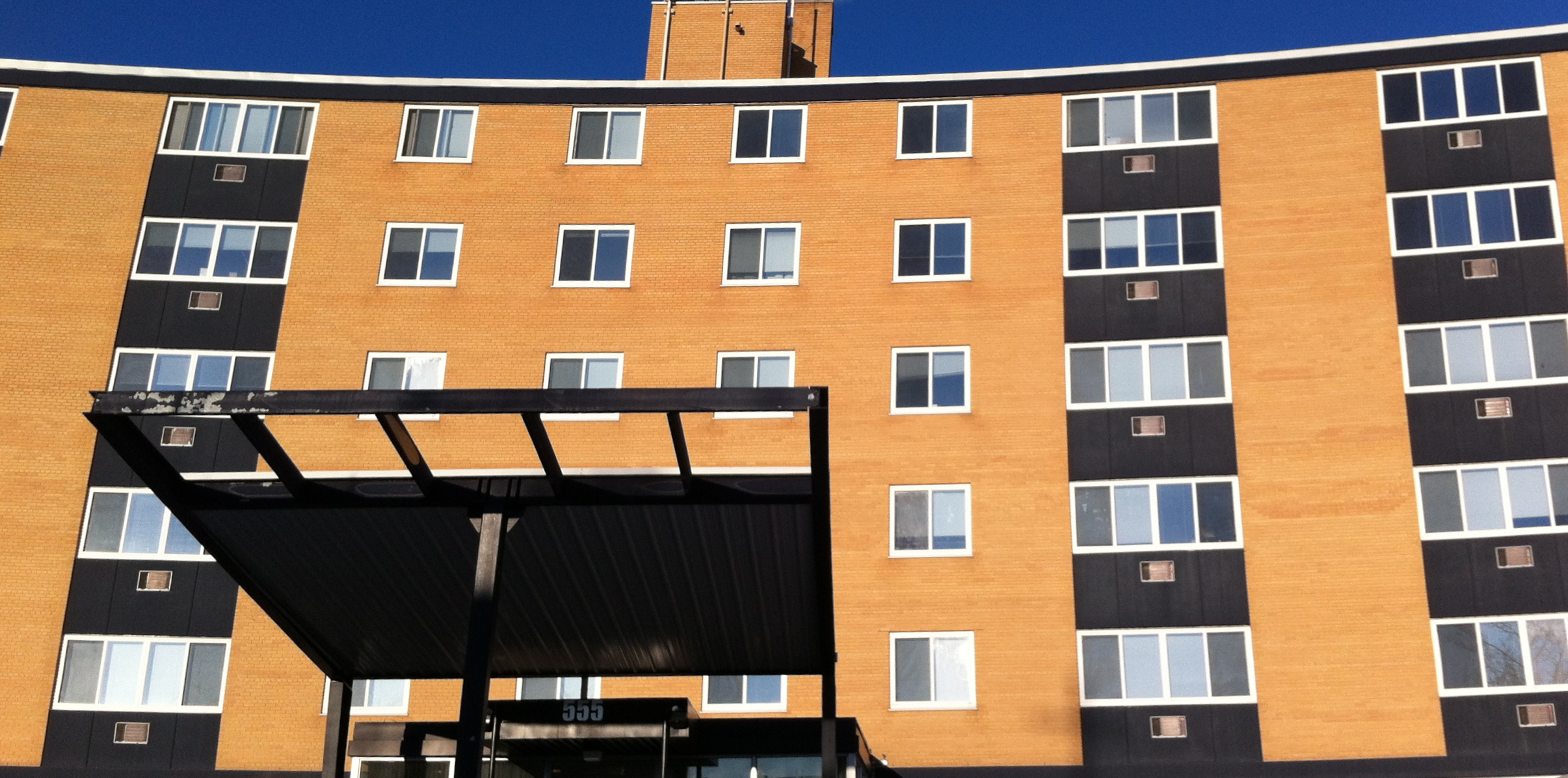Buildings
555 Lanark Street
| Formerly: | Lanark Towers |
|---|---|
| Address: | 555 Lanark Street |
| Constructed: | 1963 |
| Architects: | Unknown |
More Information
Period advertisements for this residential tower as "A dream of comfort in the Apartment that has everything." A display suite from the time of its opening featured "the latest in modern furnishings by Censers." Embodying a dynamic modernist form, the building possesses a curved plan, one that partly inspired the later neighbouring St. John Brebeuf Roman Catholic Church. 555 Lanark Street is clad in vibrant peach-toned brick accented by sections of rich blue-glazed brick, in a dark tone on the main floor and a lighter shade in-line with the tower's upper window bays. On the east and west façades this accent brick has been covered by dark blue stucco added during renovation work completed in 2014. At this time a dramatic new metal entrance canopy was appended to the earlier projecting lobby space located on the east side of the building.
Design Characteristics
- Modernist design
- Curved plan
- Flat roof
- Peach and blue-toned brick

