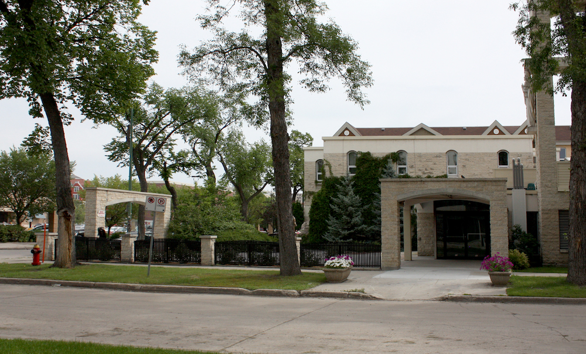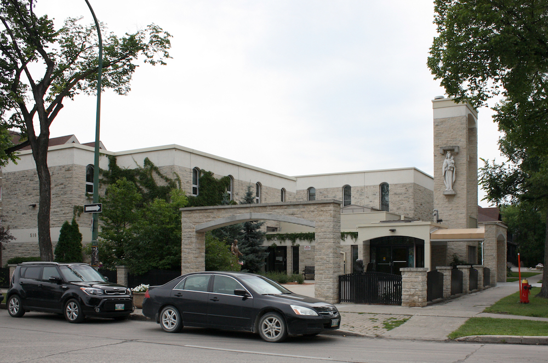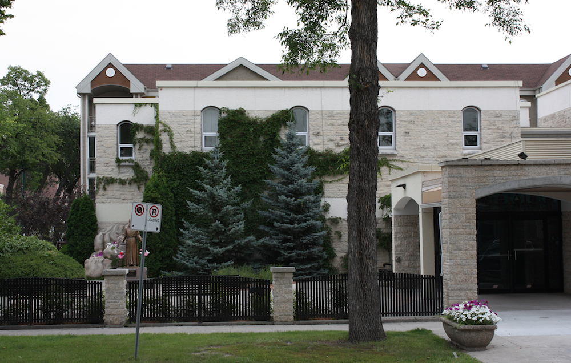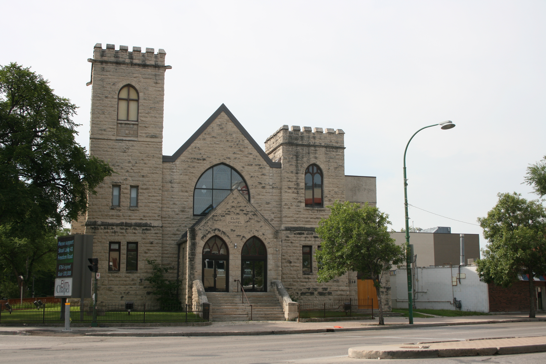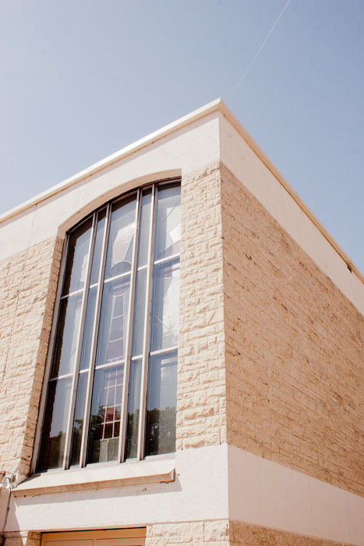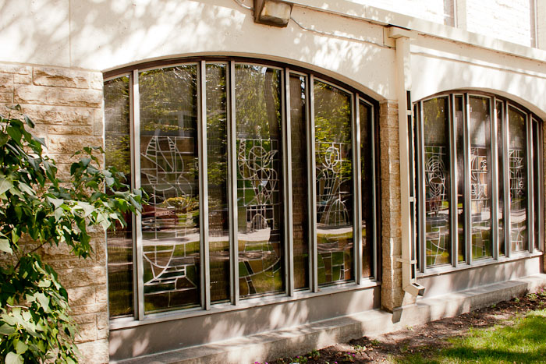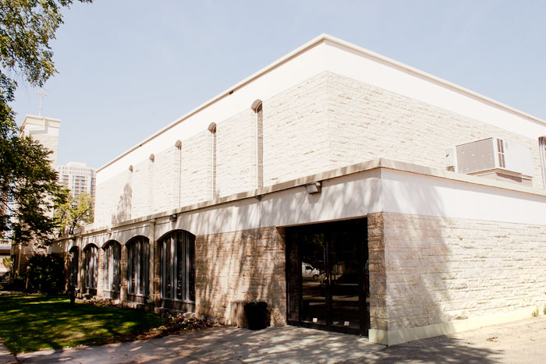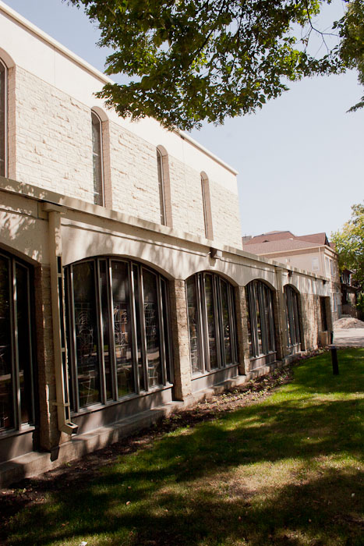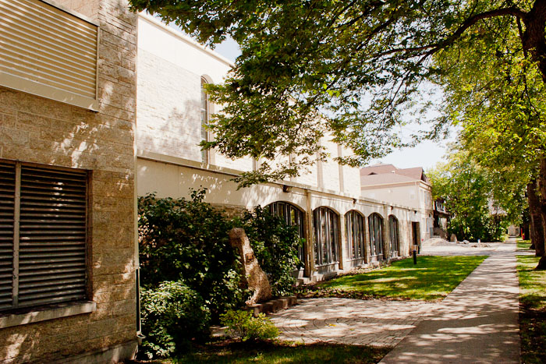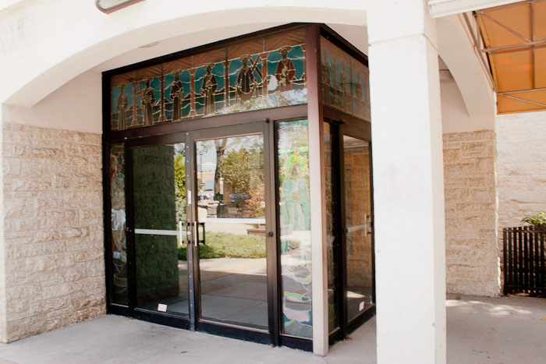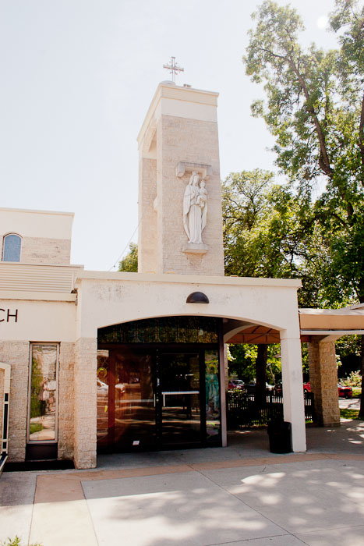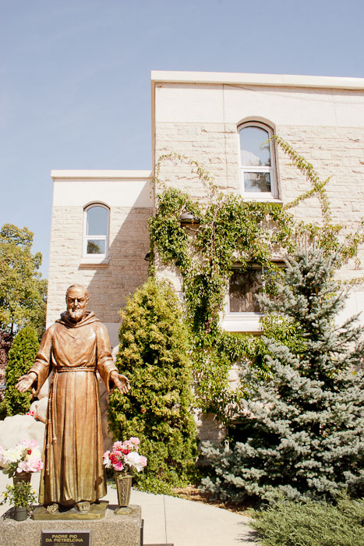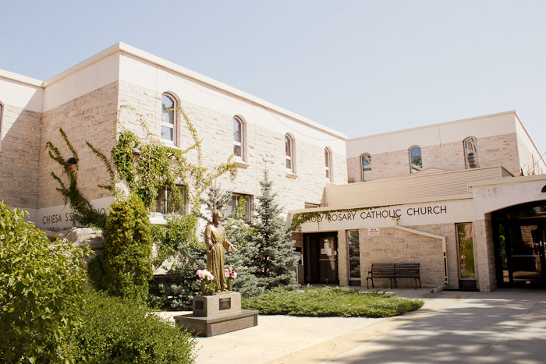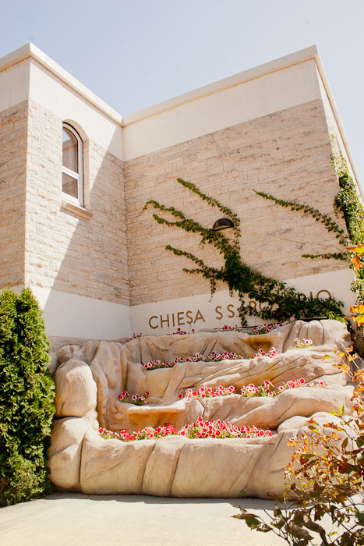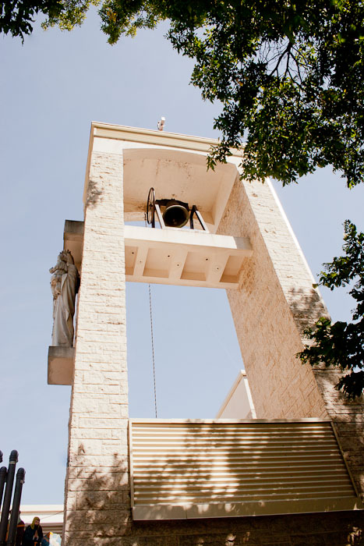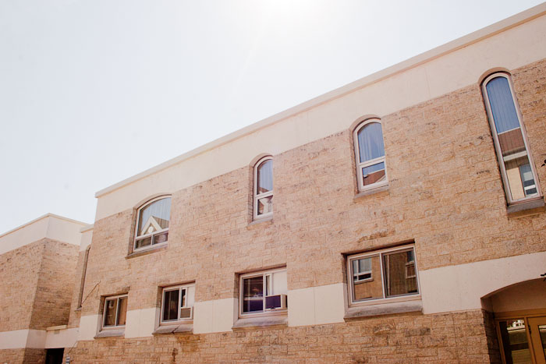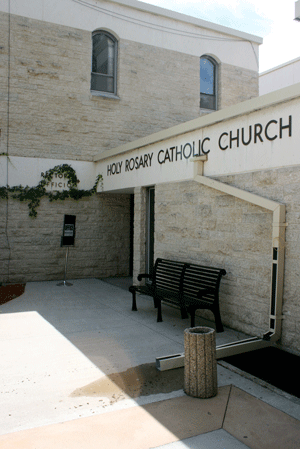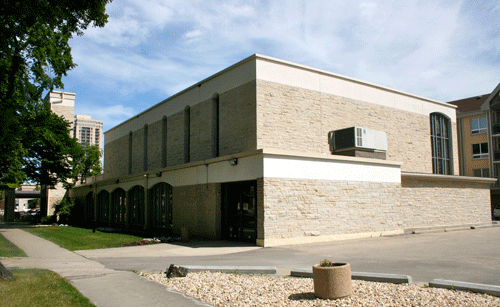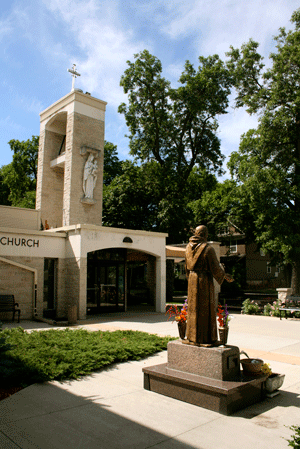Buildings
Holy Rosary Roman Catholic Parish Church, Hall, Rectory and Administrative Centre
| Address: | 510 River Avenue |
|---|---|
| Use: | Place of worship |
| Constructed: | 1965 –1967 |
| Architects: | W. R. MacDuff |
| Firms: | Green Blankstein Russell Associates |
| Contractors: | John Miller and Sons |
More Information
The Holy Rosary Roman Catholic Church is the newest church in the Osborne Village area, built to serve the Italian Catholic population in Winnipeg. The congregation had been founded forty years earlier, in 1923, and for years occupied a rented Lutheran Church at Sherbrook and Bannatyne Avenues.
Construction began in 1965 on Holy Rosary Roman Catholic Church on River Avenue, which serves an Italian parish, and was completed in 1967. The building replaced the church’s previous structure which was demolished in June 1967 to allow for the construction of a parking garage to serve the neighbouring Winnipeg General Hospital (later the Health Sciences Centre complex). The new modern edifice and administrative centre was designed by architectural firm Green Blankstein and Russell (GBR), led by designer W. R. MacDuff.
MacDuff’s modern design, with its white concrete and split-face Tyndall stone facade, incorporated elements of the church’s Italian heritage and was designed to fulfill the requirements of the new Roman Catholic liturgy, outlined by the Second Vatican Council. It includes a basement level hall for 400 people and a rectory and solarium on the second level.
In the piazza adjacent to the church is a statue of the Franciscan monk Padre Pio of Pietrelcina. On the church tower overlooking the piazza, is a statue made by Italian artist George Barone depicting the Madonna holding baby Jesus. As the church is generally horizontal and rectangular in its design, the 400-foot tall bell tower is a distinctly vertical presence.
A single story colonnade projects from the west side of the structure leading visitors toward the generously sized courtyard and glazed primary entrance. At the request of the chancellor, the basement ceiling of the structure is at the same height and finish as St. Nicholas Ukrainian Catholic Church. The bell tower rises 400 feet, and punctuates the otherwise horizontal, rectilinear character of the structure.
Significant Dates
- 1965, preliminary drawings made
- July 4 1966, first meeting held with architectural firm to discuss building plans
- October 2 1965, demolition of 504 River Avenue (by Londero's Wrecking Ltd.)
- 1969, stained glass installed
Design Characteristics
| Suburb: | Roslyn |
|---|
- Cost of Construction: approx. $350,000
- Church hall and kitchen in basement
- Basement ceiling finished in the same manner (and height) as St. Nicholas Ukrainian Church (at request by chancellor)
- Sanctuary and aisles of church are carpeted
Sources
- Church Editor. "Where Italians Worship". Winnipeg Free Press, May 25, 1957.
- "Fire Hits St Norbert Rectory". Winnipeg Tribune, May 31, 1957.
- "Construction Starts on a New Church". Winnipeg Tribune, October 8, 1966.
- "Holy Rosary Church Rebuilt on River Avenue". Winnipeg Free Press, September 30, 1967.
- Holy Rosary Parish. History of the Archdiocese in Winnipeg: Editions du Signe, 2004.
- "Holy Rosary Church Erected on River Street". Sunday Herald, September 25, 1966.
- Lillian Gibbons. "A Church Falls to the Auto". Winnipeg Tribune, April 29, 1967.
- "New Holy Rosary Church Centre to Serve South Winnipeg Parish". Winnipeg Tribune, February 1, 1968.
- "The Holy Rosary Roman Catholic Church". Winnipeg Free Press, October 3, 1973.
- Gorden Aikman. Churches of Manitoba. Winnipeg Tribune, January 7, 1978.


