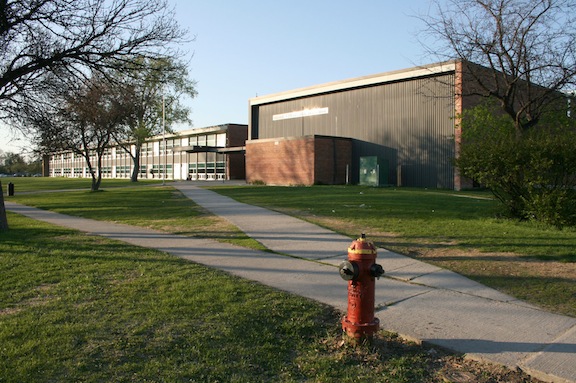Buildings
Collège Churchill High School
| Address: | 510 Hay Street |
|---|---|
| Use: | Educational |
| Original Use: | Educational |
| Constructed: | 1955 |
| Other Work: | Additions (1956-1958, 1961, 1963) |
| Architects: | Moody Moore and Partners |
| Contractors: | North American Building Ltd Wyatt Construction Co. Ltd. |
More Information
The district around this large high school mostly developed in the years following the Second World War so it is only natural that the great British Prime Minister and war leader Sir Winston Churchill should be honoured here. The area is a flood plain so needed a dike to make it safe for development; the dike was built in 1950.
Design Characteristics
| Suburb: | Riverview |
|---|
- It is a big campus with many sections to it but a basic L shape from the original plan by Moody Moore forms the viscera of the classroom wings, as well as its most public face
- Running north-south in a long rectangle, the 1955 school comprised 32 rooms with full facilities, to which the second wing of nine more classrooms, labs and a typing room were added over the next two years to continue the original design; subsequent construction filled in a lot of the east side, leaving a lovely centre court in which three large trees can be seen
- The original sections have seen their share of alteration but it has been done with sensitivity and the design does shine through, particularly in the long glassed walls and exposed frame
- Priority was given both to natural light and to celebrating the views of a neighbourhood of river vistas and river-bottom forest
- The addition of a large lunchroom in the 1963 addition speaks to the evolution of society where most students no longer made the trek home for lunch, for a number of reasons including being out-of-district and with working parents not home (it is rare to pinpoint the year that a cafeteria is installed)
- Collège Churchill is the French immersion high school imbedded within the space but separate; both institutions share facilities including the extensive shops, labs and spacious playing fields


