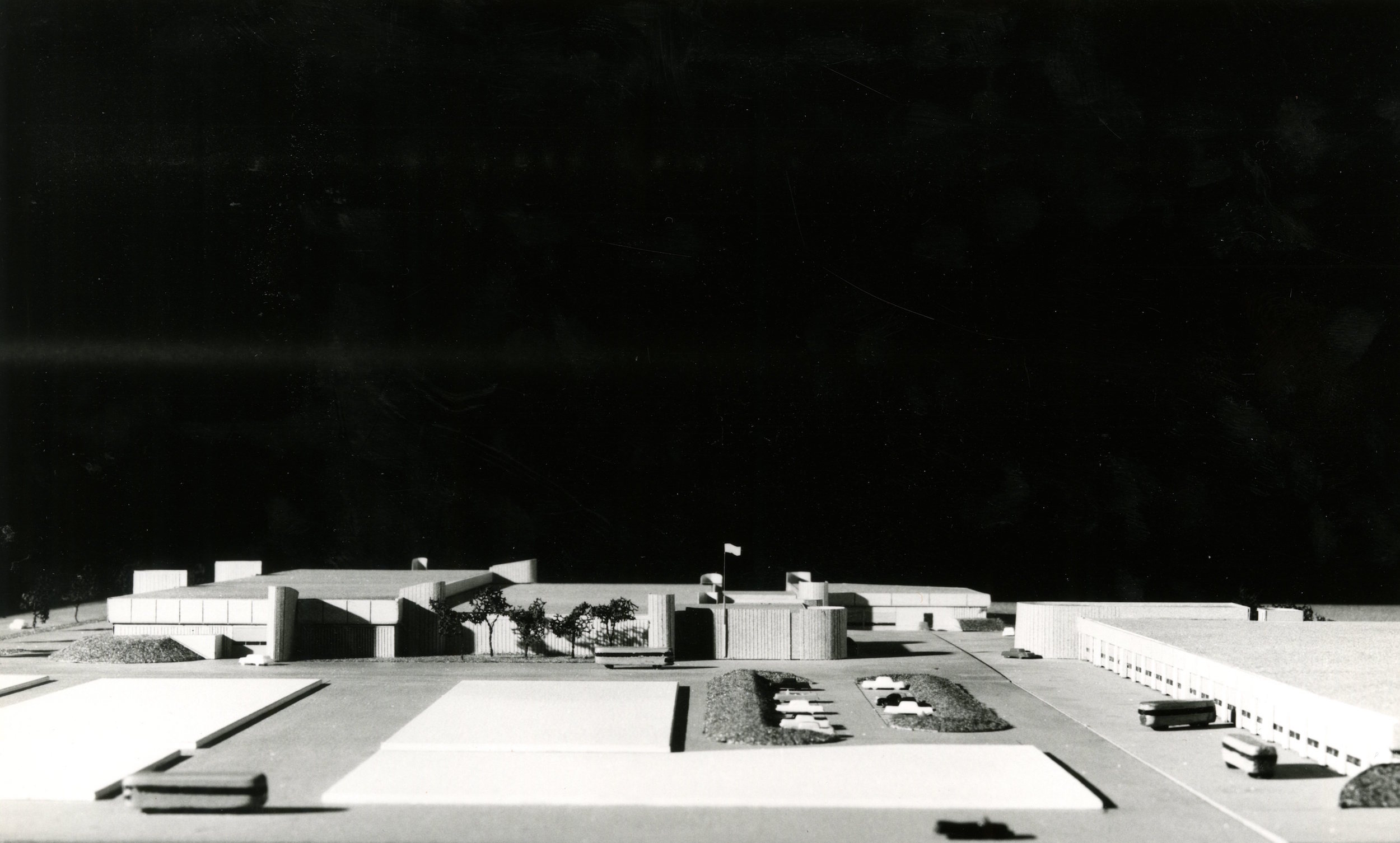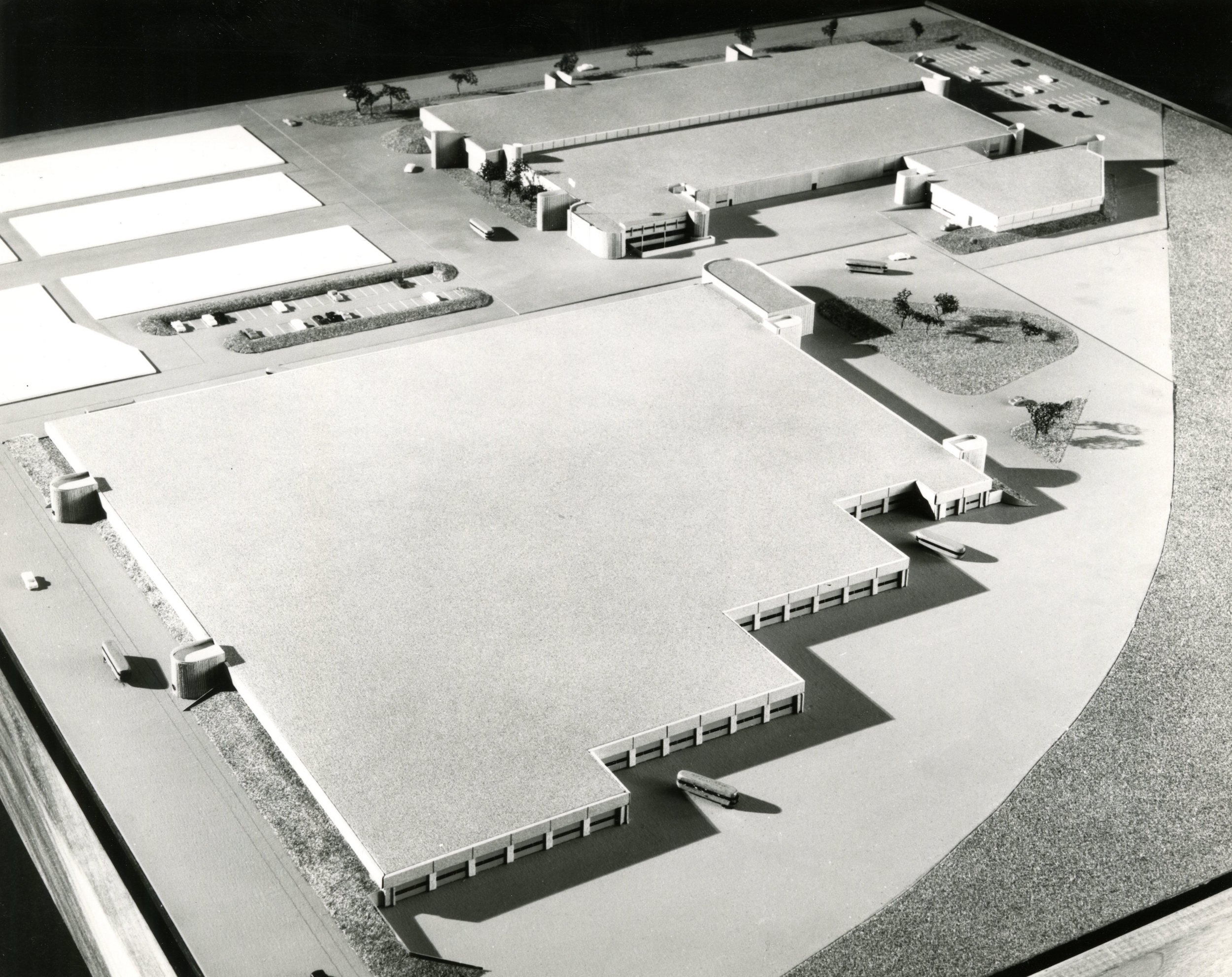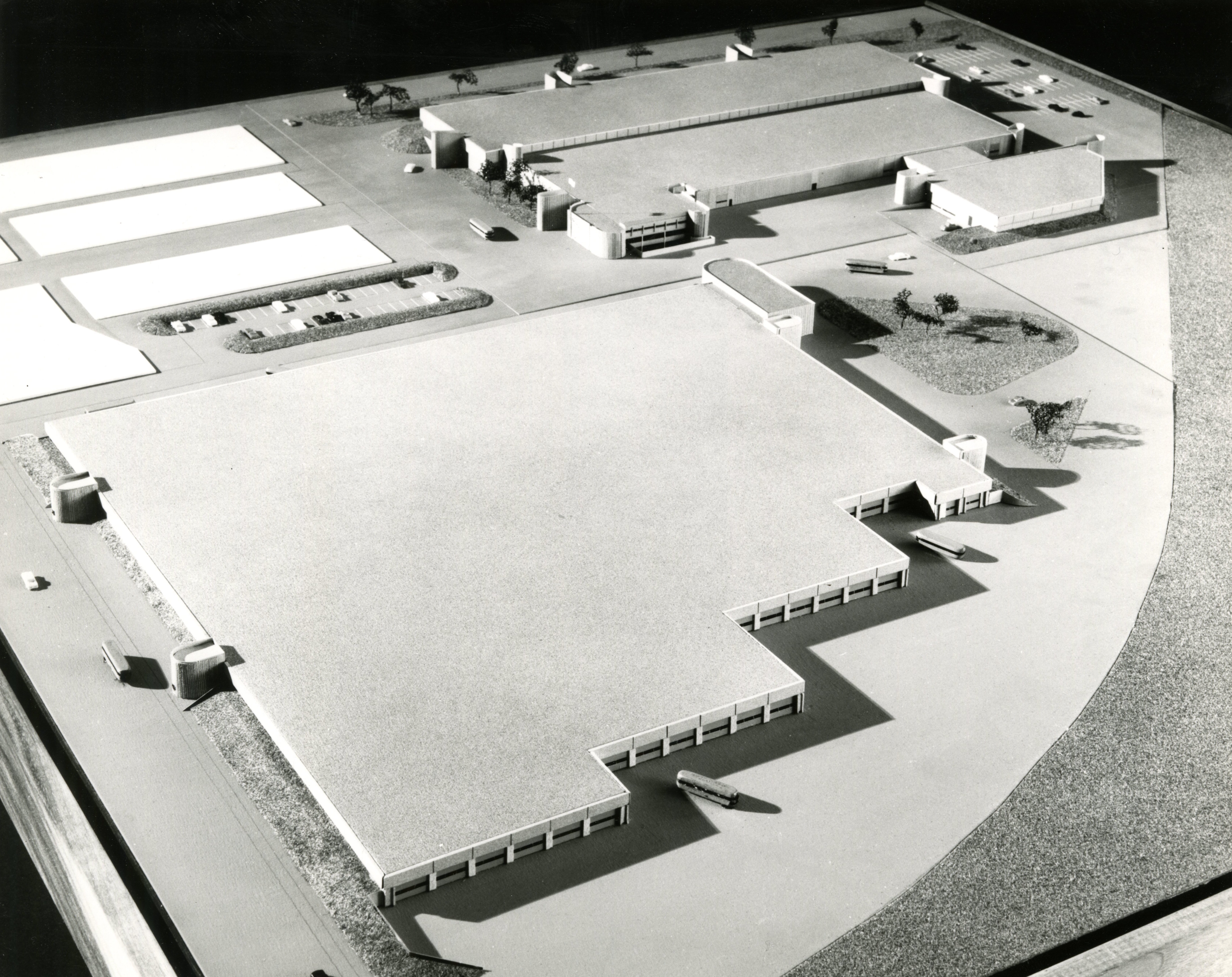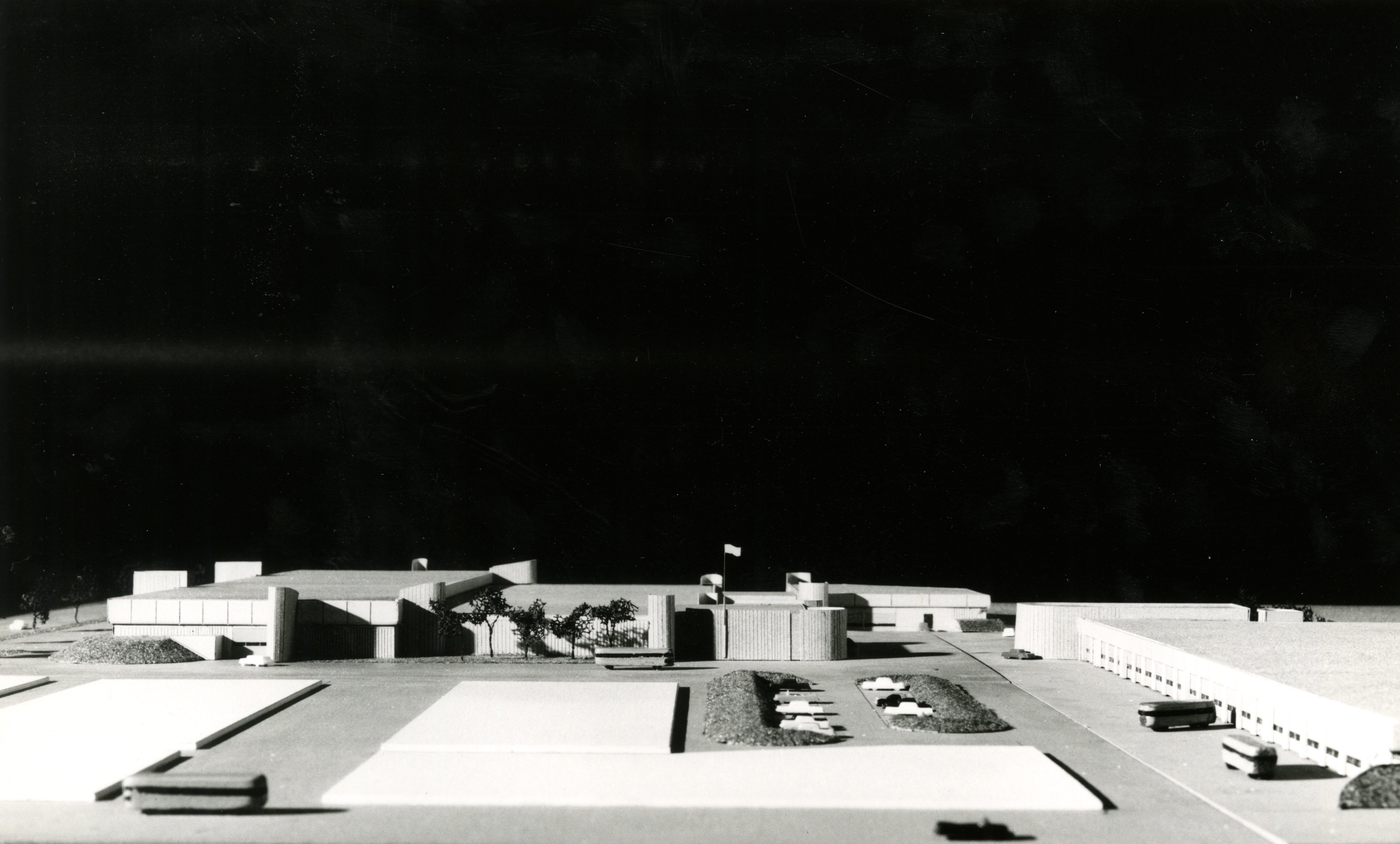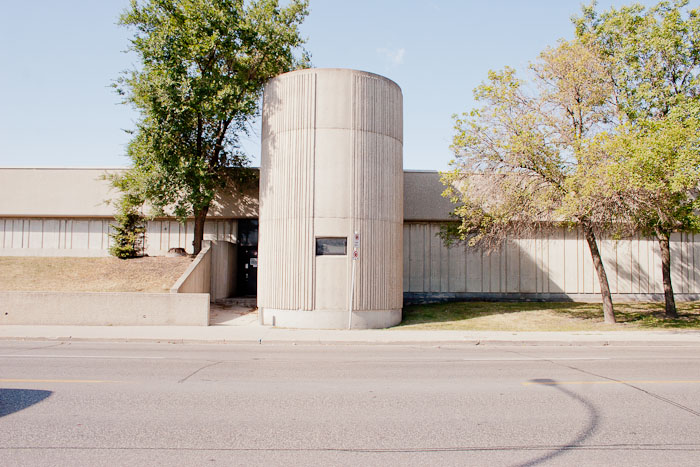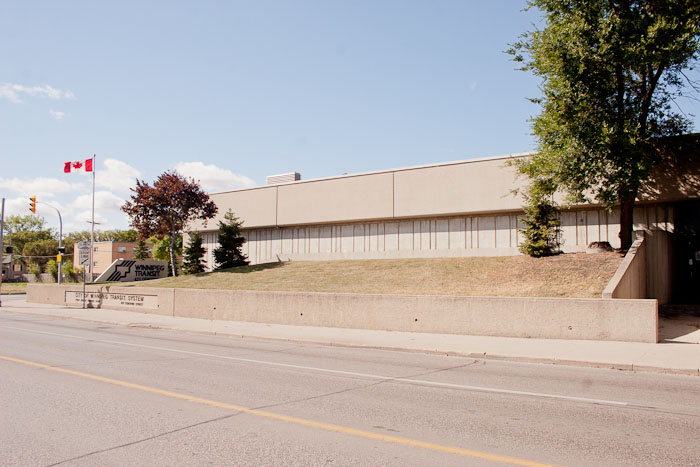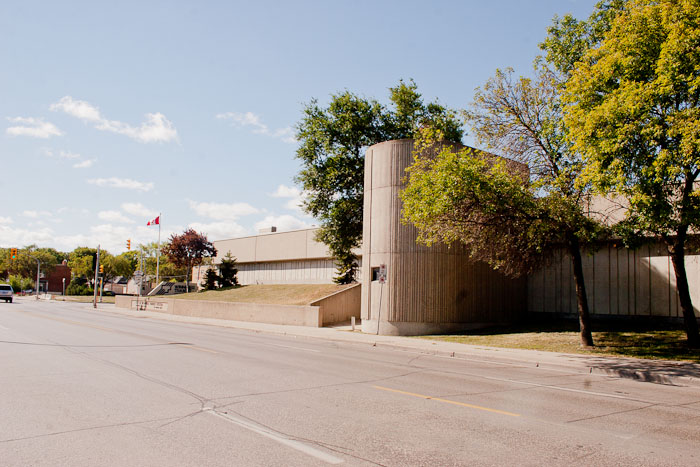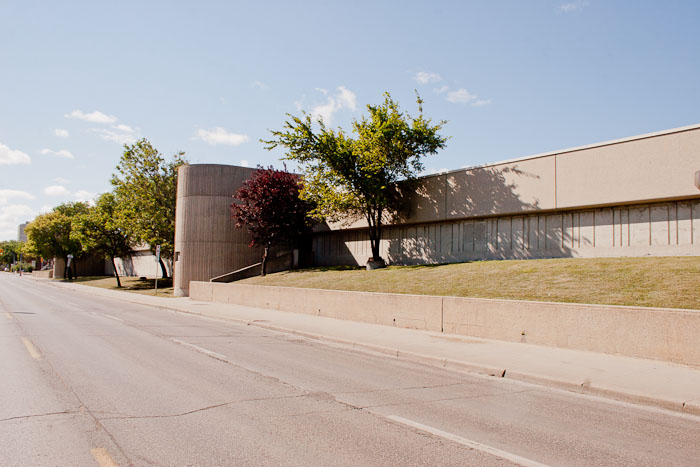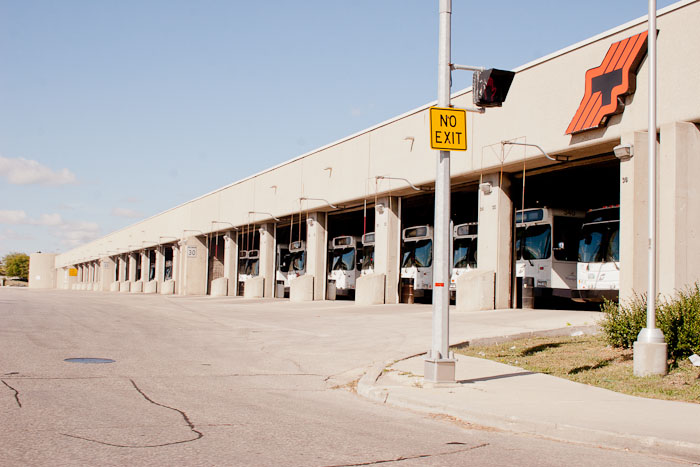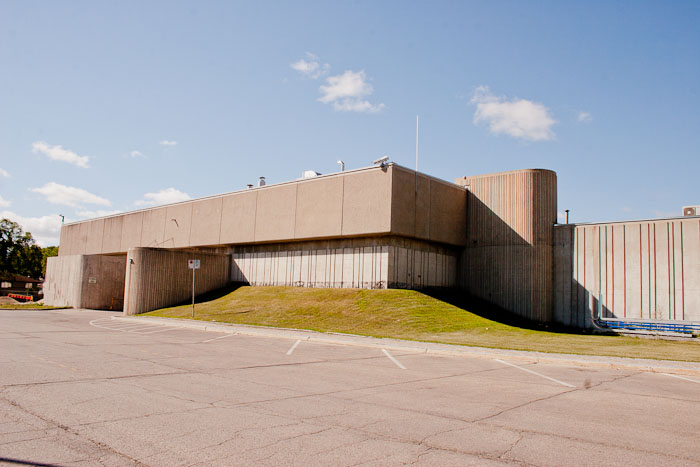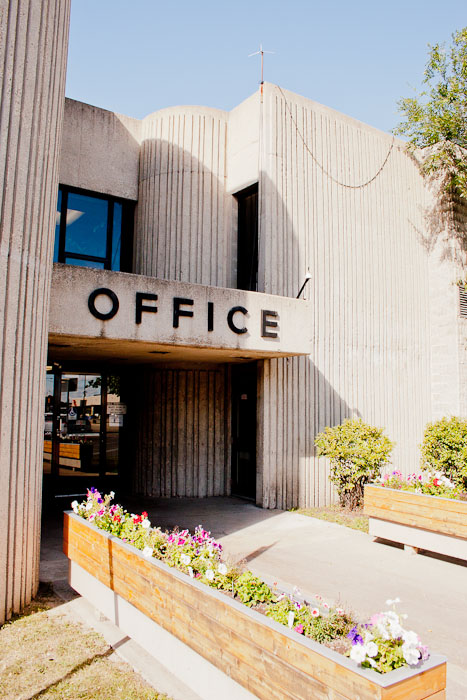Buildings
Winnipeg Transit Garage (Fort Rouge Transit Base)
| Address: | 421 Osborne Street |
|---|---|
| Use: | Transit vehicle repair facility |
| Constructed: | 1969 |
| Architects: | Morley Blankstein, Lead Designer |
| Firms: | Waisman Ross - Blankstein Coop Gillmor Hanna |
More Information
This complex of two large buildings houses the repair and maintenance facilities for the Winnipeg Transit bus fleet. The 240,000 square feet garage, adjacent to Osborne Street, accommodates more than 500 buses and includes special drive-in bays for washing and fueling, and areas to check oil, water, tires and lights of each bus after the day’s run.
Design Characteristics
- The 185,000 square feet assembly-line overhaul and storage building, and two-storey administration office, are located at the rear of the site
- The overhaul area includes specialized areas for bodywork, painting, engine overhaul and upholstery repairs
- The office area features an open two-storey-high central atrium and includes space for dispatchers, timekeepers and driving instruction classrooms
- A bronze plaque at the office entrance commemorates the growth and history of Winnipeg’s transit system
- Brutalist characteristics of this complex are its cast-in-place and precast concrete exterior walls, many featuring a vertical rib pattern
- The long walls facing Osborne Street and the adjacent residential neighbourhood on Brandon Avenue have sloped grassed berms to reduce the visual bulk of the buildings
- Both buildings are organized with open rectangular interiors to ease bus maneouvering and have support spaces located in projecting semi-circular structures. These support spaces include mechanical equipment, stairs, storage and washrooms. This arrangement of ‘served’ and ‘servant’ spaces being expressed in a building’s exterior design appears frequently in architecture of this time period.
