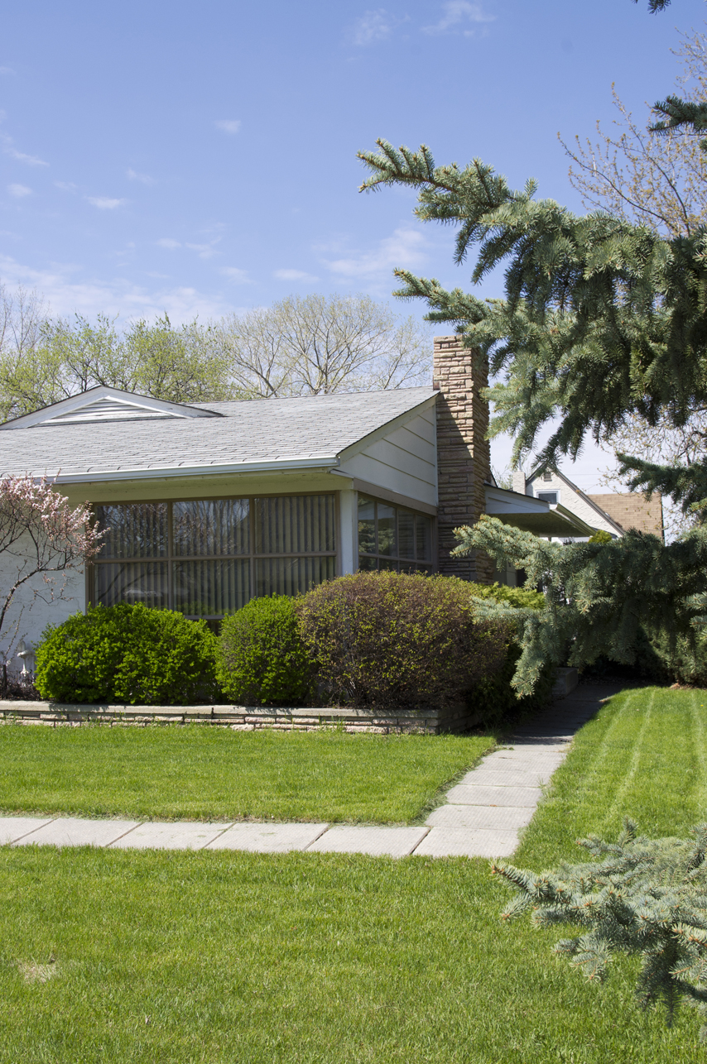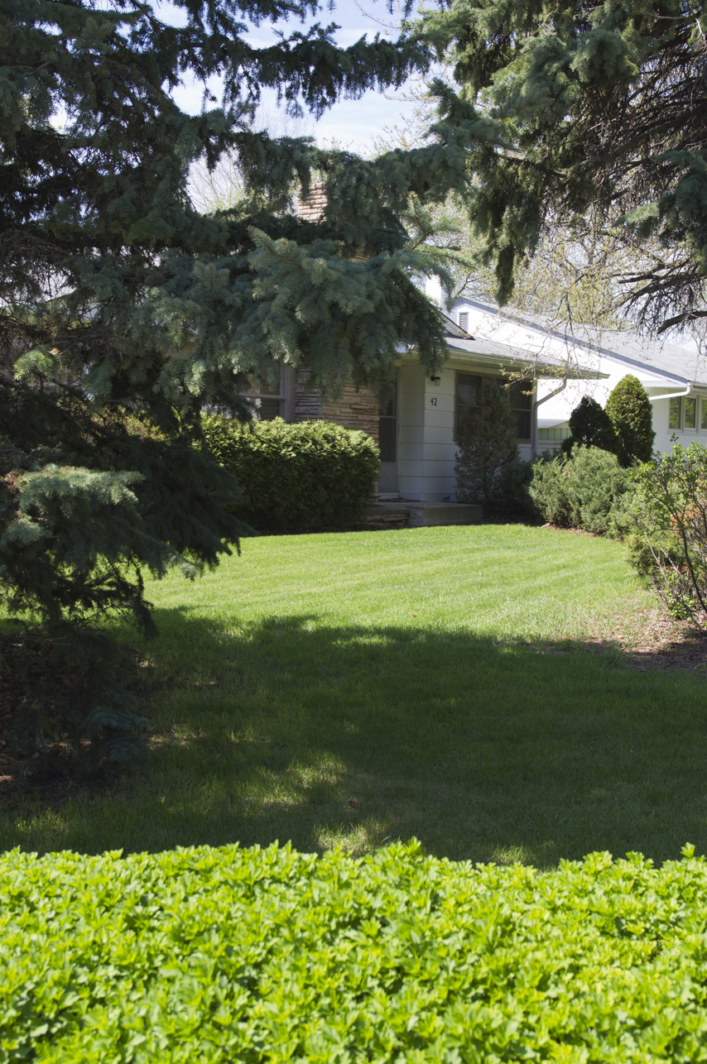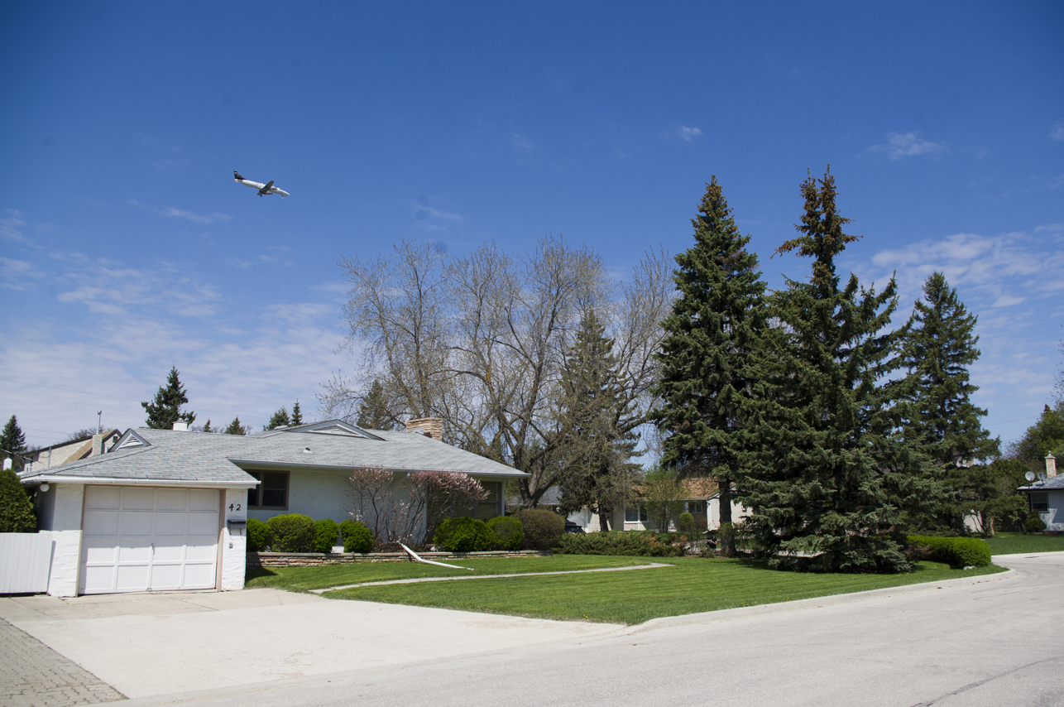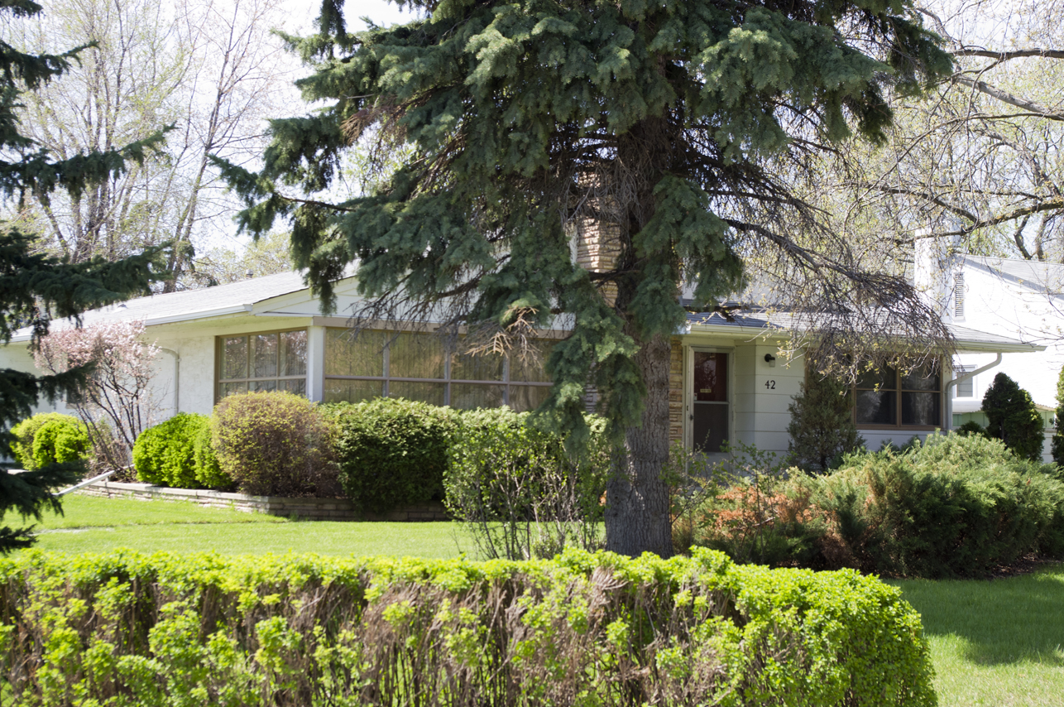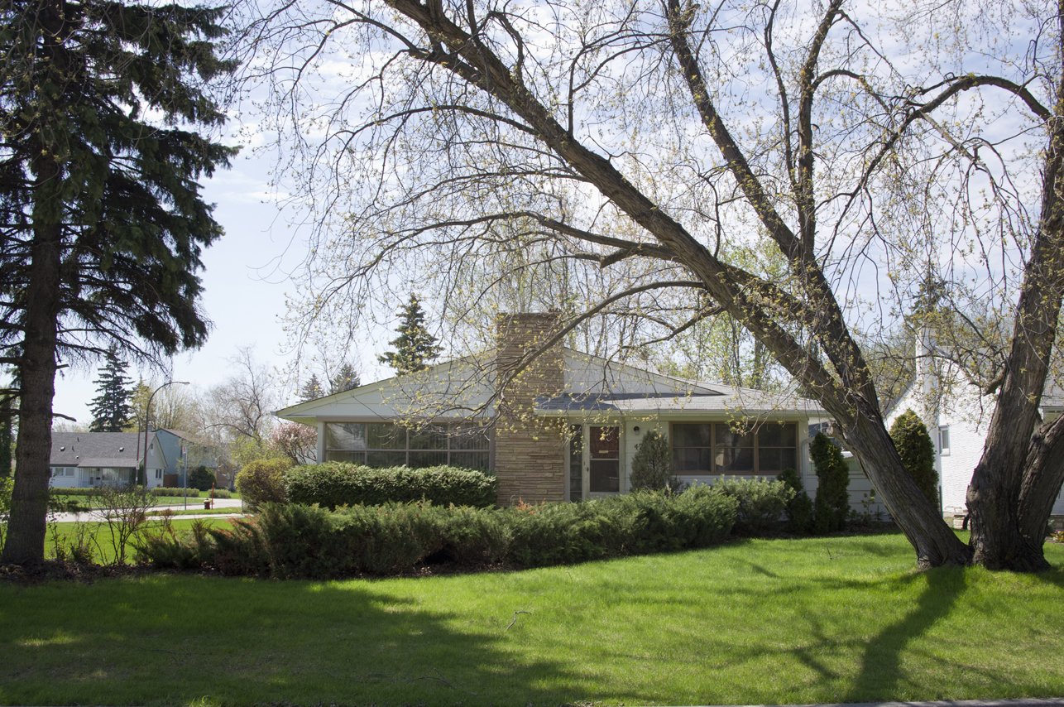Buildings
42 Harmon Avenue
| Address: | 42 Harmon Avenue |
|---|---|
| Original Use: | Dwelling |
| Constructed: | 1953 |
| Architects: | W. D. Lount |
| Contractors: | Frank Lount and Sons Company |
More Information
The north-eastern corner of this 1,131 square foot bungalow or modified ranch, constructed in 1953, is on the inside of the bend of Harmon Avenue. Of note are the two substantial windows that meet at the home’s corner.
This home has a simple, rectangular form and its character is definitive of post-war housing styles and some of the lessons of twentieth century modernism that trickled down to the commercial market: unified structures; low profiles emphasizing horizontal lines; the merging of interior and exterior environments with the use of large, conscientiously sited windows; glass doors and interior public spaces that are open and connected; and separate living spaces for private areas.
The home has a hip roof and is clad largely in stucco but features painted horizontal wood siding under the north-west window, stone work to clad the chimney, and glass block in the entryway.
The yards of the homes in the Silver Heights development were provided grass at the time of construction but additional landscaping decisions, often foundation plantings of shrubs, and an evergreen or an ornamental tree in the centre of the front yard, were left for the owners of the home.
Design Characteristics
| Windows: | The North east corner of this house is on the inside of the bend of Harmon Avenue, and on the corner there are two very large windows that wrap around the corner of the house. These two windows are multi-pane lights that are divided in a grid fashion. On the front of the house there is also a large window on the other side of the door, and a vertical strip of glass blocks next to the doorway. |
|---|---|
| Materials: | The house is clad largely in stucco but features painted horizontal wood siding under the north west window, stone work to clad the chimney, and the glass blocks in the entryway. |
| Size: | Single-storey 1,131 square feet |
| Style: | Bungalow |
| Developer: | Frank R. Lount |
| Suburb: | Silver Heights |
| Garage: | Single-car attached |
| Frontage Direction: | North, West |
- Subcontractors included: Nelson River Construction Company; Cotter Bros. Ltd, roads, sewers, water and plumbing; Lars Mattson, plastering: Bowyer-Boag Ltd, sheet metal; C. T. Lount Oil Heating Company, heating; Home Painting and Decorating Company, painting; Minaker Construction Company, brickwork; Concrete Placers Limited, basements; Weston Builders Specialties Ltd., roofing, millwork, cabinets, aluminum windows, tile; Walter Wray Limited, garage doors; Hobbs Glass, fixed windows and decorative glass; Wrought Iron Products, ornamental iron.
Sources
- “Silver Heights Development.” Western Construction and Building. November 1952.
- Rostecki, Randy. Silver Heights: A Mid-century Modern Winnipeg Subdivision. For the City of Winnipeg Heritage section of Planning, Property and Development. 2013.
