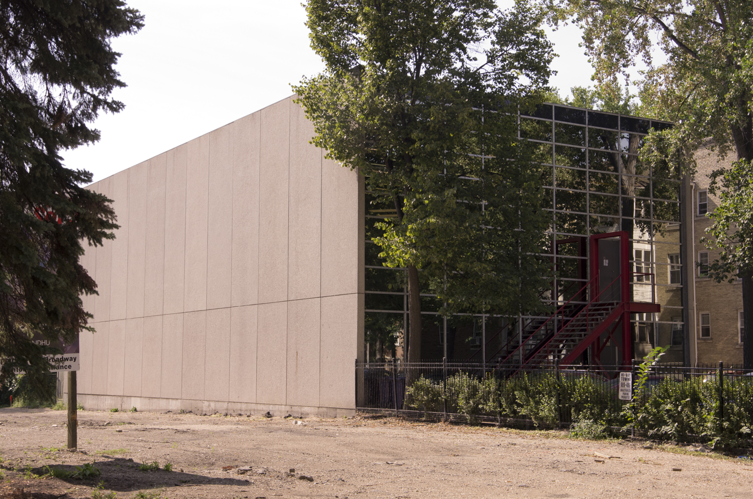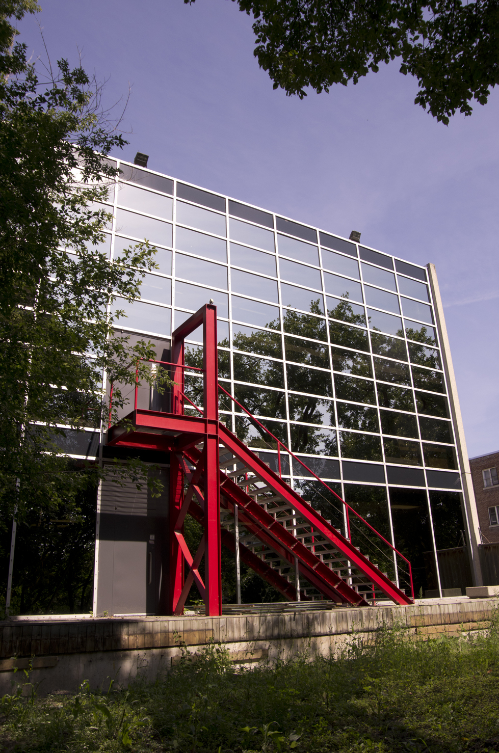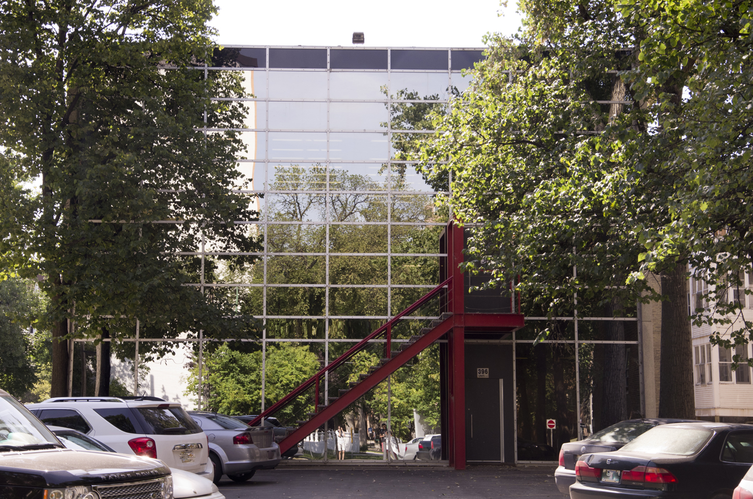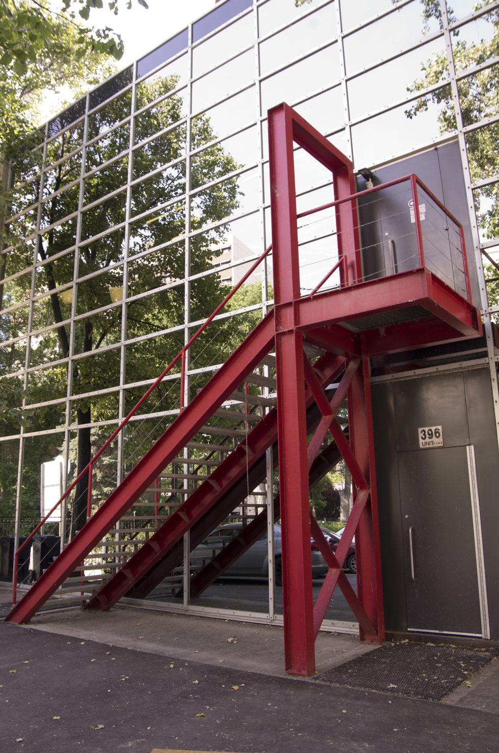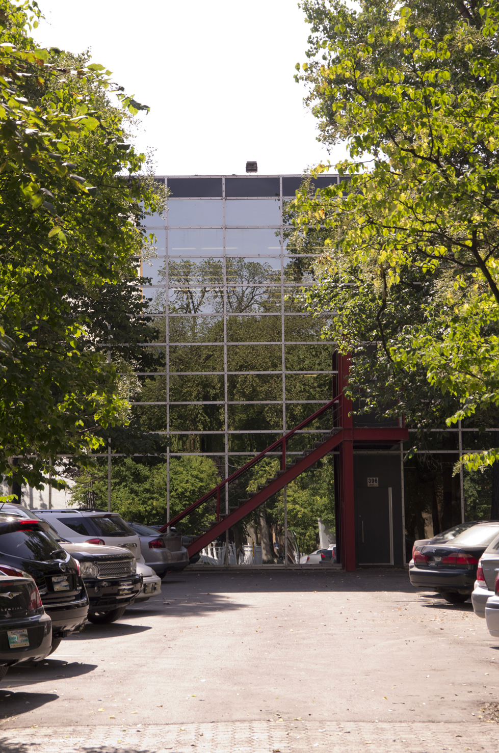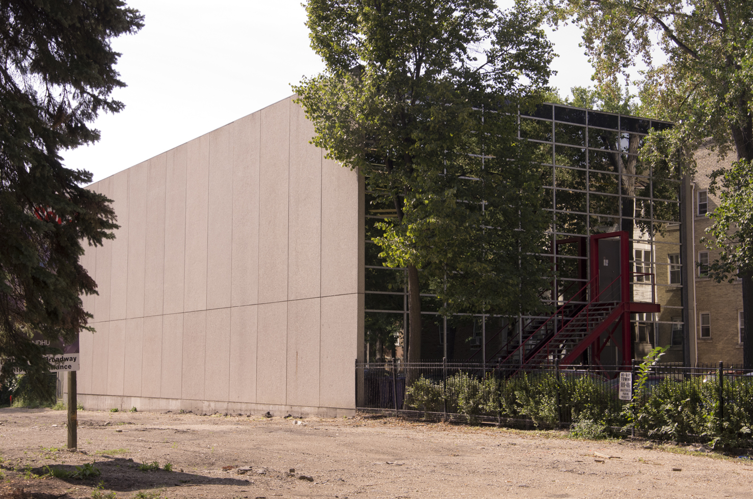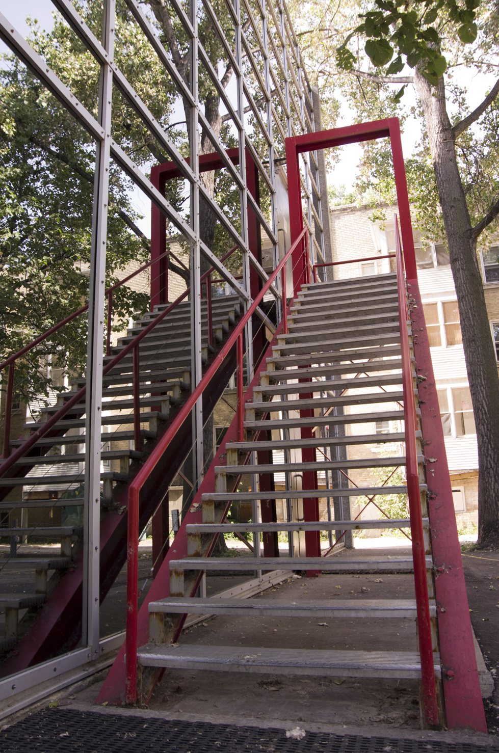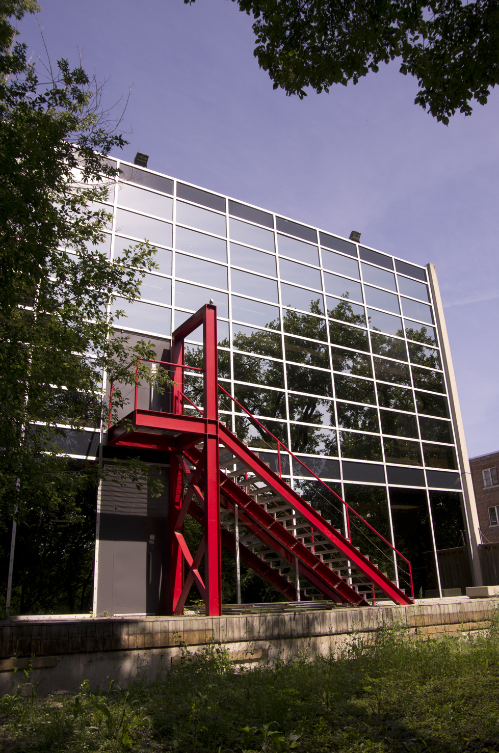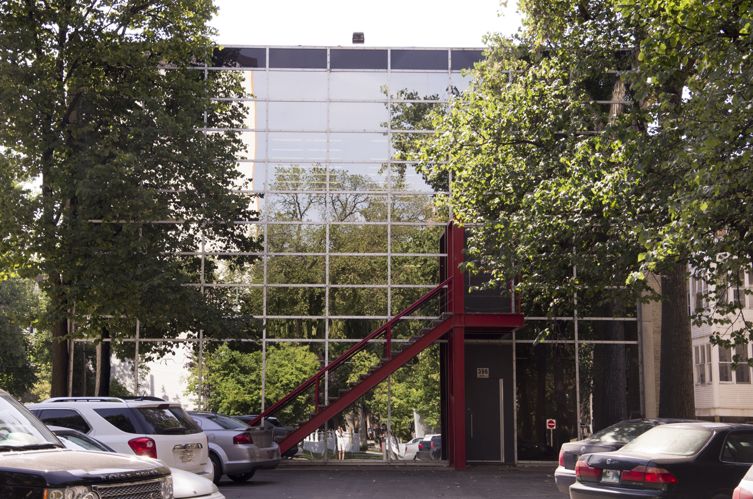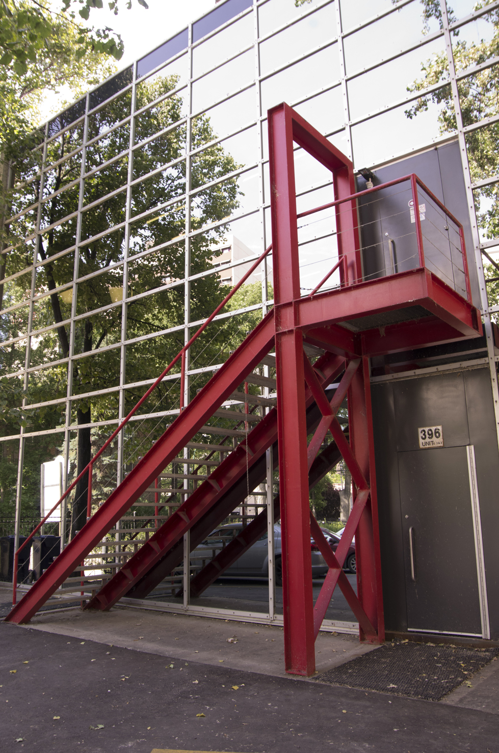Buildings
396 Assiniboine Avenue
| Address: | 396 Assiniboine Avenue |
|---|---|
| Use: | Offices |
| Original Use: | Architectural office |
| Constructed: | 1978 |
| Architects: | IKOY |
Recognition and Awards
- RAIC Millenium Award, 2000
- Governor General's Medal, 1982
Design Characteristics
| Size: | 1600 square feet |
|---|---|
| Suburb: | Downtown |
- The building is a two storey structure clad in brick on the east and west facade, with glazing on the north and south elevations. The front of the building has two main entries; one at grade, and one on the second floor, which is accessed via a steel staircase painted a vibrant red. The rear of the building, facing the Assiniboine River, is a mirror image of the north elevation, including the two entries and the same steel staircase.
- The firm sought to reveal and highlight construction systems -- calling attention to uncovered elements -- with paint. These colours were typically canary yellow, red, green and maroon.
- Ron Keenberg described these offices as a breakthrough project for the firm.
- Double height interior, with mezzanine.
Sources
- Architectural Record 171 (1983): 146-9.
- Architectural Review 167 (1980): 318.
- Architecture Minnesota 8 (1982): 40-45.
- Keenberg, Ron. Sex, Violence and Architecture. Hushion House Publishing, 2006.
- Thompson, WP. Winnipeg Architecture. Winnipeg: Queenston House, 1982.
