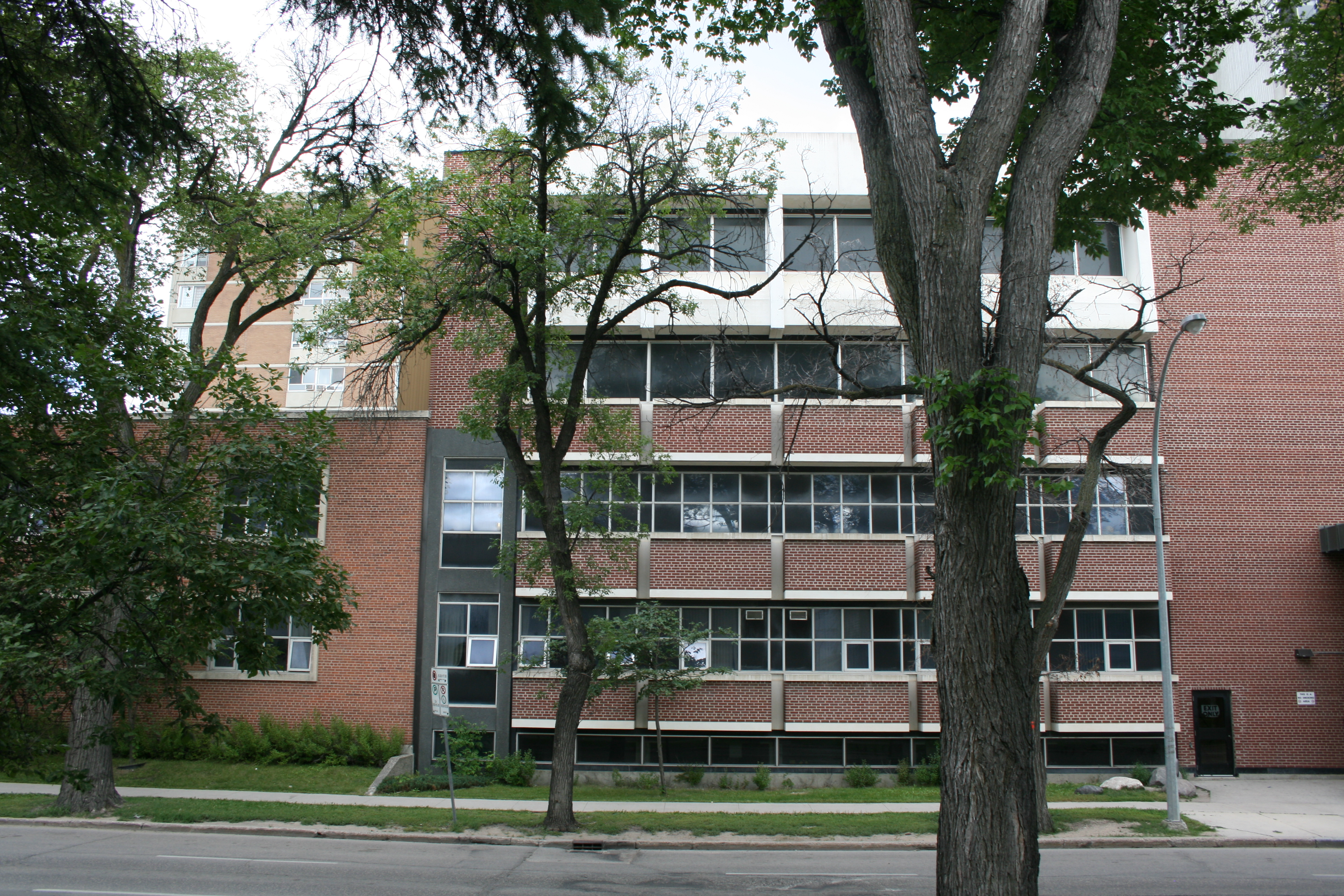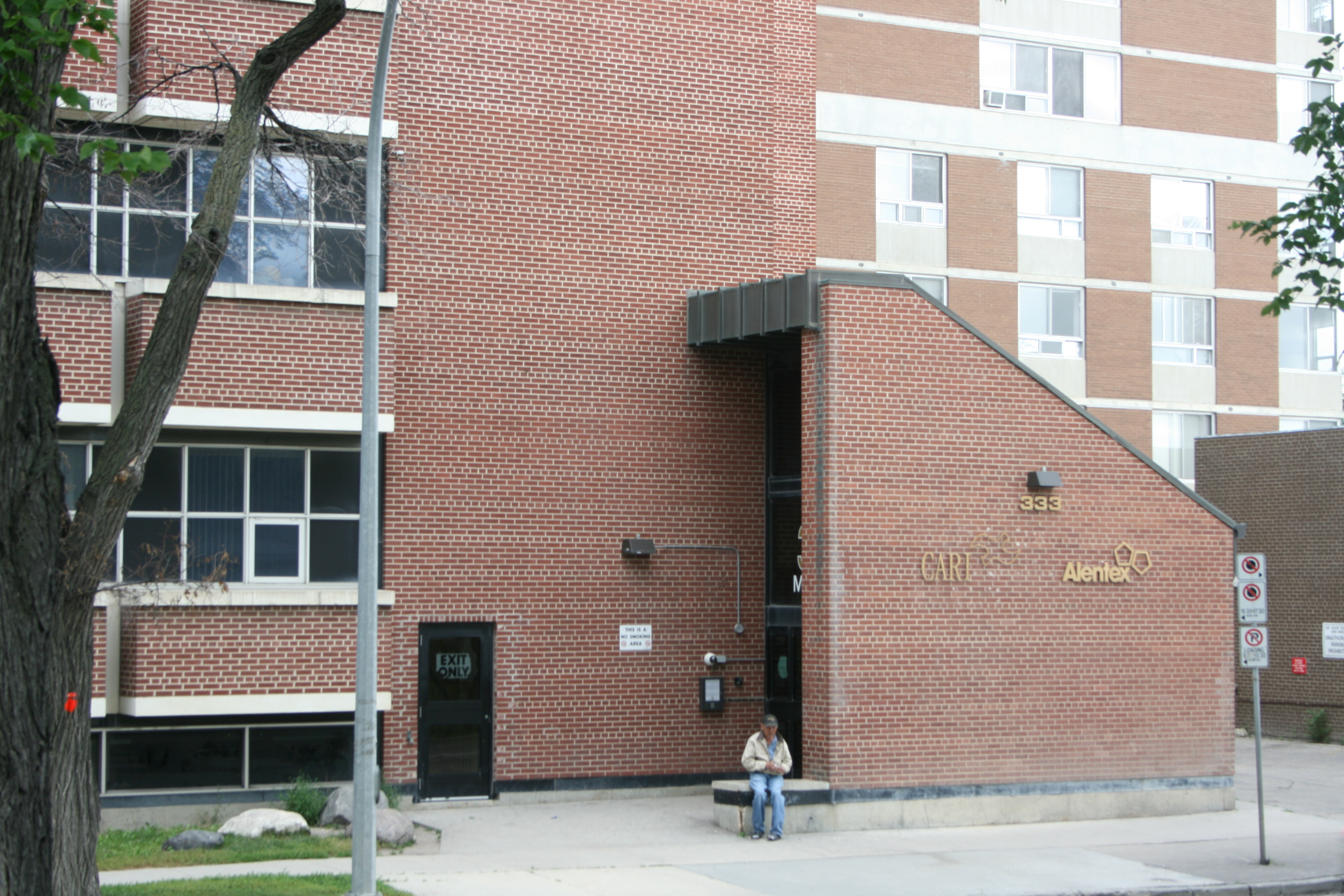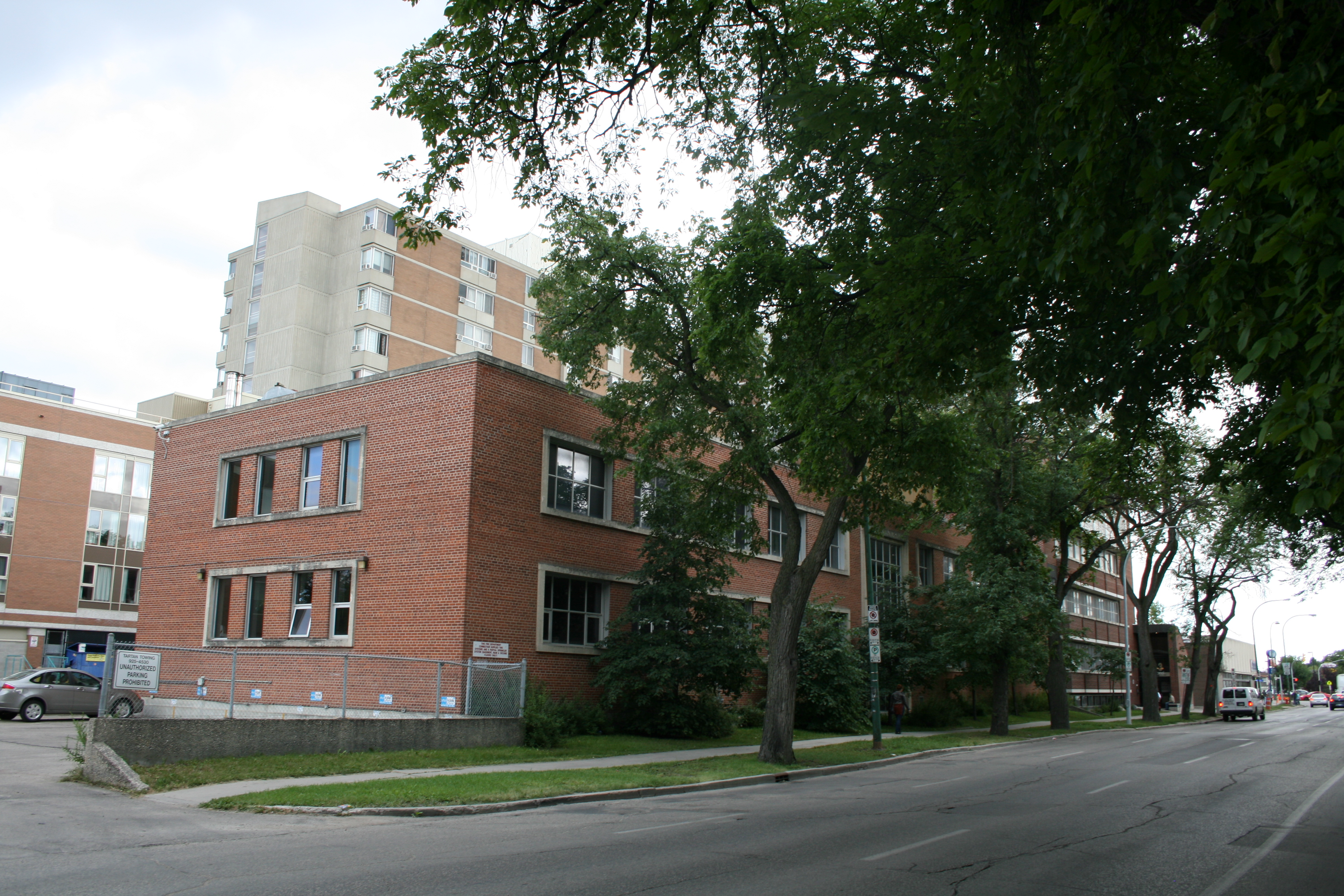Buildings
333 Maryland Street
| Formerly: | Workman's Compensation Board Worker's Compensation Board |
|---|---|
| Address: | 333 Maryland Street |
| Architects: | MacDonald, Cockburn, McLeod, McFeetors Architects |
More Information
The original, two-storey, portion of this building was constructed in the 1950s. Executed in a modern style, this section is clad in red brick with rectangular Tyndall stone frames as ornamentation. To the south of the first block, in the mid-1970s a taller, four-storey, addition was erected. The architects for this project were MacDonald, Cockburn, McLeod, McFeetors Architects. The lower floors of this block feature extensive glazing and projecting bays of matching red brick; above are five large window-framing pre-cast concrete elements, lending a sculptural effect to the structure. At the south-side of this addition is placed an entryway surmounted by a metal-topped angular roof.
Design Characteristics
- Built in two stages
- Executed in modernist approach
- Red brick cladding
- Tyndall stone accents
- Large window-framing pre-cast concrete elements
- Entryway surmounted by metal-topped angular roof


