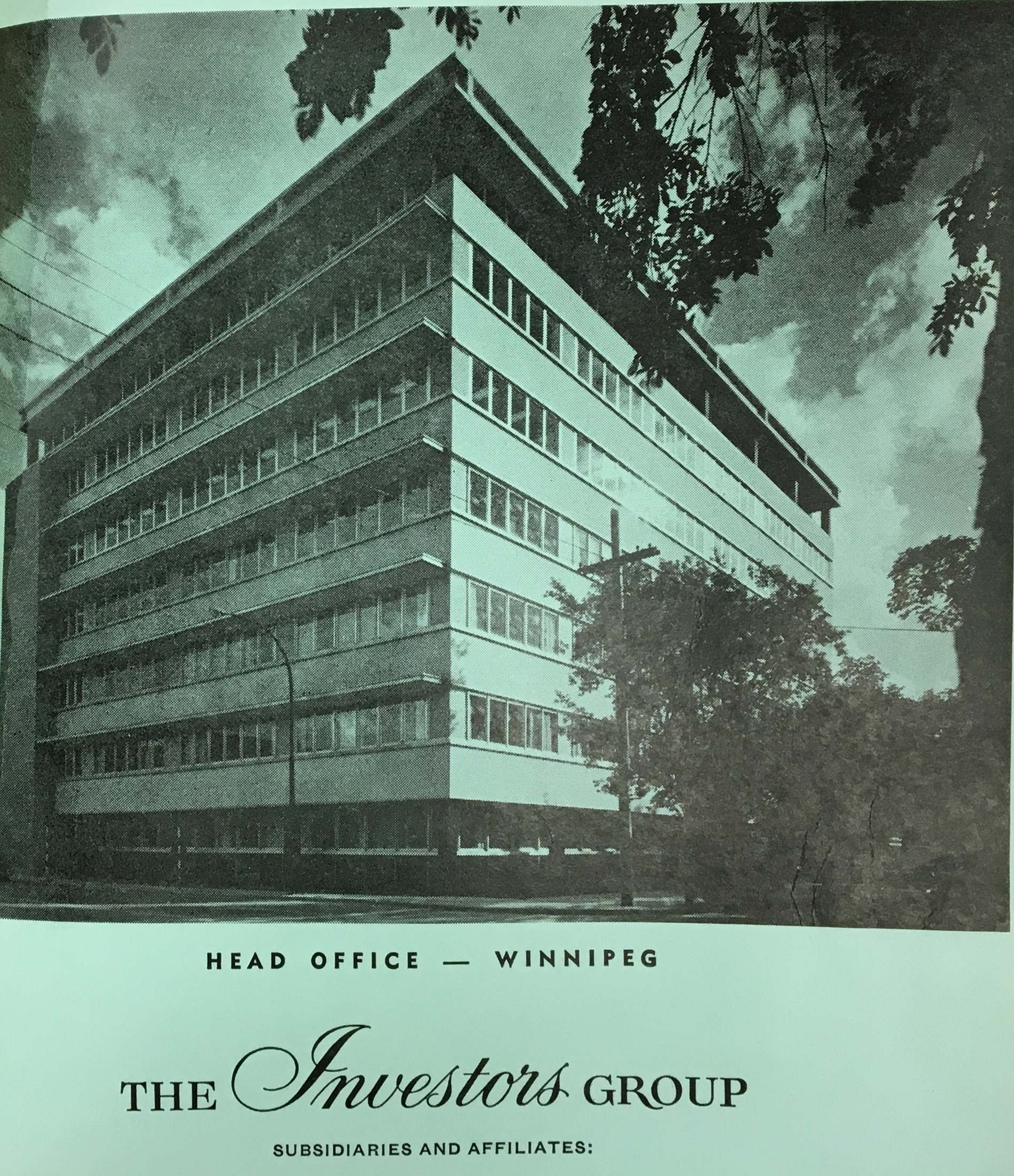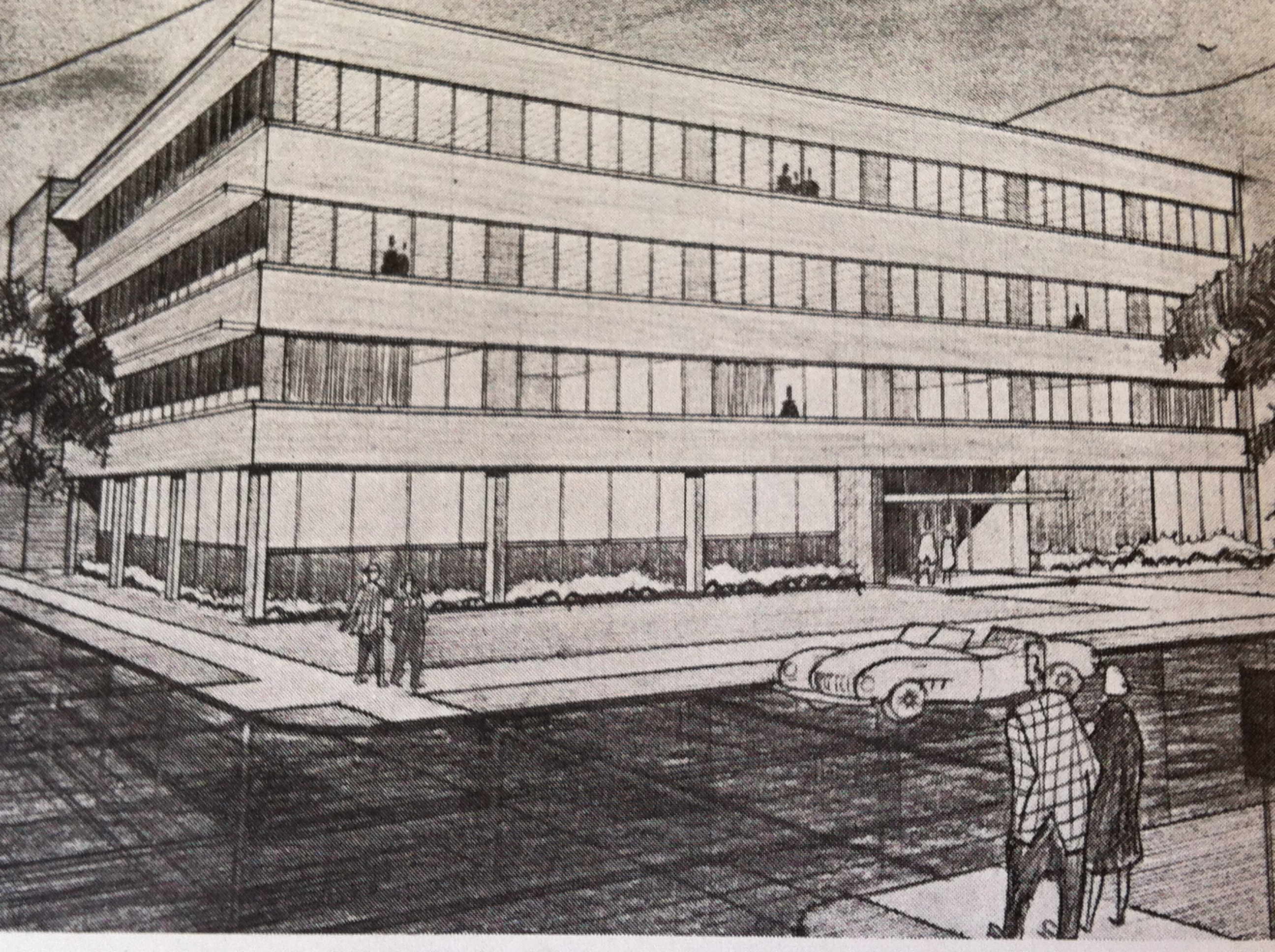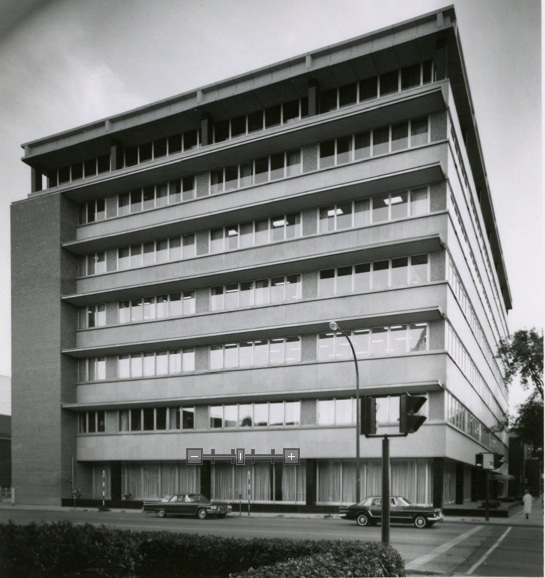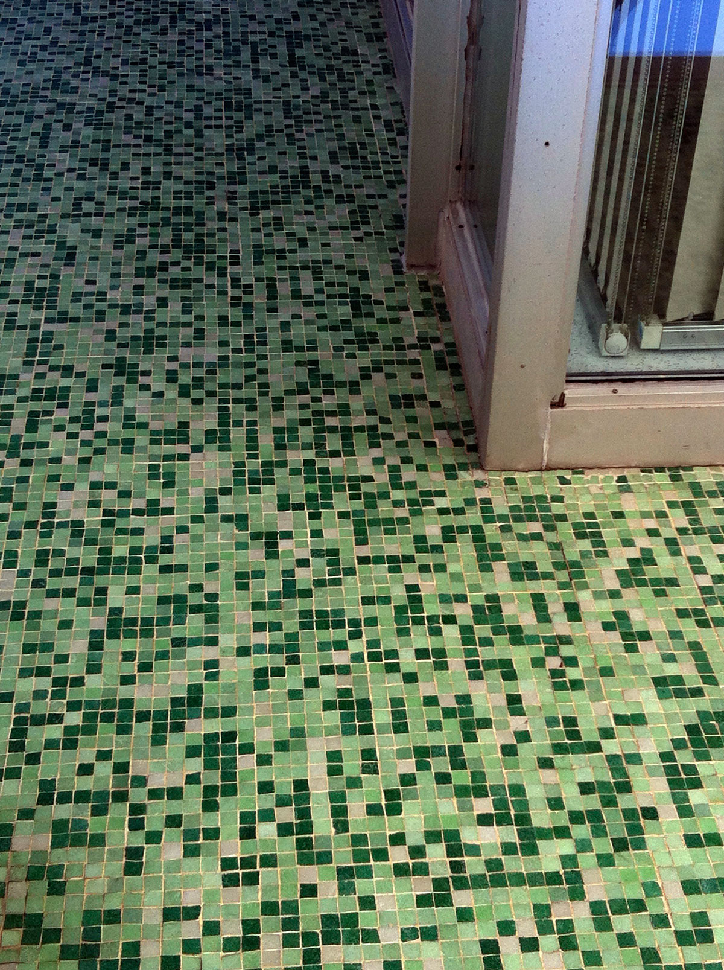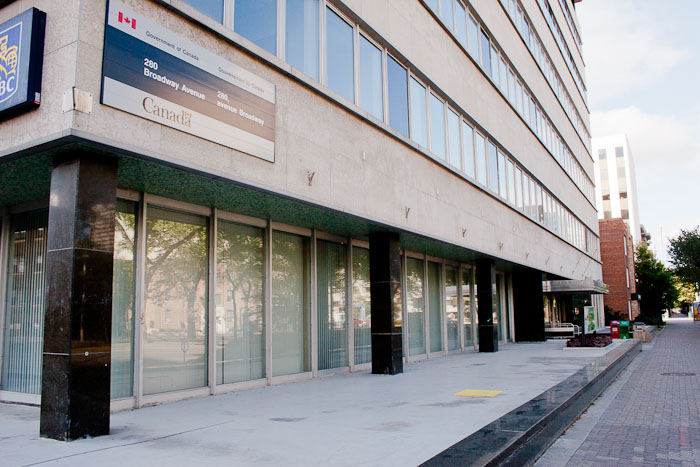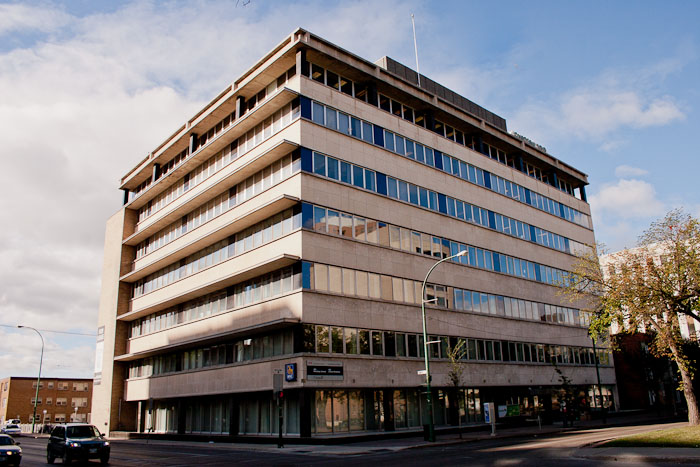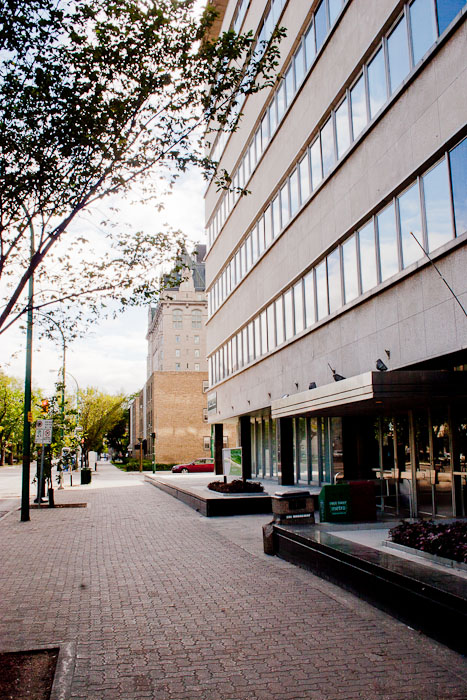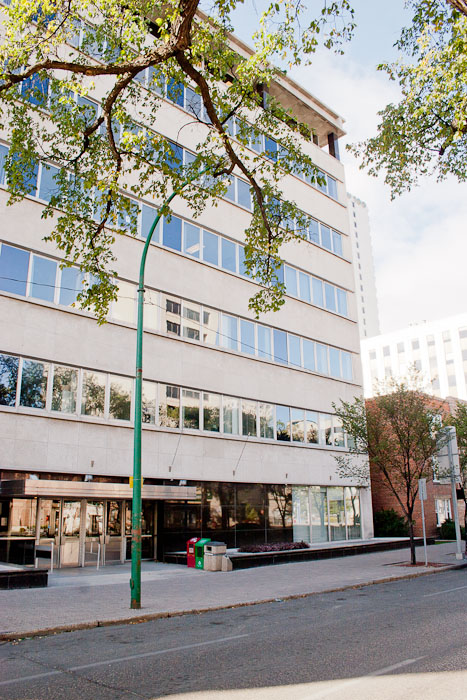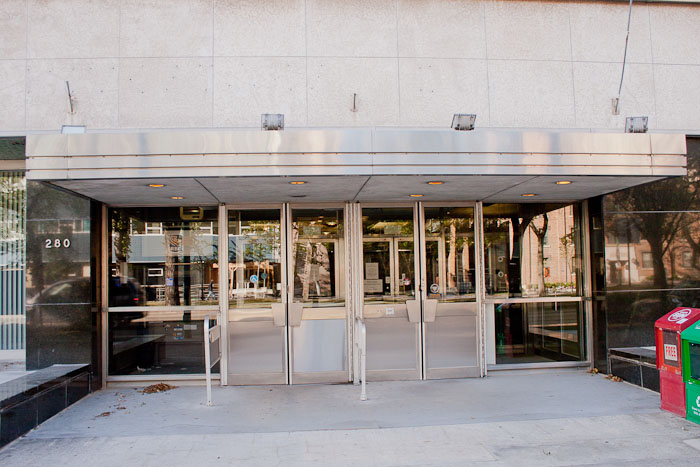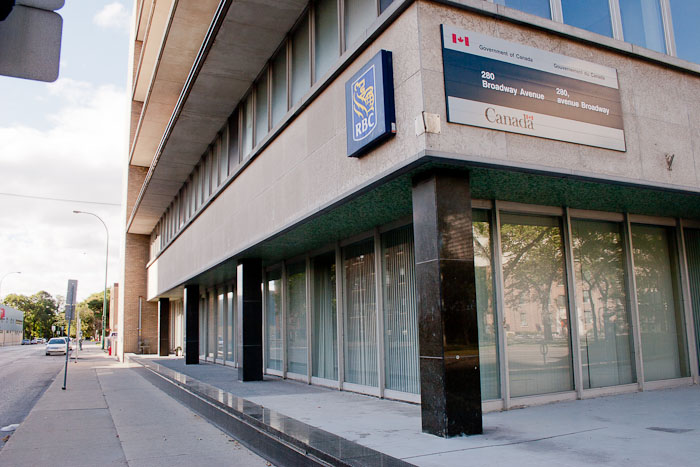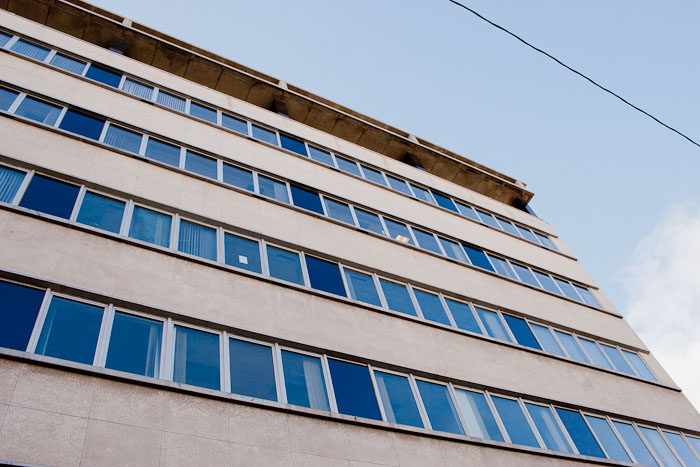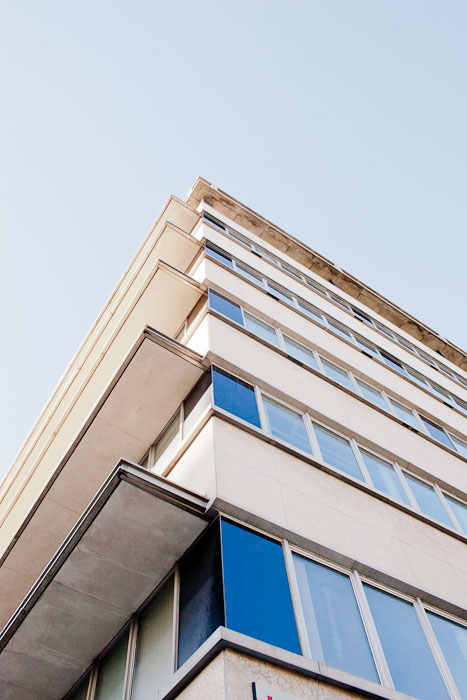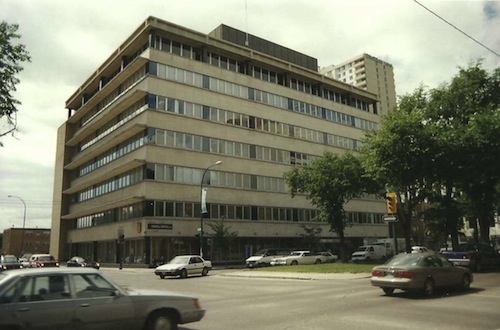Buildings
Investors Building
| Address: | 280 Broadway |
|---|---|
| Use: | Offices |
| Original Use: | Commercial |
| Constructed: | 1956–58 |
| Other Work: | 1962, Three storey addition |
| Architects: | Moody & Moore Architects |
| Firms: | Moody & Moore Architects |
| Engineers: | Simmonds Plumbing and Heating (Mechanical) Keewatin Electrical Company (Electrical) |
| Contractors: | Commonwealth Construction Bird Construction (Addition) |
More Information
As one of the earliest businesses to relocate to Broadway, the Investors Company sought a bold modern design for their new head office at 280 Broadway. The construction of a new innovative design, asserted its identity as one of Canada’s foremost investment, mutual fund and mortgage firms.
Moody and Moore Architects were commissioned to design the building, using a variety of luxurious materials, entirely from Canadian sources. The building was constructed in two phases, four storeys in 1956, followed by three more in 1962. The first phase was subject to criticism for its squat plainness. The addition of the top three stories, with an overhanging roofline, gave emphasis to the executive top floor, This addition completed the intended design for the building and brought an elegance to the corner of Broadway and Smith.
The Investors Building has a steel skeleton, clad in concrete. The north and east facades are overlaid with alternating horizontal bands of Tyndall limestone and windows, punctuated by dark panels that correspond to the steel frame. The top three floors are finished in an exposed quartz aggregate precast concrete, called Mo-sai. Produced by Supercrete, Mo-sai is highly textured and sparkling and was used both on the seventh floor exterior and on the interior penthouse walls.
Interior finishes were of a high quality. English brown oak and American black walnut were used for panelling in the Executive offices. Moody and Moore’s design required a complicated matching of over 700 panels. In the front lobby, terrazzo was used for the floors and the walls were decorated with black granite tiles. Stainless steel elevator surrounds continue the use of stainless on the entrance doors and canopy. Most of the interior lobby finishes survive.
The base and entry of the building are faced in a dark polished granite. On the underside of the building overhang are turquoise mosaic tiles, a detail which provide a visual surprise for passersby. Coupled with the use of the very modern material stainless steel for the main entry, the result is an simple but rather refined building, which contributes to the urbane feel of Broadway.
The Investors Building originally contained a public art work, a relief wall of stainless steel perforated by geometric forms in its lobby, executed by former Winnipeg School of Art and University of Manitoba professor Richard Williams. This piece has since been demolished.
Design Characteristics
- Dimensions: 152 ft. across Broadway x 117 ft deep
- 4 storeys
- Facades constructed with finished south and west elevation in brick, east and north elevations have strips of windows alternating with bands of Tyndall limestone
- Exposed columns on the ground floor and first stone band at grade in polished dark granite
Sources
- Theodore Matoff, "An ill-proportioned box with one crowded corner," Winnipeg Tribune. 3 April 1965.
- "A $1,200,000 Three-Story Addition: To The Winnipeg Head Office," in Western Construction and Building. August 1963.
- Al Murray, "Luxury Office Building," Western Construction and Building, P. 21, May 1956.
