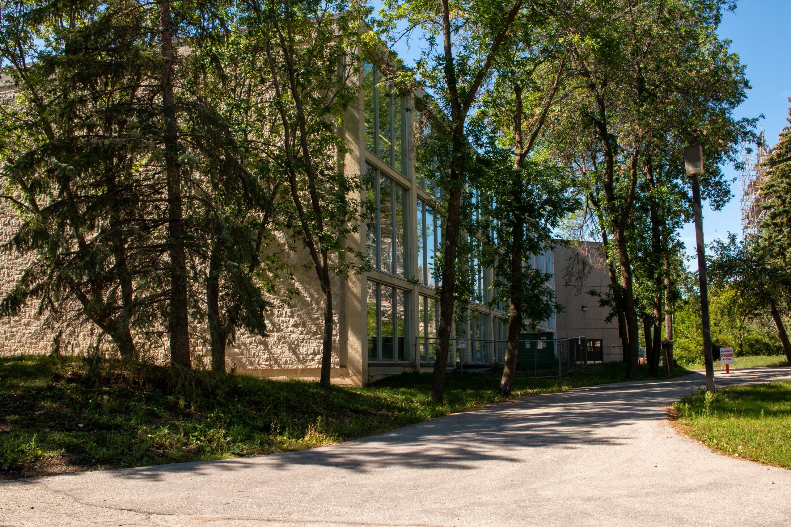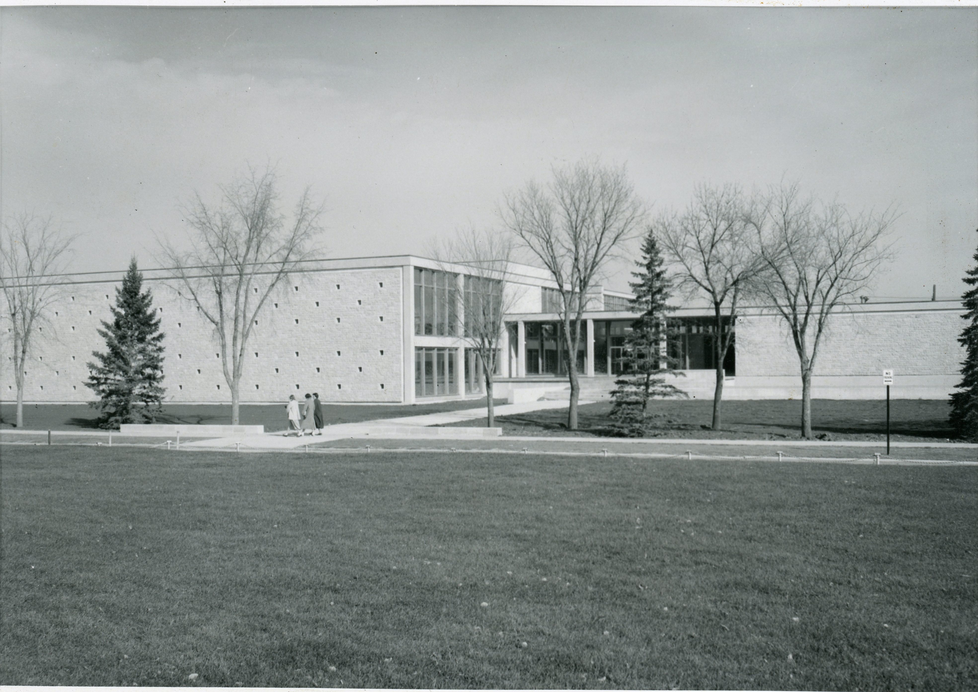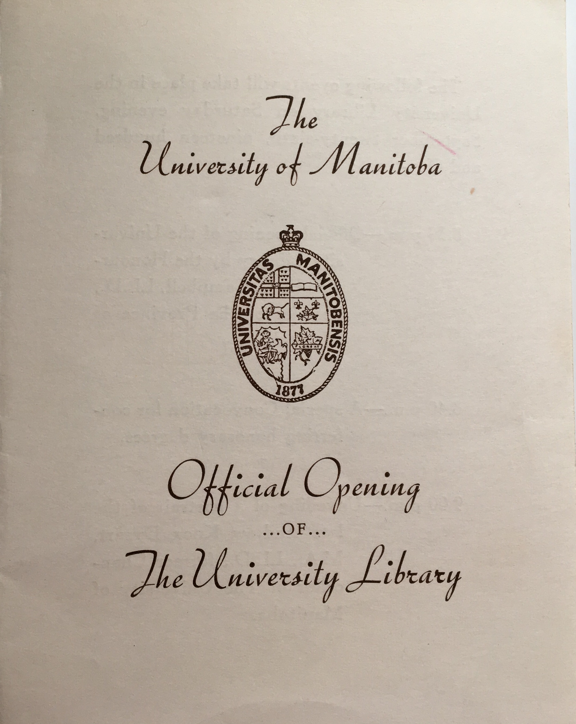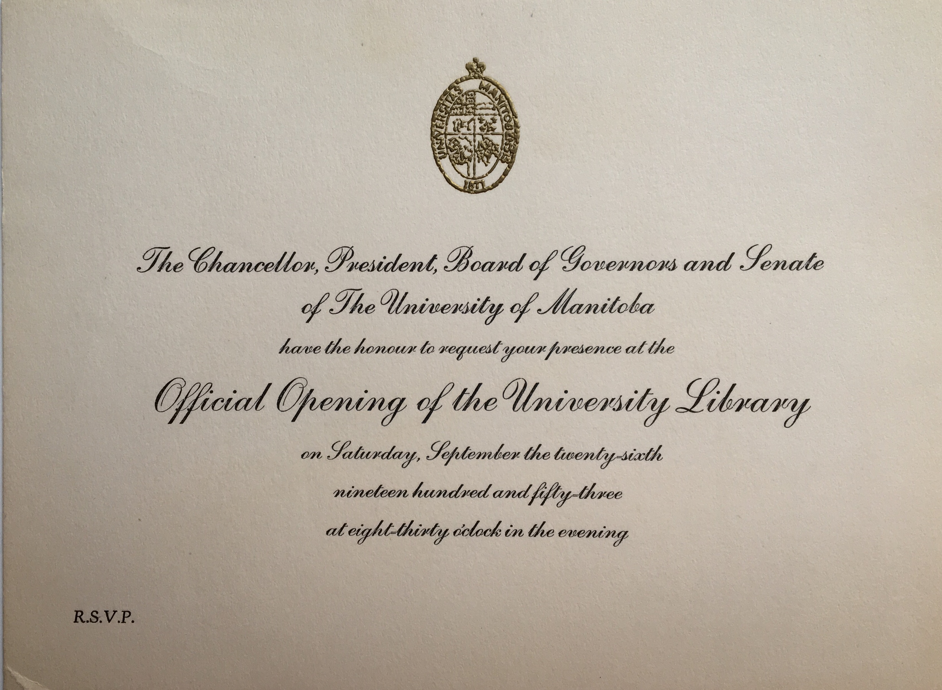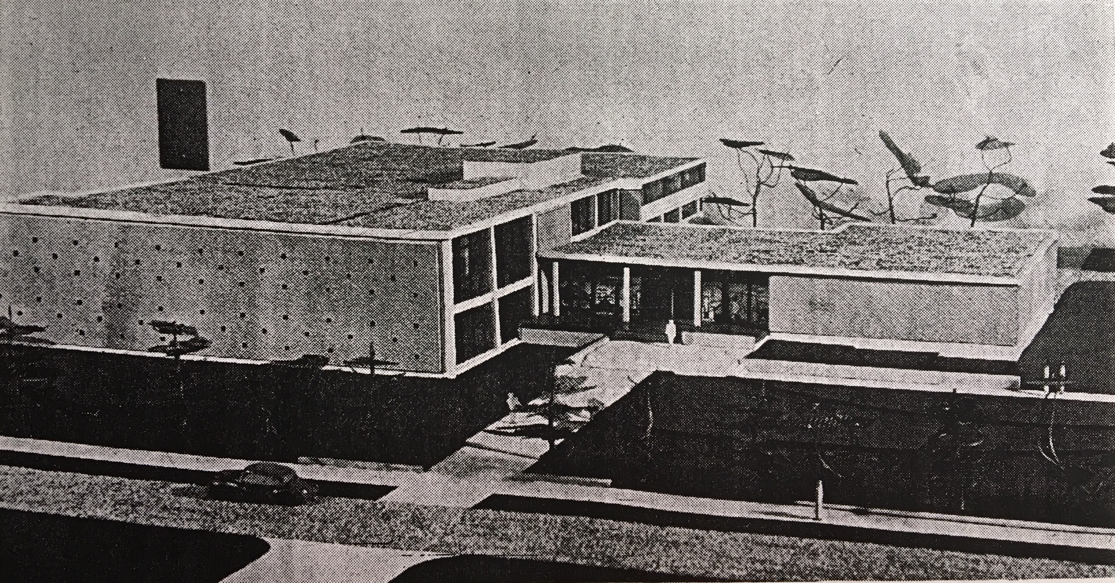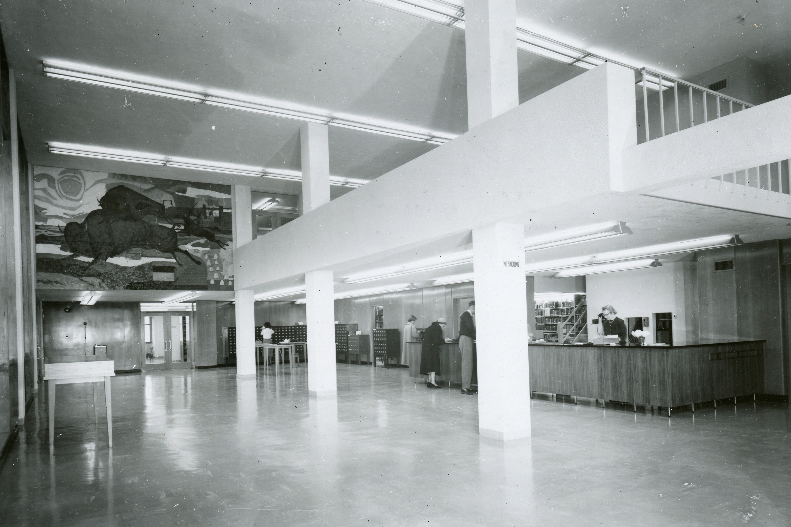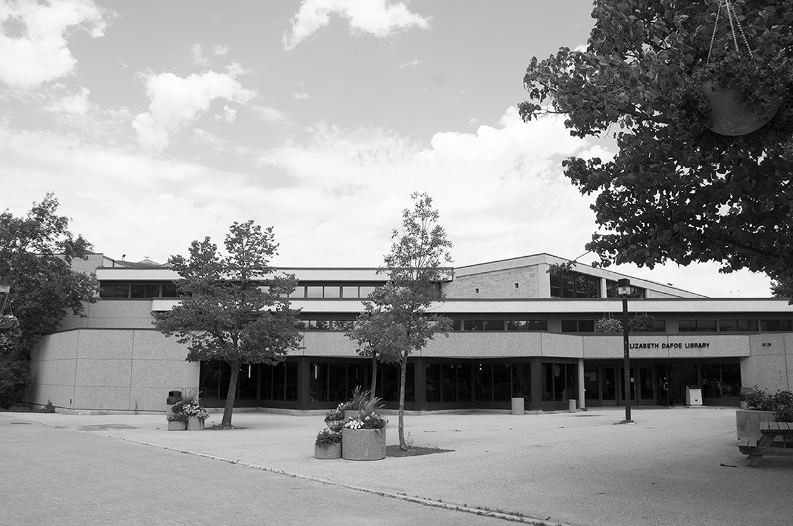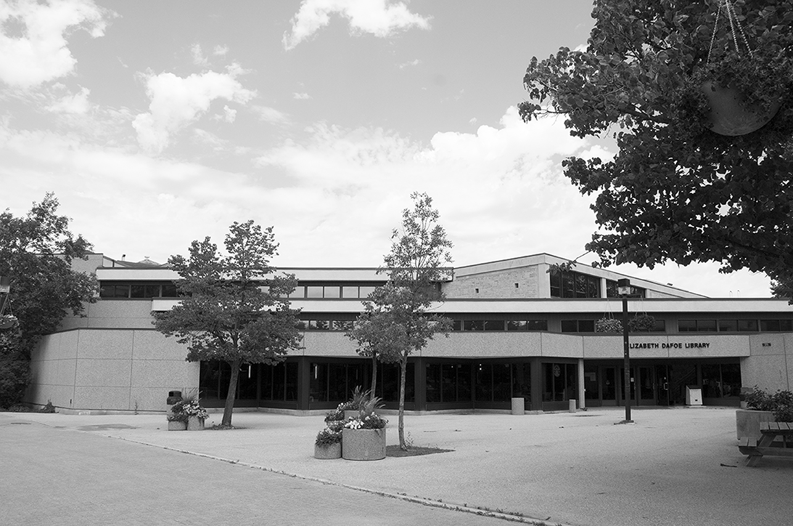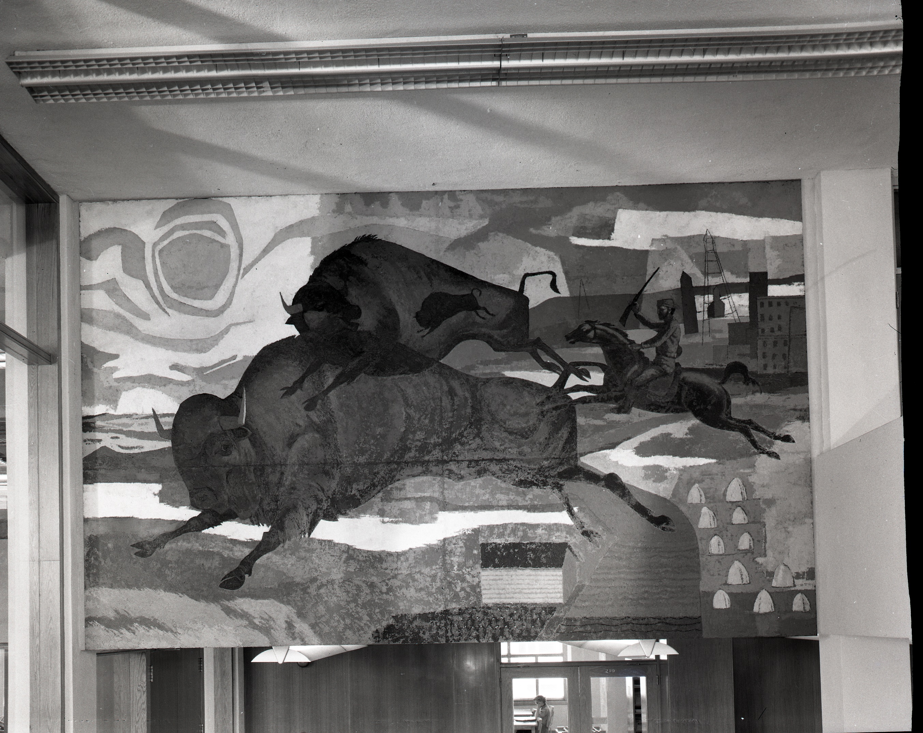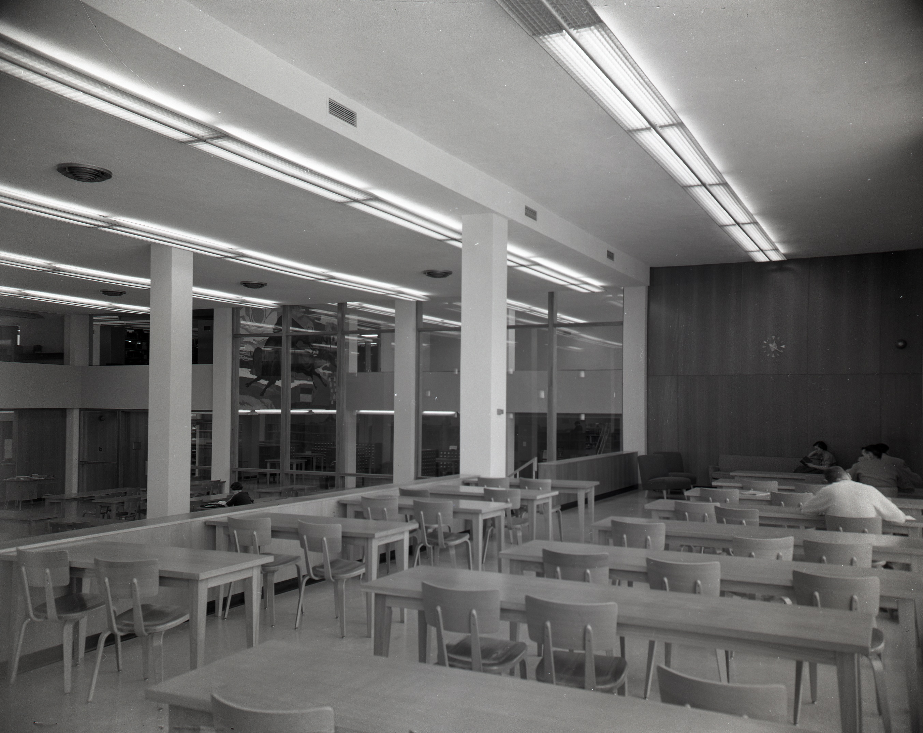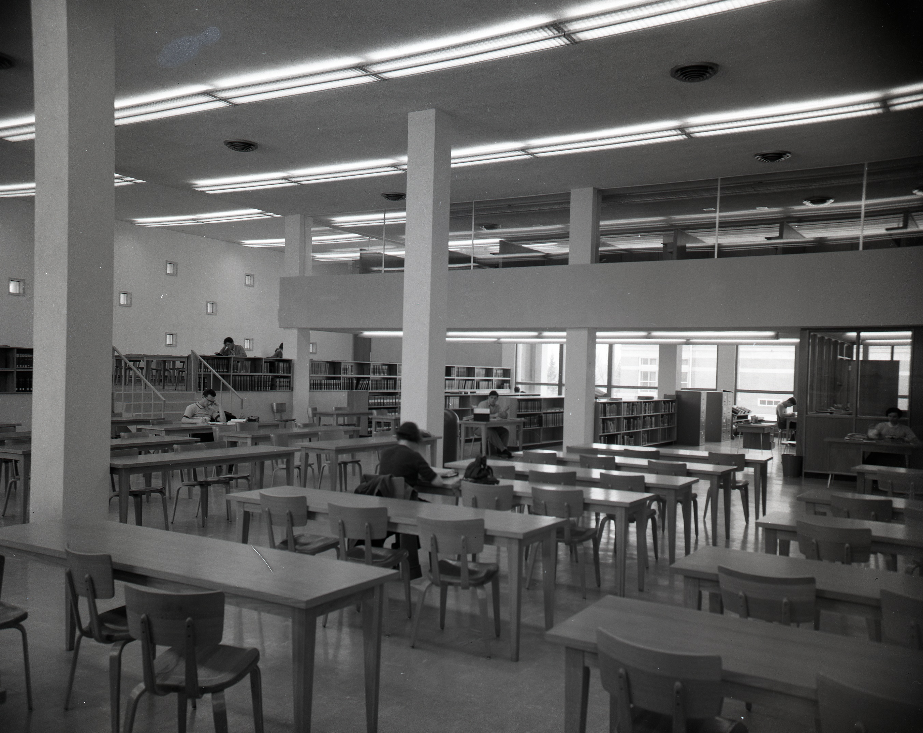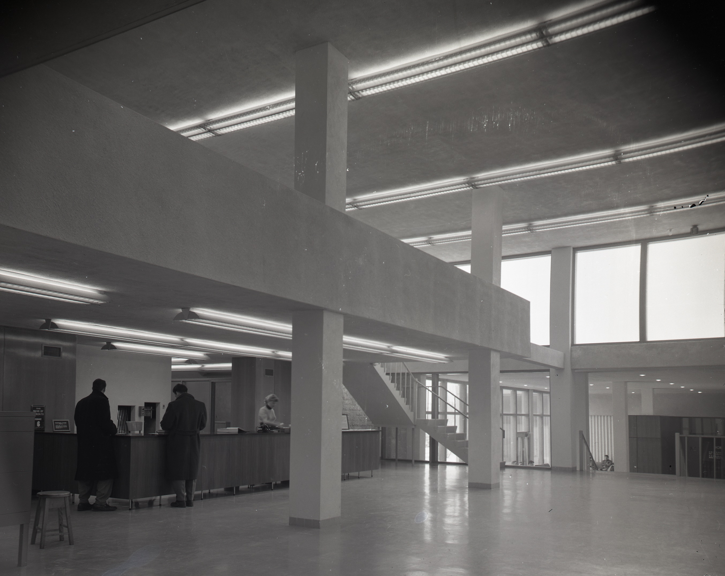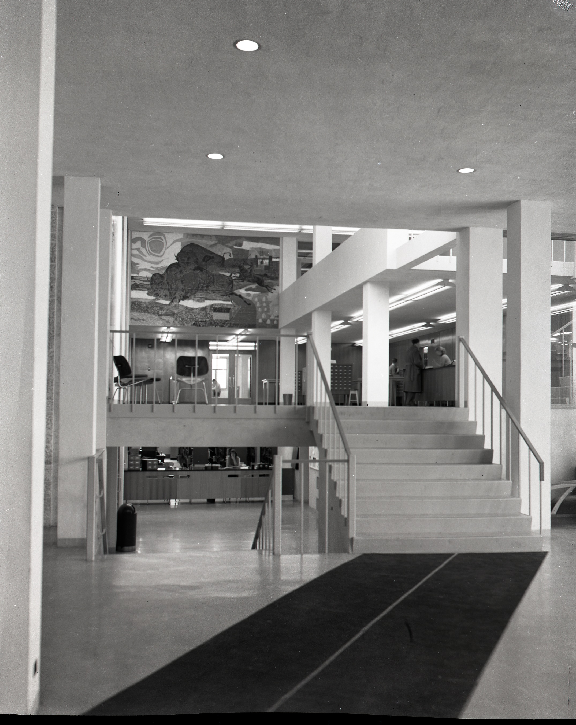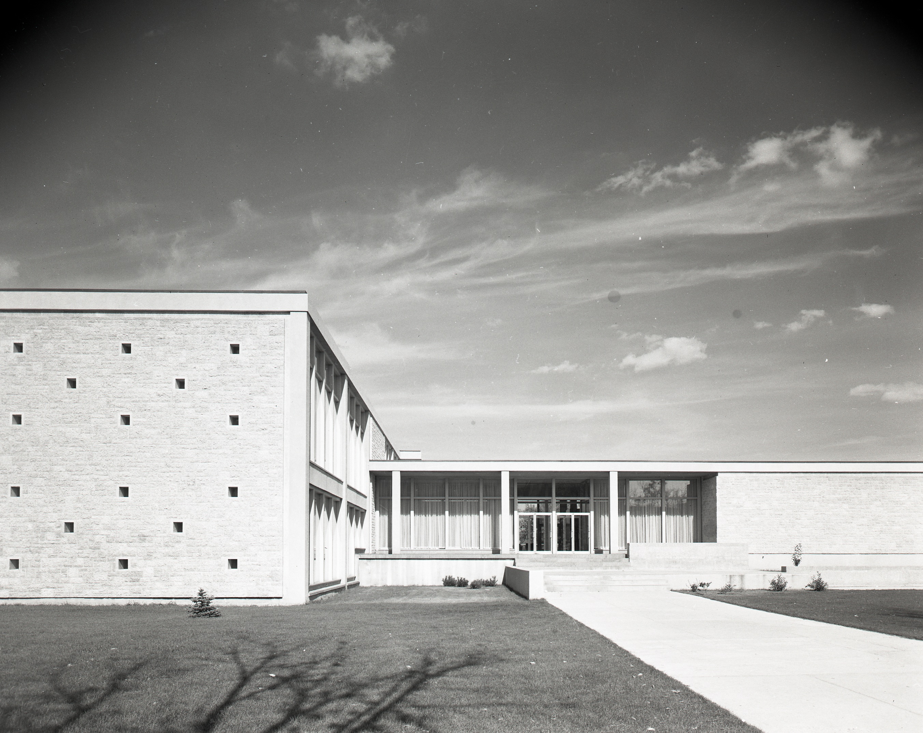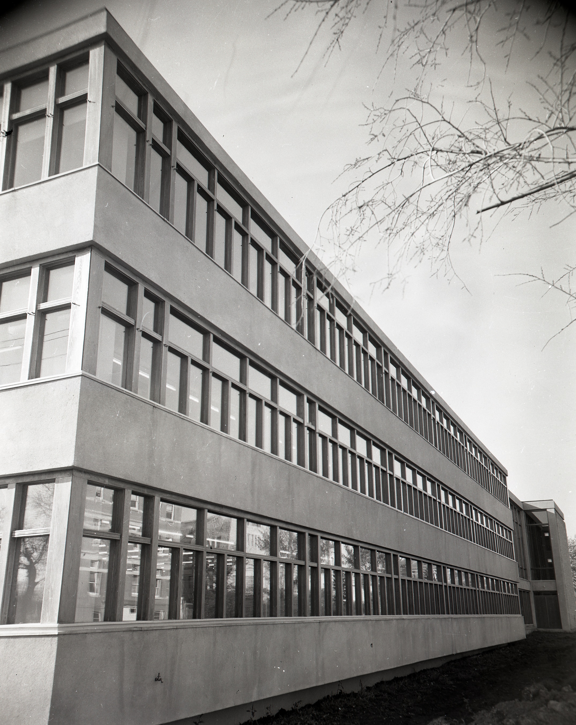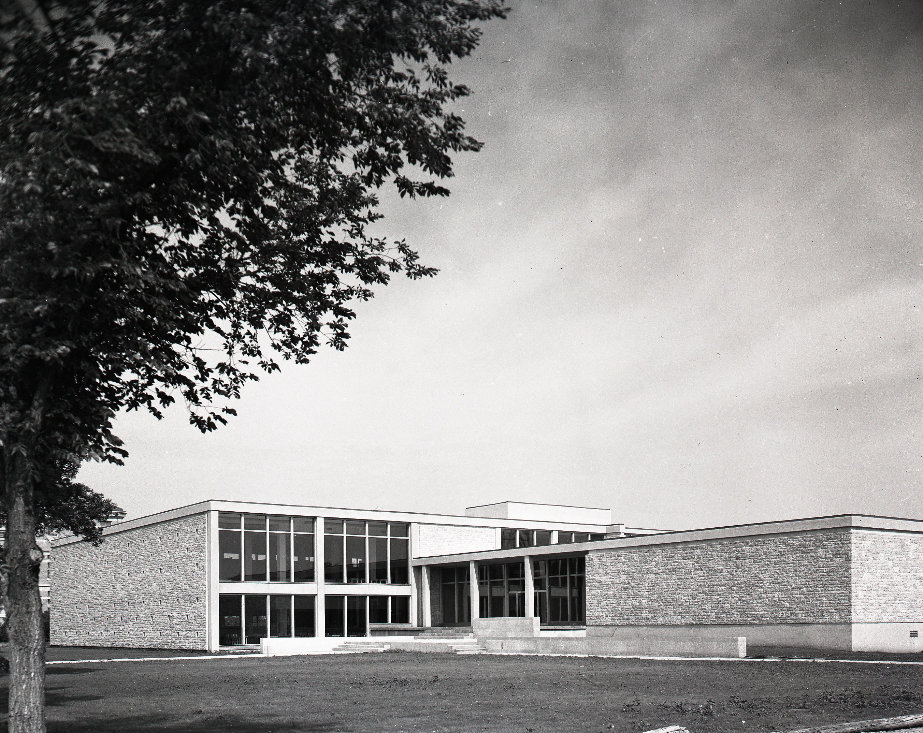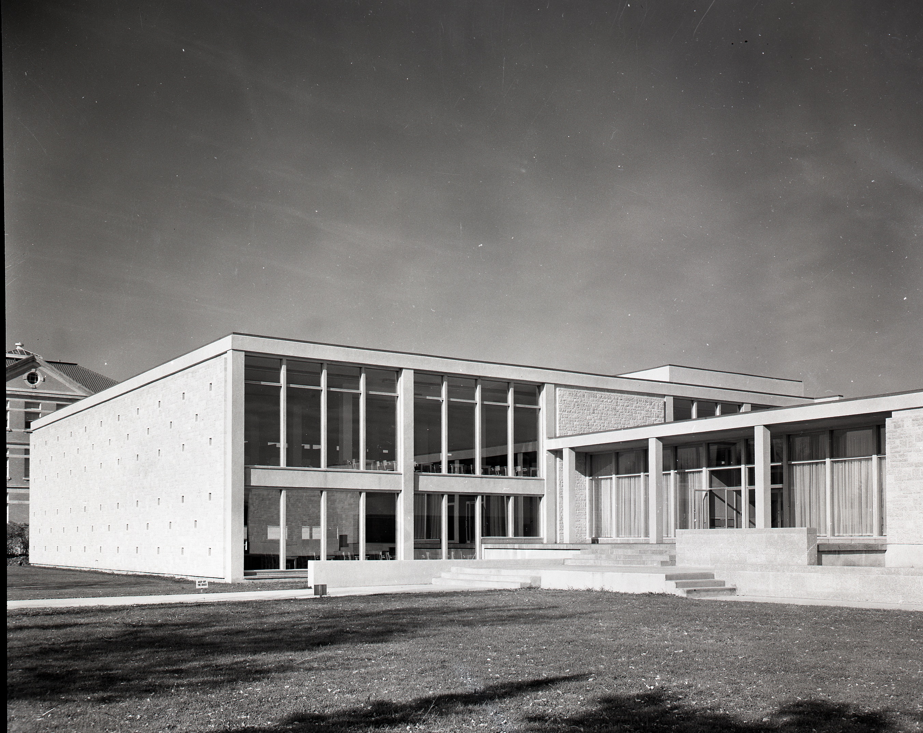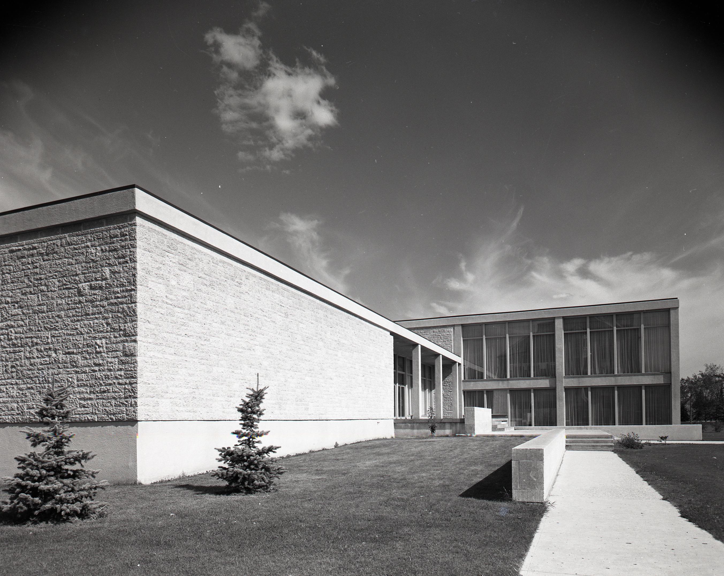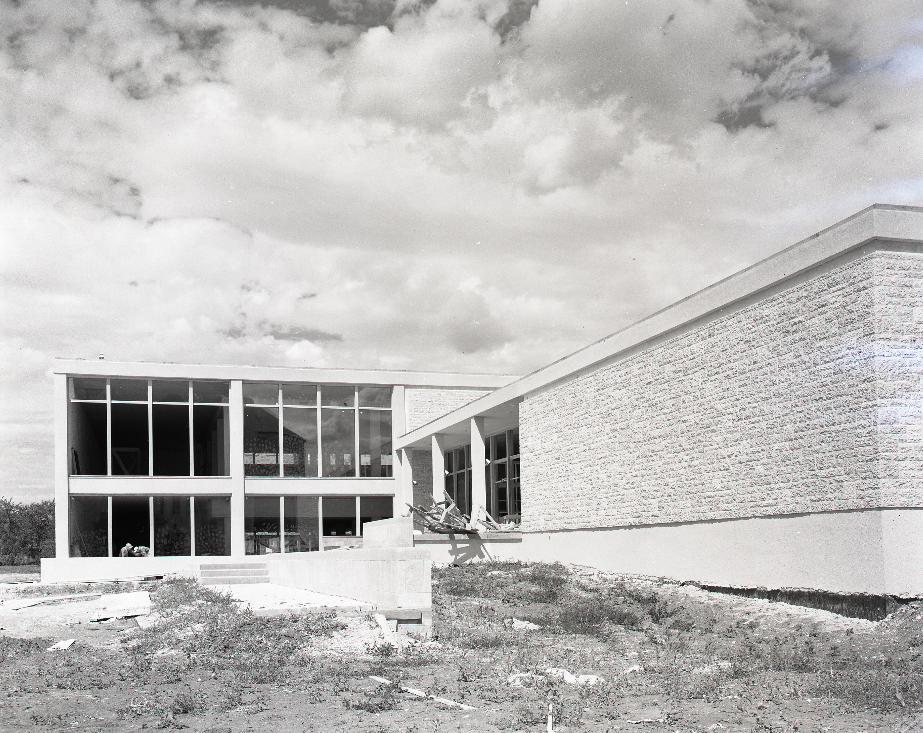Buildings
Elizabeth Dafoe Library
| Address: | 25 Chancellors Circle |
|---|---|
| Use: | Library |
| Constructed: | 1952 |
| Other Work: | 1978 addition, Green Blankstein Russell 2008 addition, Corbett Cibinel Architects 2013 renovation, LM Architectural Group |
| Architects: | Green Blankstein Russell (1952) |
| Engineers: | Epp Siepman Engineers & Crosier Kilgour & Associates (2013) |
| Tours: | Part of the QR Code Tour |
More Information
The Elizabeth Dafoe Library, also known as the University of Manitoba's Main Library, marked a significant break from earlier campus planning with traditional collegiate style buildings. The design of the library by Green Blankstein Russell set forth the Modernist movement on the University's Fort Garry campus. The floor-to-ceiling walls of glass highlighted advancements made in new glazing systems and it was the first building on campus to reveal internal functions through an exterior form. The interior space provided an easy route between the large entrance, exhibition space and reading rooms. A large mural by William McCloy was designed for the open entrance space. Despite breaking from the traditional design of campus buildings, limestone was used on the exterior of the building to maintain a link to the surrounding context.
Since the initial construction, the library has undergone a number of additions and renovations that have significantly altered the circulation and quality of its interior spaces. In 1978, an addition by Green Blankstein Russell Associates was made to the northwest section of the library. This addition brought the entrance to grade level and placed it at an angle to the adjacent Administration Building. The original lobby became a mezzanine to make way for a new lobby and circulation control area, and a new central stair was added for circulation. Although the original exterior wall was enclosed by a new precast concrete exterior wall, it was left exposed to the interior space.
In 2008, Cibinel Architects completed renovations to the third floor of the library, home to the University Archives & Special Collections. An additional reference room, classroom, and offices, media viewing room, and rare book room were also constructed alongside the renovations. Although most important of the 2008 constructions is the annex, where the majority of the archives' records are stored.
Most recently, in 2013, the library's main floor was renovated by LM Architectural Group and given the name of the Elizabeth Dafoe Library Commons. The focus of the design for the re-envisioned library space was on student-centred learning in a digital age, and resulted in a reconfiguration of the floor plan to enable better circulation and functionality. Library support services have been consolidated, centralized, and made highly visible. Future expansions or necessary library reorganizations were also considered in the addition of mobile, fully glazed partitions and additional enclosed spaces were created for study groups or meetings. The central reading lounge maintains the same flexibility wherein traditional chair and table layouts are easily configurable and can accommodate all library requirements.
The library is named after Elizabeth Dafoe, who worked at the University of Manitoba library holding varying positions of increasing authority until she was appointed head librarian in 1937. Dafoe was head librarian until her resignation in 1960, after helping oversee the design and construction of the new library to bear her name. In addition to her prominence at the university, Elizabeth Dafoe contributed to the establishment of the Manitoba Library Association and the Canada Library Association, over which she presided for a number of years.
Design Characteristics
| Style: | Modernist |
|---|
- Tyndall limestone exterior
- Entry, reading room, and storage annex
- Floor to ceiling walls of glazed glass
- Mural by William McCloy
Links & Related Buildings
- University of Manitoba Modern, a Winnipeg Architecture Foundation Digital Tour
- Tyndall Stone Web Exhibit, Winnipeg Architecture Foundation
