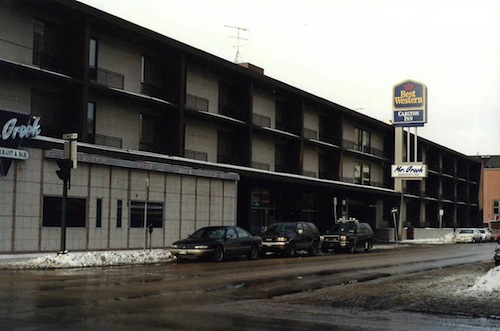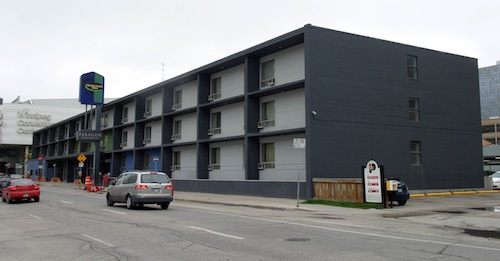Buildings
Carlton Inn/Carlton Motor Inn
| Formerly: | Best Western Carlton Inn |
|---|---|
| Address: | 220 Carlton Street |
| Use: | Demolished in 2013 |
| Original Use: | Hotel |
| Constructed: | 1960–61 |
| Other Work: | 1988, Alteration made to exterior of restaurant 1975, 1989, 1992, Interior alterations Recent changes include the repainting of the exterior, and the removal of window grates |
| Architects: | Lloyd Finch |
| Contractors: | A. Meller Construction Limited |
More Information
Designed by local architect Lloyd Finch, 220 Carlton Street was constructed between 1960 and 1961. The three level motor hotel was built with a structural steel frame and concrete block walls, faced with brick. Established to serve businessmen and other travelers desiring a downtown locale, the hotel combined the informality of a motel with the luxury of a hotel.
Amenities included two swimming pools and the "Beachcomber Lounge" which was landscaped and decorated in a Polynesian theme, reflecting the Tiki craze of the 1960s. Lounge had furniture imported from Hawaii, Hong Kong, Fiji, Samoa, and Mexico. In order to be sure they were serving authentic food chefs from China were hired in the restaurant and were invited to cook the same food they would eat in China. The hotel also featured The Roaring Twenties Drinking Room where the waitresses would wear clothing from the 1920s.
The low-lying horizontal aesthetic, complete with one balcony per room and integrated parking facilities, is exemplary of mid-century hotel/motel design. The building's site was previously the location of parking for employees of the T. Eaton Company. With the opening of the Winnipeg Convention Centre in 1975, the Inn had a huge rise in popularity. However, by 2013 the Carlton Inn was torn down to make room for a new development.
Design Characteristics
- Site: 300 foot frontage by 120 foot depth (91.44 x 36.58 metres)
- Plan area: 15, 495 square feet (1.439.49 square metres)
- Gross floor area: 54,648 square feet (5,076.8 square metres)
- Three storeys tall with partial basement
- Masonry with steel frame
- 109 units (as of 1985)
- Prior to demolition, the original design and aesthetic of the building has been altered with the painting of the brick facade, installation of new windows and further alteration of exterior entrance-ways
Sources
- "New Commercial and Public Buidlings," Greater Winnipeg Industrial Topics (Progress in Metroplitan Winnipeg edition), 21, 9 (1961), p. 10.
- Winnipeg Downtown Places, Christian Cassidy
- “Central Location for Travellers”, Winnipeg tribune, Oct 21, 1961 p. 15
- “A New Adventure in Dining Out”, Winnipeg tribune, Oct 21, 1961 p.14

