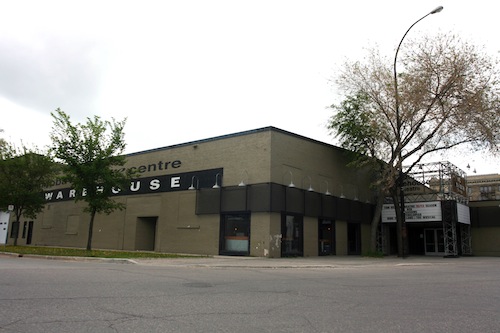Buildings
MTC Warehouse Theatre
| Formerly: | Brewery Products Ltd. Garage |
|---|---|
| Address: | 140 Rupert Avenue |
| Use: | Live-stage theatre |
| Original Use: | Private garage |
| Constructed: | 1946, 1988 |
| Other Work: | 1961, Garage repaired (for City of Winnipeg Police); 1969, Alter and construct garage to studio theatre; 1988, Construction of foundation for theatre addition; 1988, Construction of theatre addition and exterior alteration; 1988, 2000, Interior alterations |
| Architects: | Northwood & Chivers |
| Engineers: | Dominion Bridge Co. Ltd. Dominion Bronze and Iron Ltd., exterior fire escape |
| Contractors: | Peter Leich Construction Ltd. |
More Information
Designed by local architects Northwood & Chivers, 140 Rupert Avenue was constructed in 1946. Originally built for use as the Brewery Products Ltd. Garage, the building is currently employed as a 300 seat theatre. The Royal Manitoba Theatre Centre’s second stage has, over the years, changed both location and name. Originally housed in the old Dominion Theatre, it was simply known as the Studio Theatre. In 1965, with a new location, it was appropriately called Theatre-Across-The-Street and in 1969, a permanent facility was established at 140 Rupert Avenue and a new name introduced, the MTC Warehouse Theatre. At the 50 Anniversary Homecoming celebration on May 11, 2008, the Warehouse theatre was officially dedicated to MTC co-founder and first general manager, Tom Hendry.
The exterior of the modest two storey structure is faced with brick with pre-cast concrete sills and coping. Numerous problems existed with the original structure including uneven floors, as well as inadequate soundproofing and plumbing. To remedy these issues, major renovations to the interior and exterior of the building in 1998 and 2000 have brought the theatre to its current state.
Design Characteristics
- 1946 Building: 100 x 123 ft. (30.48 x 37.49 m)
- 1946 total floor area: 17, 052 sq. ft. (1,584.13 sq. m.)
- Foundation and basement: reinforced concrete piles on footings, with partial basement (east end) with 12 and 13 inch concrete walls, and conrete slab floors.
- Superstructure: 13 inch brick exterior walls with pilasters on all sides. Steel columns along north and south walls, unprotected steel roof beams and trusses, and a gypsum tile roof covered with 20 year bonding roofing.
- Exterior: brick facing with precast concrete sills and coping with steel sash windows.
Sources
- Continuing Consolidation of the Statutes of Manitoba, updated Spetmeber 30, 1999. Chapter C40, The Centennial Centre Corporation Act.
- Manitoba Theatre Centre Collection, MG 10 G14.
- Microfilm Roll #32, file on "Construction 1937-1962."
- Microfilm Roll #150, file on "Warehouse Theatre 1974-1980."
- Kevin Prokosh, "Theatre stages facelift," Winnipeg Free Press, November 29, 1988, p.30
- Kevin Prokosh, "Theatres putting on bright new faces," Winnipeg Free Press, May 16, 2000, p.D7
- Kevin Prokosh, "Theatre seat sale set," Winnipeg Free Press, May 20, 1988.
- Randall King, "MTC Warehouse: New & Improved," Winnipeg Sun, April 18, 2000, p.17
Links & Related Buildings
- 174 Market Avenue, Royal Manitoba Theatre Centre
