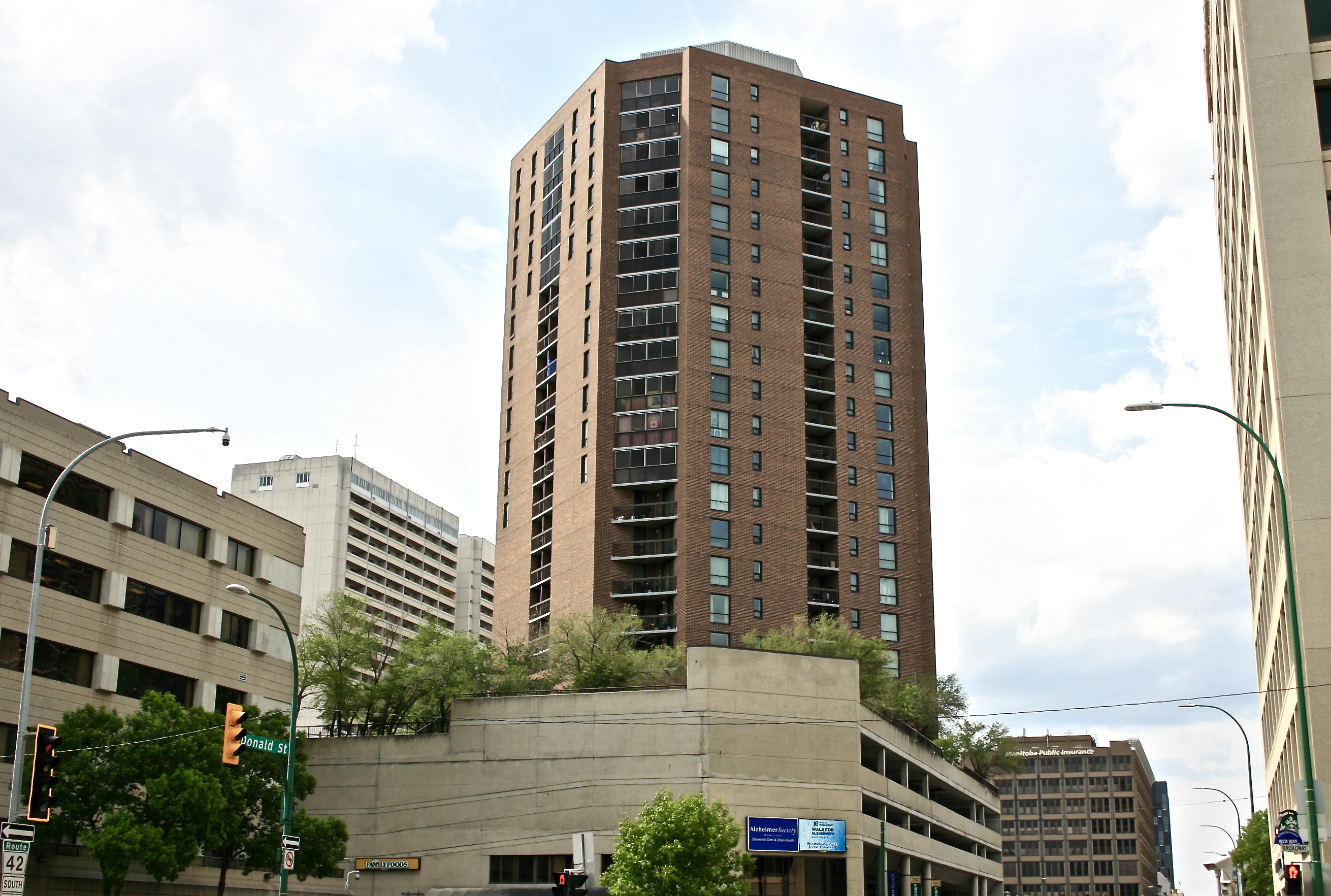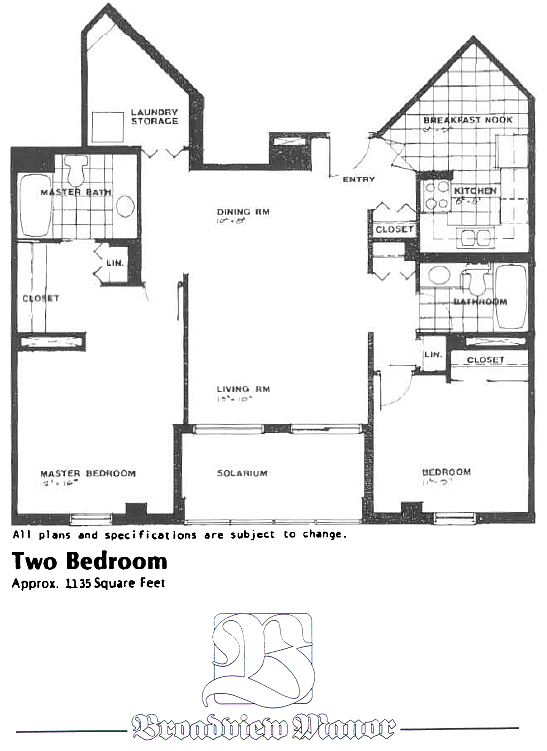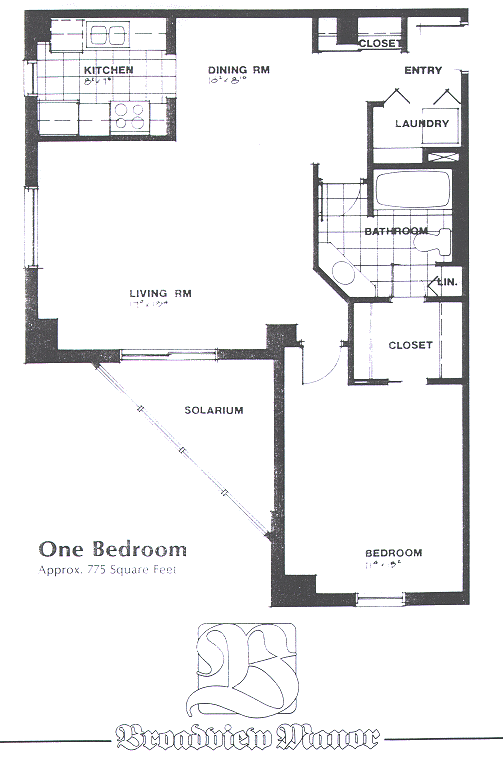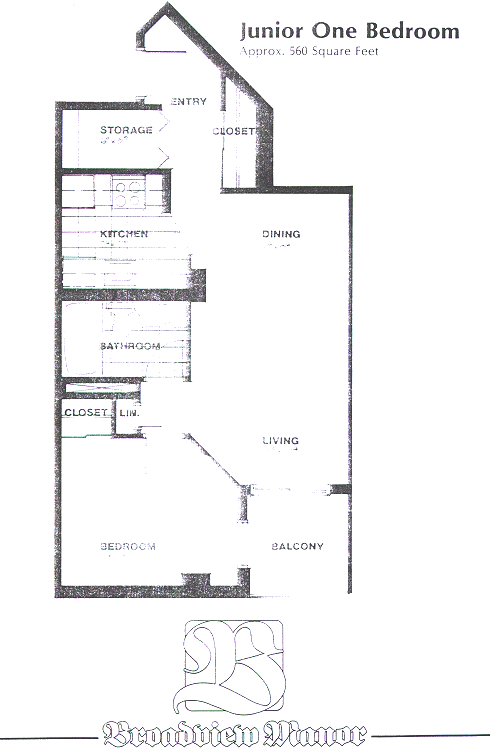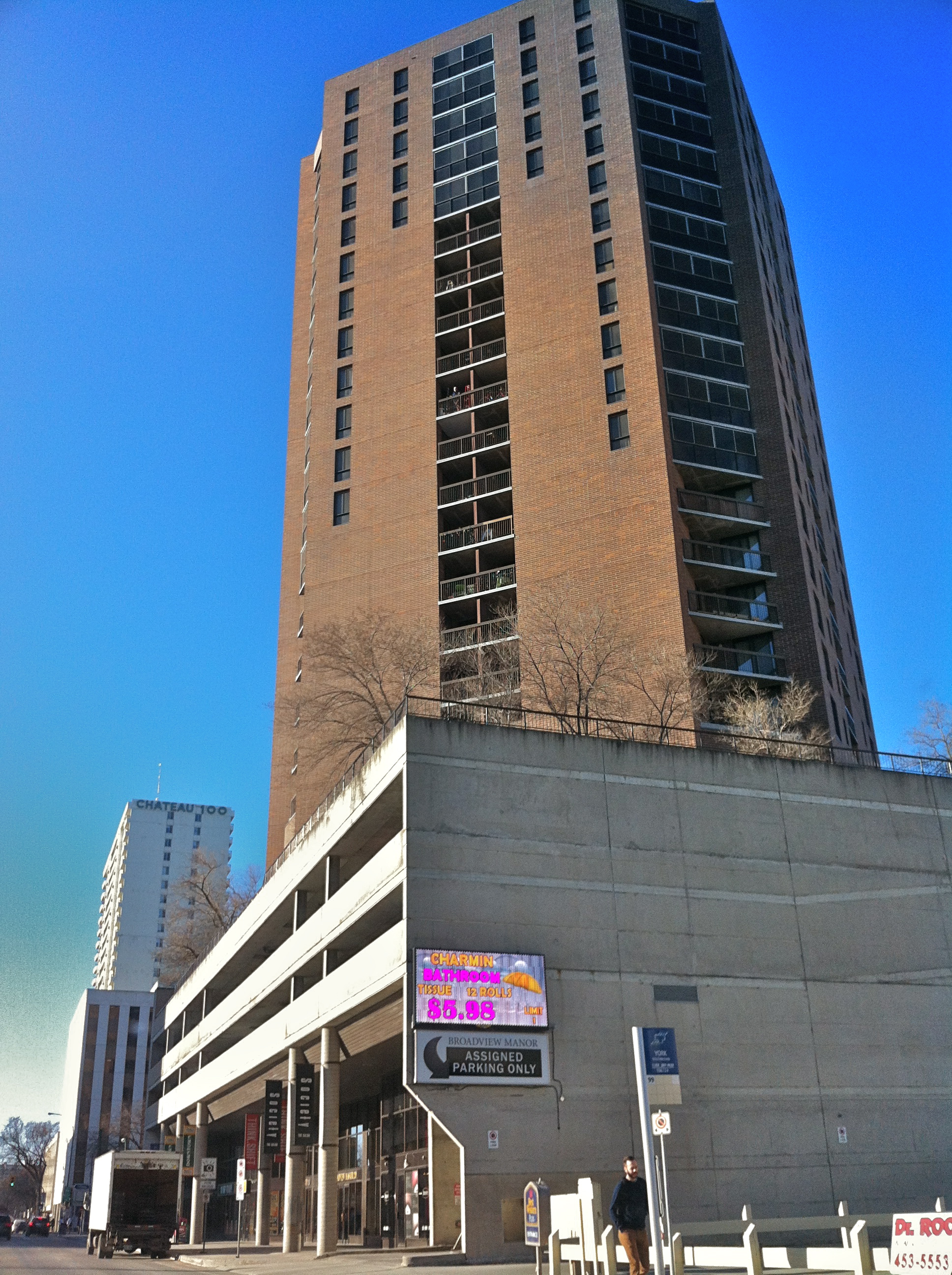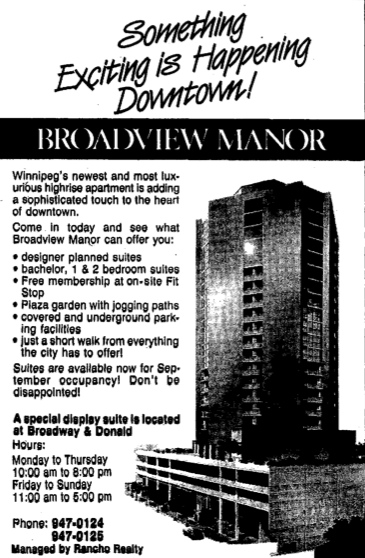Buildings
120 Donald Street
| Formerly: | Broadview Manor |
|---|---|
| Address: | 120 Donald Street |
| Constructed: | 1985 |
| Architects: | Cooper Rankin Architects |
More Information
This building, erected in the mid-1980s, was marketed as "Winnipeg Newest & Most Luxurious Hi-Rise Apartment." Designed by Cooper Rankin Architects, the structure was built to be multifunctional. It originally included an on-site "Fit Stop" gym as well as ground level retail, all enclosed within a five storey podium section. This lower block of the building is crowned with a rooftop "Plaza Garden" complete with jogging paths. This level surmounts three storeys of covered parking, and serves as a base to the residential tower above. The street level of the podium is used for commercial business and houses a grocery store.
This tower, octagonal in plan and featuring many balconies, is clad in brown brick; it contrasts with the muscularly formed base comprised of poured-in-place concrete left bare, as well plate glass on the retail levels. Each of the suites is connected to the balconies which provide beautiful views of downtown Winnipeg.
Design Characteristics
| Size: | 22 storeys |
|---|---|
| Suburb: | Downtown |
- Brown brick cladding
- Exposed concrete
- Multifunctional
- Rooftop garden
- Octagonal-plan tower
