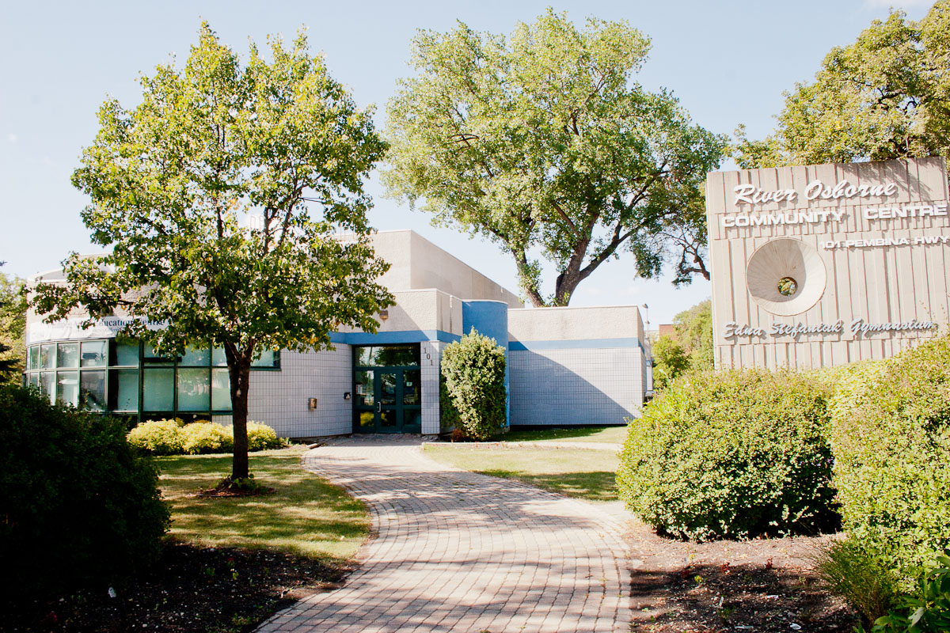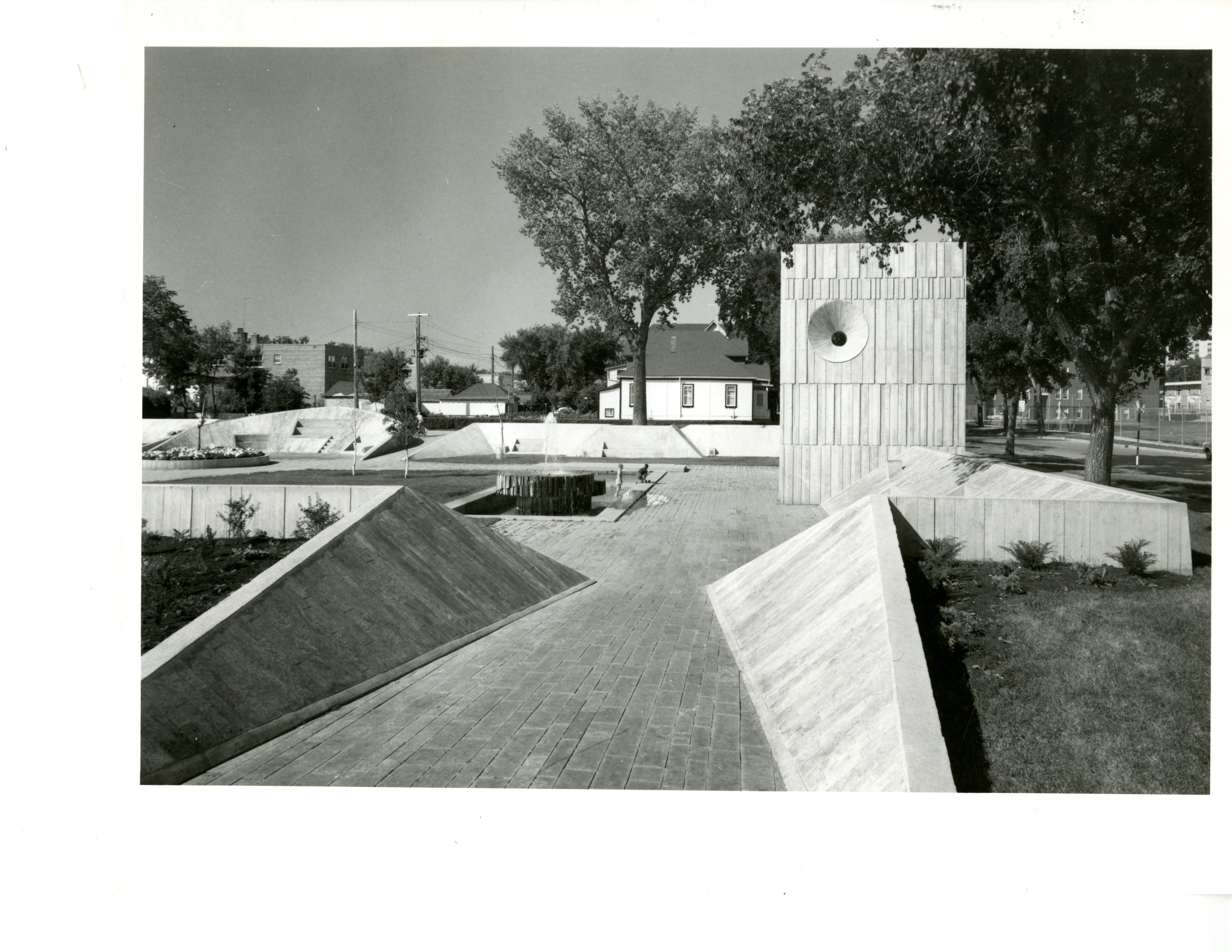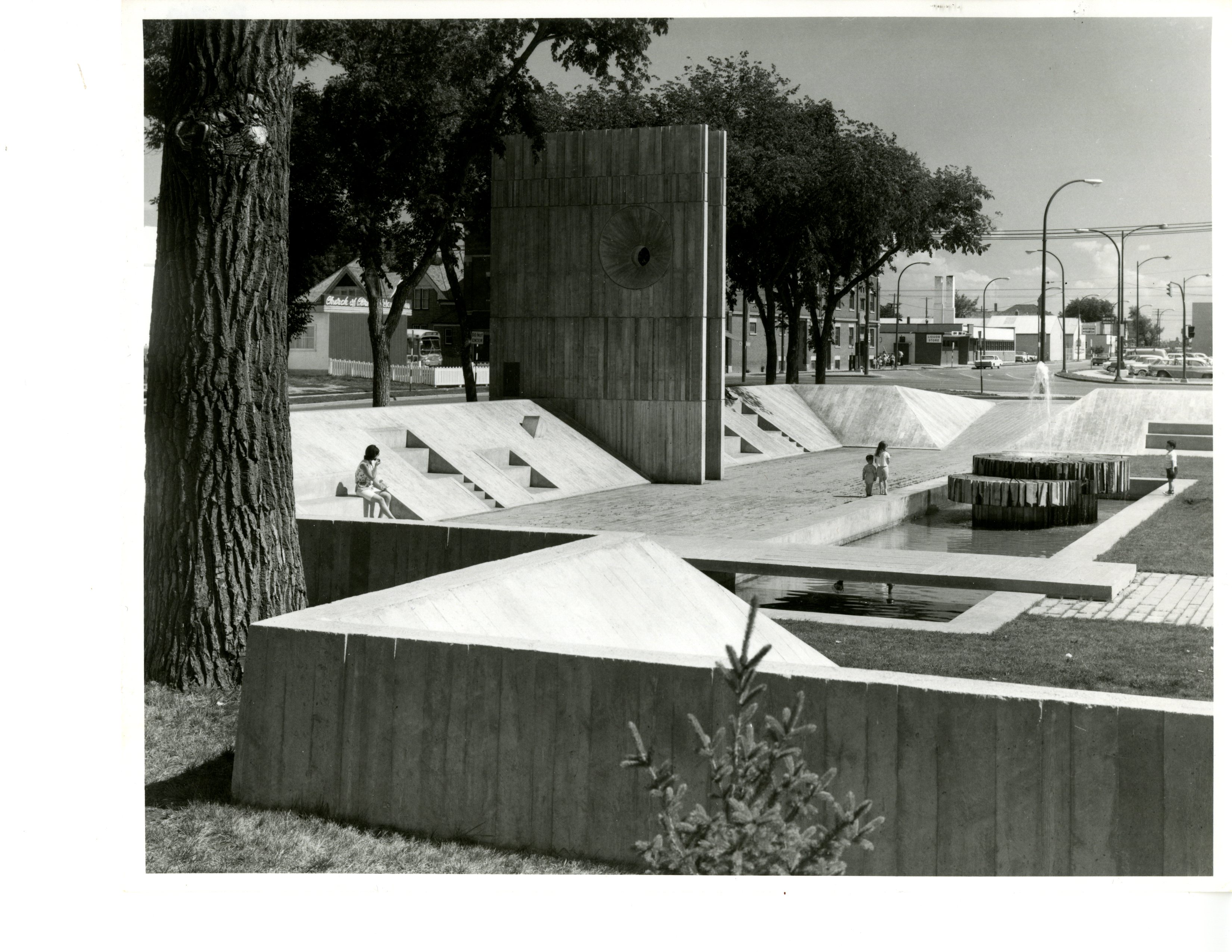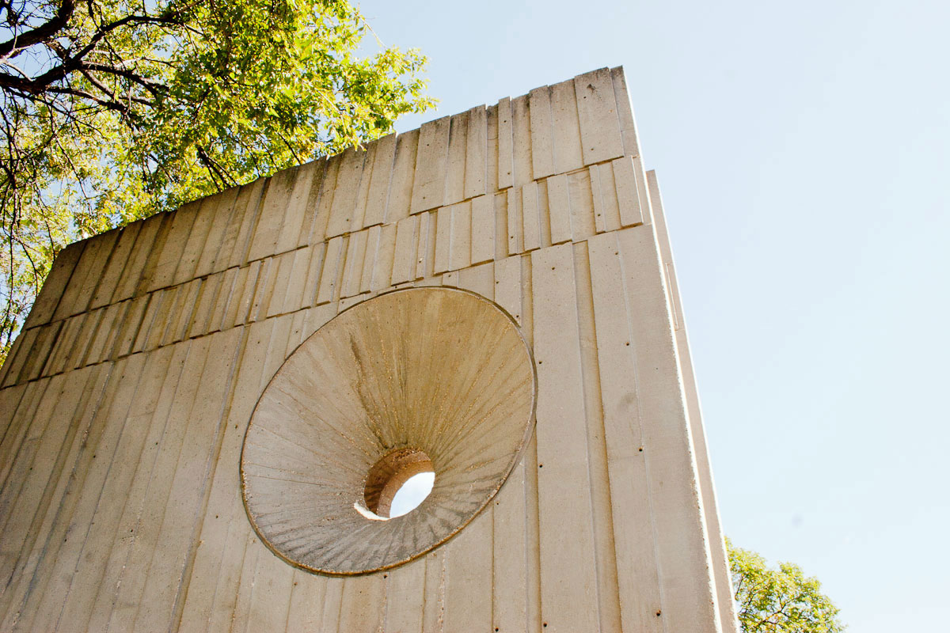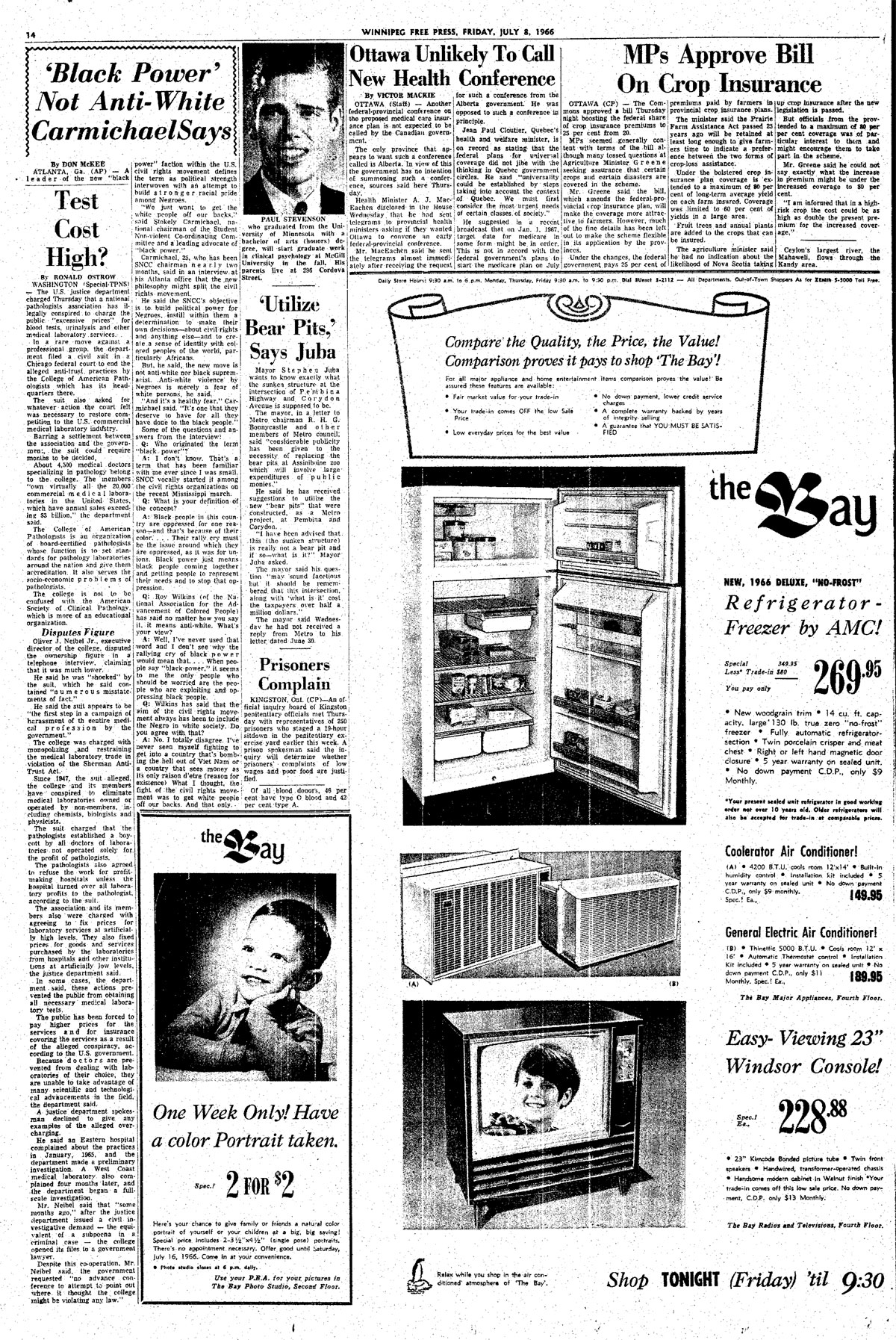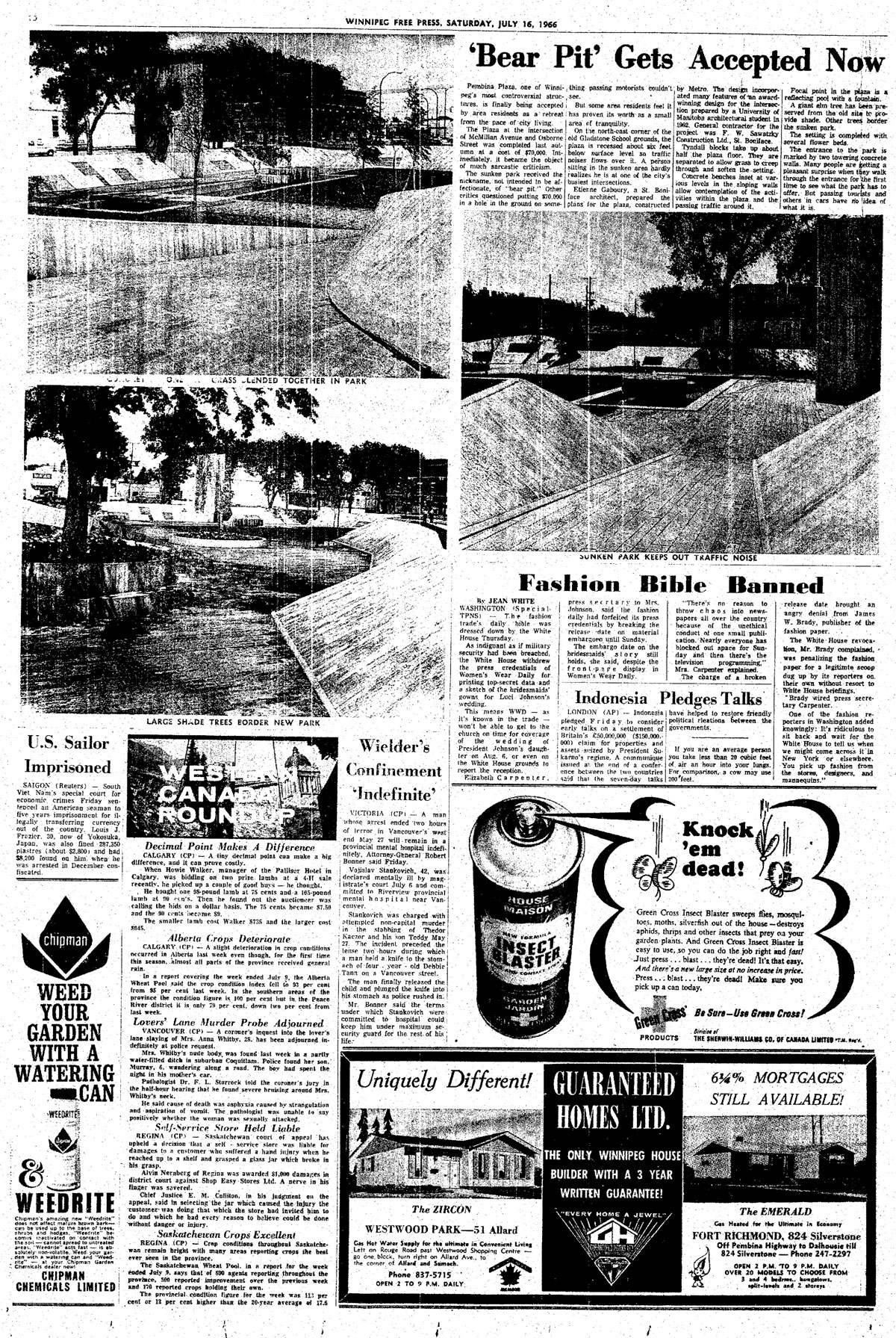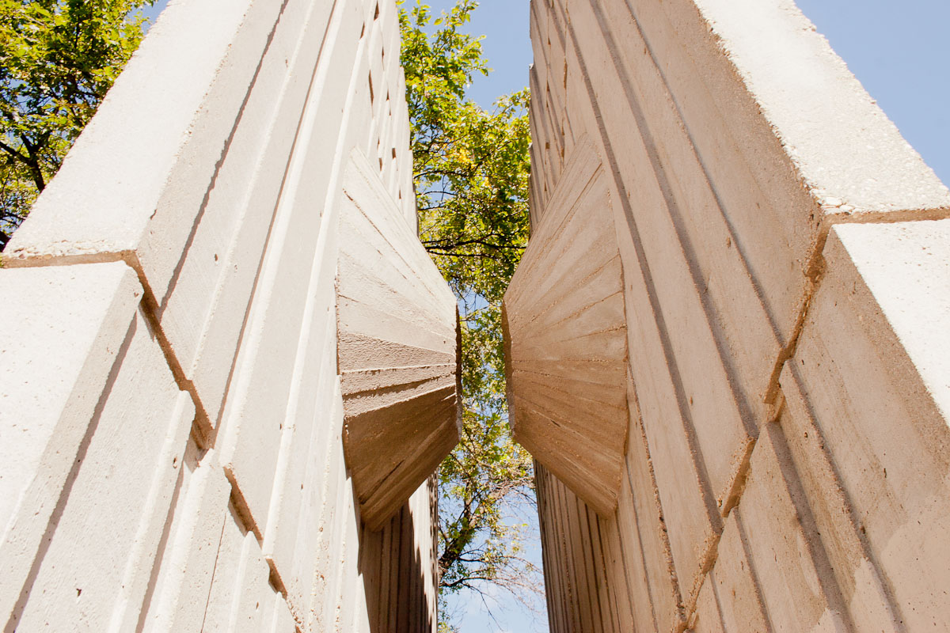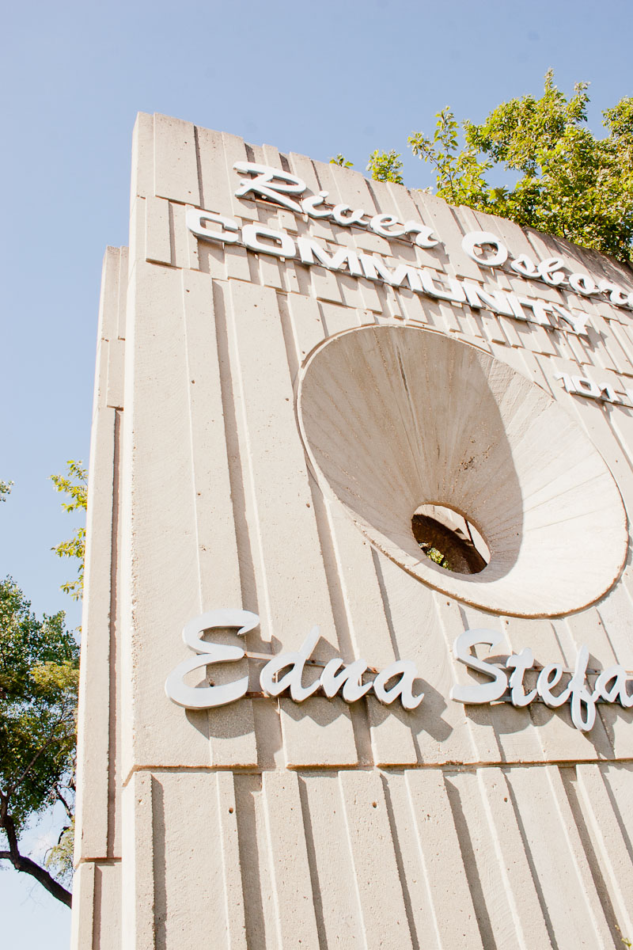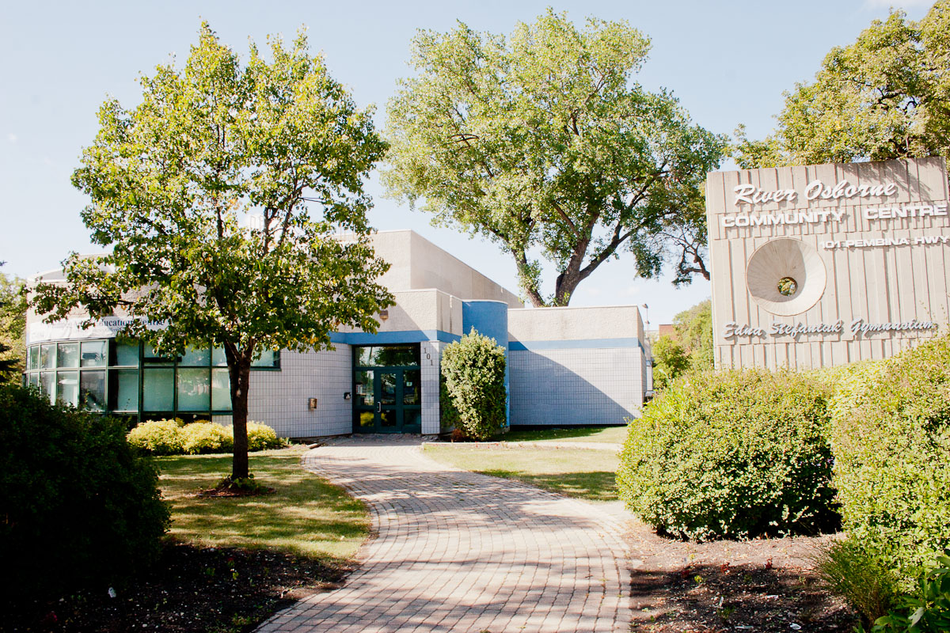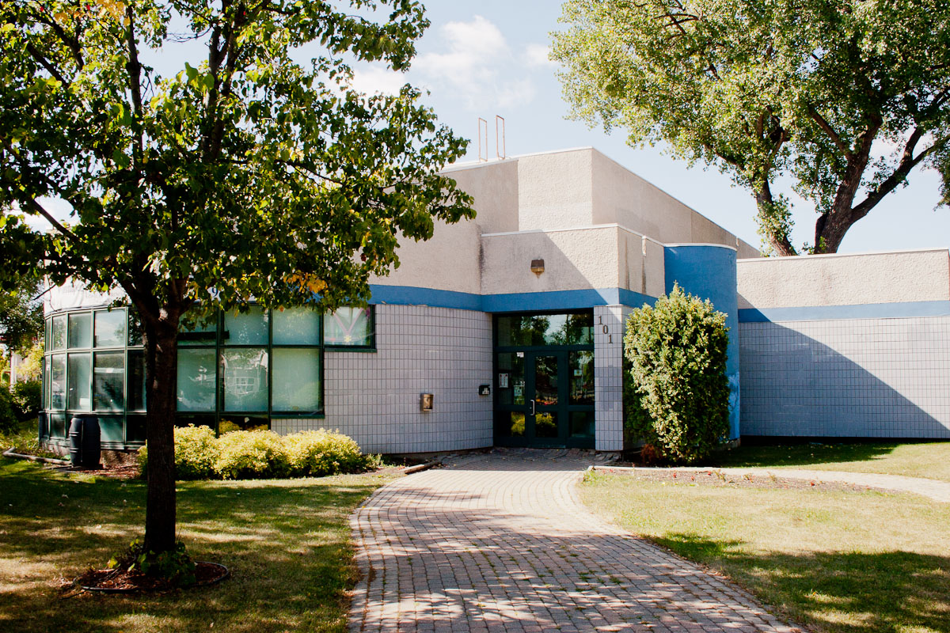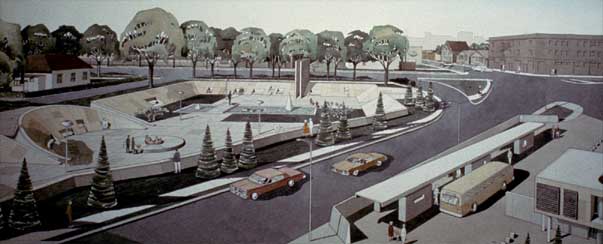Buildings
River Osborne Community Centre
| Formerly: | Metro Plaza |
|---|---|
| Address: | 101 Pembina Highway |
| Use: | Community Centre |
| Original Use: | Public Plaza |
| Constructed: | 1966 |
| Other Work: | 1988 |
| Architects: | Étienne Gaboury (1966) |
| Firms: | NumberTEN Architectural Group (1988) |
| Contractors: | F.W. Sawatsky Construction Ltd. |
More Information
Scattered throughout the grounds of the River Osborne Community are the remnants of a short-lived and much derided park. The park, developed in 1966, was designed by architect Étienne Gaboury with good intentions. Named Metro Plaza, it was recessed below street level to provide breathing space, an "oasis" removed from the noise of nearby traffic, and a respite from the hustle and bustle of downtown. Featuring sweeping areas of concrete geometric forms, small landscaped areas and a fountain, this space demonstrated the sometime Brutalist tendency to recollect ancient architectural aesthetics, in this case presenting a faint echo of the ruins of Mexico’s Tenochtitlan.
The park was, unfortunately, ill-received. Quickly nick-named the “bear pit” by residents, the park became a hotspot for petty crime and vandalism. What the community of Fort Rouge needed more was increased recreation space, and that was what it would finally get in 1988. Designed by Number 10 Architectural Group, the River Osborne Community Centre expansion took over the bear pit and created a new space for neighbourhood recreation and programming. The River Osborne Community Centre used concrete in its construction as well, but also features lightly coloured blue tiles along the bottom half of the exterior walls. Soil and grass now cover much of the former park.
Still, some evidence of Metro Park remains in the concrete fences and the concrete sculpture that has been transformed into signage, welcoming visitors to the community centre which features a raw, vertically patterned concrete and other inscribed decoration.
Recognition and Awards
- Metro Plaza received a Royal Architectural Institute of Canada award in 1966 and a Vincent Massey Award for Excellence in the Urban Environment in 1971
Design Characteristics
| Style: | Brutalist |
|---|
- Cost of Construction: $70,000
- Concrete structure was considered controversial from the date of completion
- On the north-east corner of the old Gladstone School grounds, the plaza was recessed about six feet below surface level so traffic noises flows over it; the intention was that person sitting in the sunken area would not be aware they were at one of the city's busiest intersections
- Architect's intent was to create an "oasis of tranquility"
- Tyndall blocks took up about half of the plaza floor, separated to allow grass to creep through and soften the setting
- Concrete benches were inset at various levels in the sloping walls allow contemplation of the activities within the plaza and passing traffic around it
- A focal point in the plaza was a reflecting pool with a fountain
- Many of features no longer visible as major construction in 1987 removed or covered them in soil and planting
- The entrance to the park is marked by two towering concrete walls, which remain in place
Sources
- Susan Algie and James Wagner. Osborne Village: An Architectural Tour. Winnipeg Architecture Foundation, 2022
